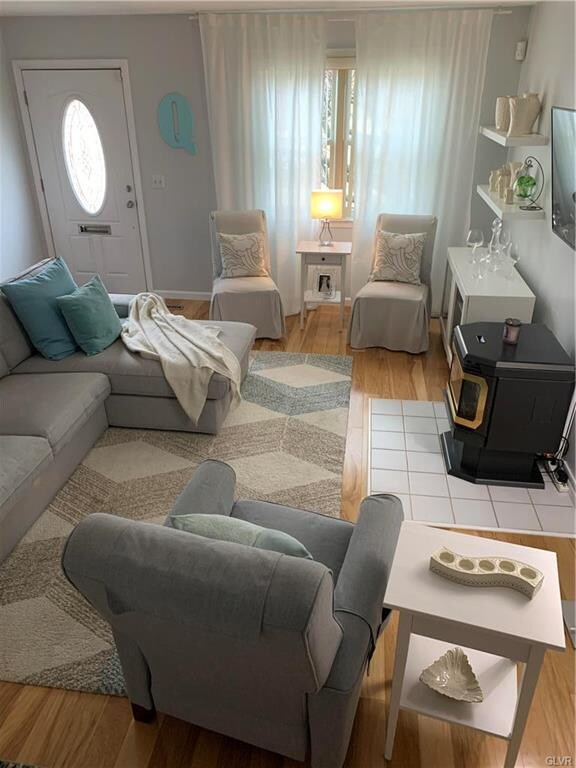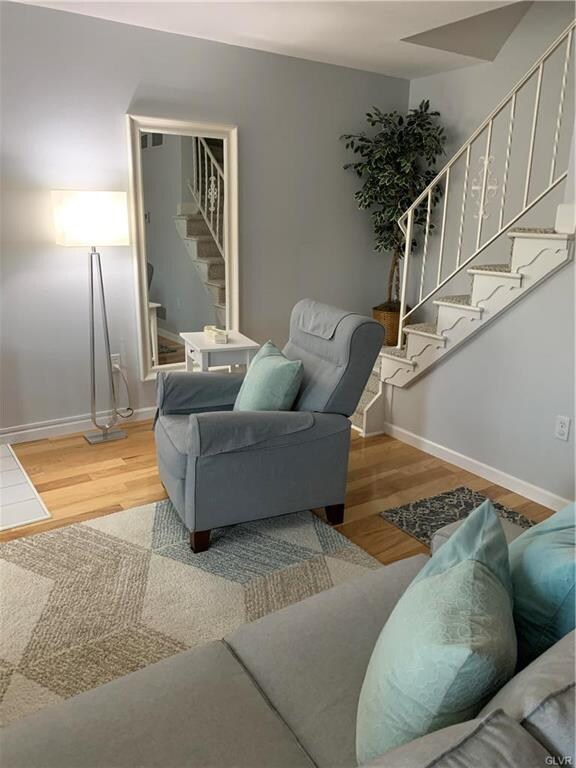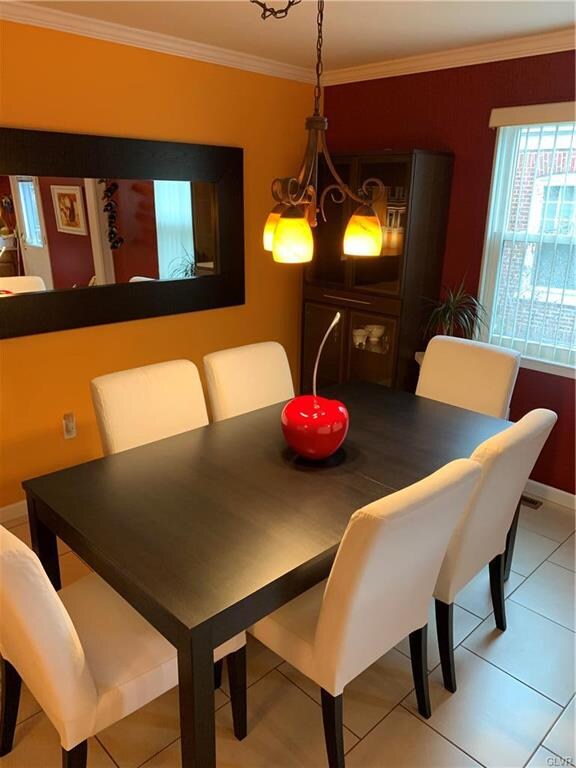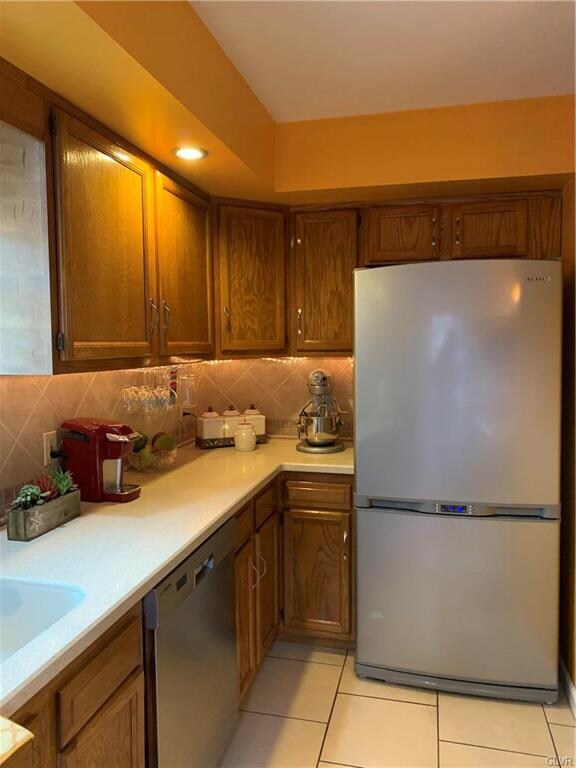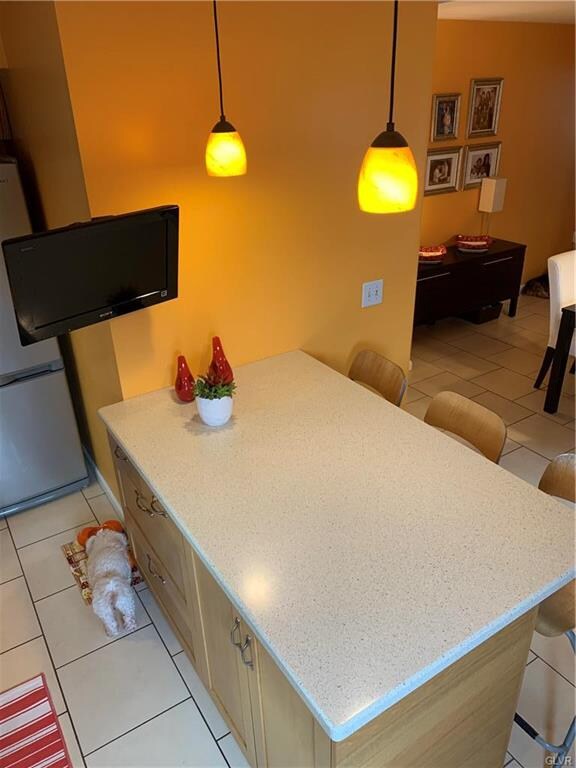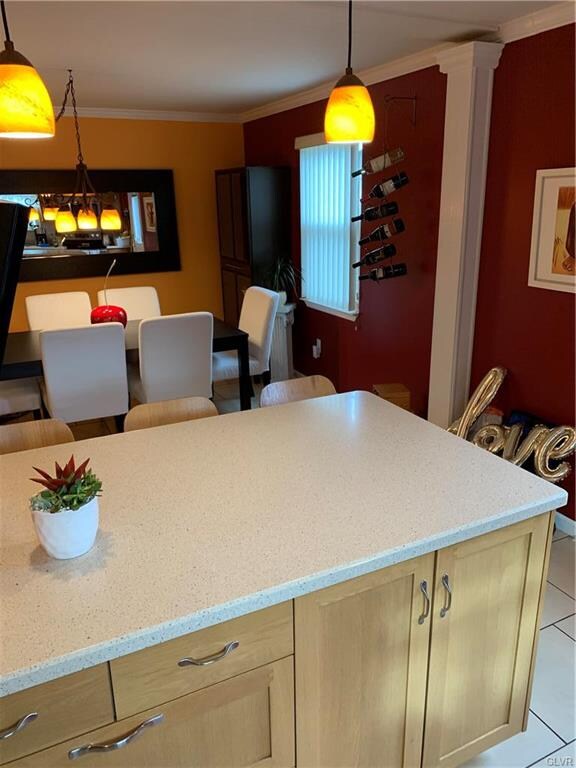
2018 Walbert Ave Allentown, PA 18104
South Whitehall Township NeighborhoodEstimated Value: $282,000 - $294,925
Highlights
- A-Frame Home
- Deck
- Fenced Yard
- Kratzer Elementary School Rated A
- Softwood Flooring
- Eat-In Kitchen
About This Home
As of July 2020This immaculate twin on desirable Parkland school district has everything you have been looking for, and a lot more. First floor offers spacious Living Room, separate Dining Room, Powder Room, and modern eat-in Kitchen. This charming kitchen displays new appliances, Corian countertops, and a peninsula for more room and decor. The second floor hosts 3 private bedrooms and a renovated bathroom. In the lower level you will find a spacious Family Room and additional space for storage. But wait, there is more! Enjoy and entertain all summer long on the beautiful, low maintenance, large, 16x18 deck. Lots of improvements done to this property. Roof, windows and doors replaced in 2009. New, efficient HV/AC system installed in 2015. Water heater and water softener replaced in 2018. Shed also stays. Off street parking in the back. Close to Rt 22, schools, and shopping. Pride of ownership is reflected everywhere. Move in condition. Quick settlement possible.
Townhouse Details
Home Type
- Townhome
Est. Annual Taxes
- $2,919
Year Built
- Built in 1989
Lot Details
- 3,598 Sq Ft Lot
- Lot Dimensions are 30x120
- Fenced Yard
Home Design
- Semi-Detached or Twin Home
- A-Frame Home
- Contemporary Architecture
- Brick Exterior Construction
- Wood Shingle Roof
- Vinyl Construction Material
Interior Spaces
- 1,350 Sq Ft Home
- 2-Story Property
- Dining Room
- Partially Finished Basement
- Basement Fills Entire Space Under The House
- Washer and Dryer Hookup
Kitchen
- Eat-In Kitchen
- Electric Oven
- Dishwasher
Flooring
- Softwood
- Wall to Wall Carpet
- Tile
Bedrooms and Bathrooms
- 3 Bedrooms
Parking
- 4 Parking Spaces
- Off-Street Parking
Outdoor Features
- Deck
Utilities
- Central Air
- Heat Pump System
- Pellet Stove burns compressed wood to generate heat
- 101 to 200 Amp Service
- Electric Water Heater
- Water Softener is Owned
Listing and Financial Details
- Assessor Parcel Number 549705545204 001
Ownership History
Purchase Details
Home Financials for this Owner
Home Financials are based on the most recent Mortgage that was taken out on this home.Purchase Details
Purchase Details
Purchase Details
Similar Homes in Allentown, PA
Home Values in the Area
Average Home Value in this Area
Purchase History
| Date | Buyer | Sale Price | Title Company |
|---|---|---|---|
| Carvajal Karina S | $181,900 | None Available | |
| Berdahl Jeffrey S | -- | -- | |
| Berdahl Jeffrey S | $85,000 | -- | |
| Schuch Stephen L | $39,900 | -- |
Mortgage History
| Date | Status | Borrower | Loan Amount |
|---|---|---|---|
| Open | Carvajal Karina S | $172,805 | |
| Previous Owner | Quaglieri Massimo | $113,600 | |
| Previous Owner | Quaglieri Massimo | $105,000 | |
| Previous Owner | Quaglieri Massimo | $93,500 |
Property History
| Date | Event | Price | Change | Sq Ft Price |
|---|---|---|---|---|
| 07/31/2020 07/31/20 | Sold | $181,900 | +1.1% | $135 / Sq Ft |
| 06/28/2020 06/28/20 | Pending | -- | -- | -- |
| 06/26/2020 06/26/20 | For Sale | $179,900 | -- | $133 / Sq Ft |
Tax History Compared to Growth
Tax History
| Year | Tax Paid | Tax Assessment Tax Assessment Total Assessment is a certain percentage of the fair market value that is determined by local assessors to be the total taxable value of land and additions on the property. | Land | Improvement |
|---|---|---|---|---|
| 2025 | $3,086 | $126,900 | $14,600 | $112,300 |
| 2024 | $2,982 | $126,900 | $14,600 | $112,300 |
| 2023 | $2,919 | $126,900 | $14,600 | $112,300 |
| 2022 | $2,907 | $126,900 | $112,300 | $14,600 |
| 2021 | $2,907 | $126,900 | $14,600 | $112,300 |
| 2020 | $2,907 | $126,900 | $14,600 | $112,300 |
| 2019 | $2,853 | $126,900 | $14,600 | $112,300 |
| 2018 | $2,759 | $126,900 | $14,600 | $112,300 |
| 2017 | $2,664 | $126,900 | $14,600 | $112,300 |
| 2016 | -- | $126,900 | $14,600 | $112,300 |
| 2015 | -- | $126,900 | $14,600 | $112,300 |
| 2014 | -- | $126,900 | $14,600 | $112,300 |
Agents Affiliated with this Home
-
Yuli Vanegas
Y
Seller's Agent in 2020
Yuli Vanegas
Century 21 Ramos Realty
(610) 504-1620
1 in this area
15 Total Sales
-
Anthony Ramos

Buyer's Agent in 2020
Anthony Ramos
Century 21 Ramos Realty
(484) 695-4887
2 in this area
205 Total Sales
Map
Source: Greater Lehigh Valley REALTORS®
MLS Number: 640459
APN: 549705545204-1
- 2210 Grove St
- 1150 N 19th St
- 1813 W Pennsylvania St Unit 1819
- 2117 W Highland St
- 1825 W Columbia St
- 1590 Abigail Ln Unit LOT 59
- 1590 Abigail Ln
- 0 Maria Ln
- 1959 Whitehall Ave
- 1424 Mauch Chunk Rd
- 1713-1717 Greenleaf St
- 1134 N 26th St
- 2203 W Washington St
- 1735 W Washington St
- 736 N 19th St
- 814 N 16th St
- 1319 Overlook Rd
- 933 N 14th St Unit 935
- 2357 Albright Ave
- 1131 N 28th St
- 2018 Walbert Ave
- 2022 Walbert Ave
- 2014 Walbert Ave
- 2024 Walbert Ave
- 2026 Walbert Ave
- 2010 Walbert Ave
- 2028 Walbert Ave
- 2015 Grove St
- 1981 W Columbia St
- 1967 W Columbia St
- 2023 Grove St
- 1976 W Columbia St
- 1960 W Columbia St
- 2031 Grove St
- 1959 Grove St
- 2033 Grove St
- 1945 W Columbia St
- 2014 Grove St
- 2002 W Columbia St
- 2024 Grove St

