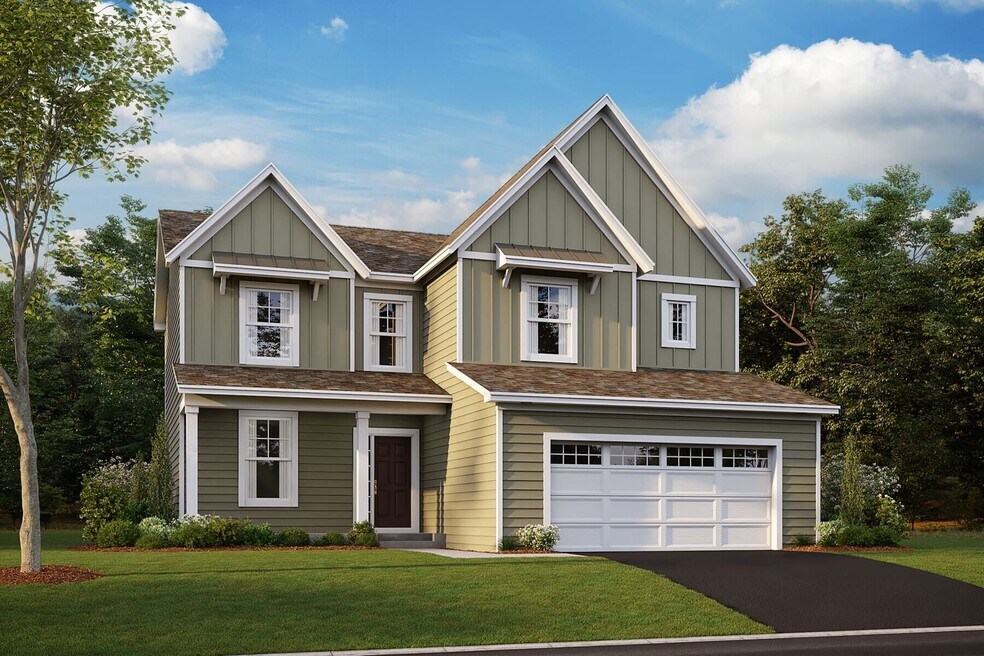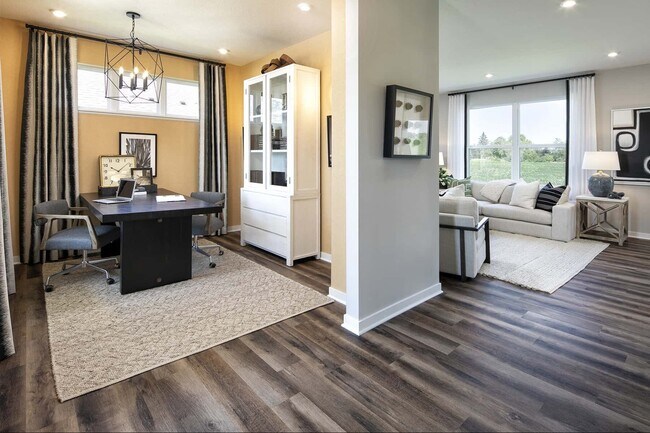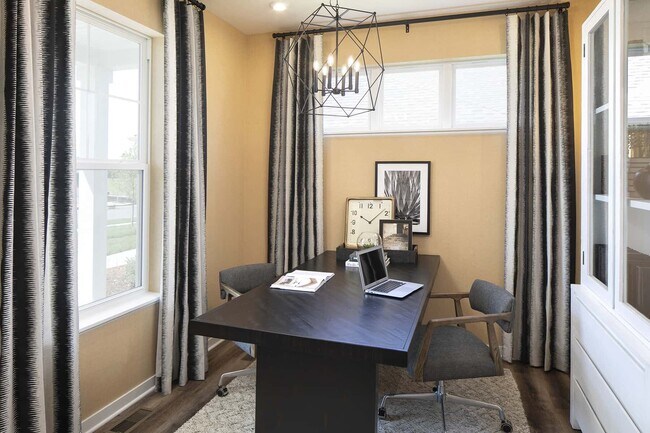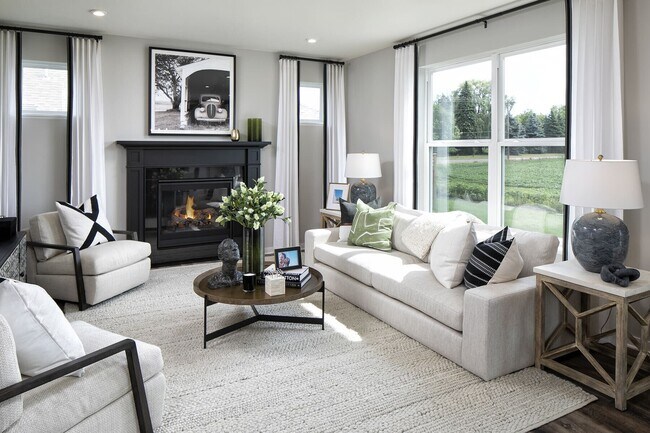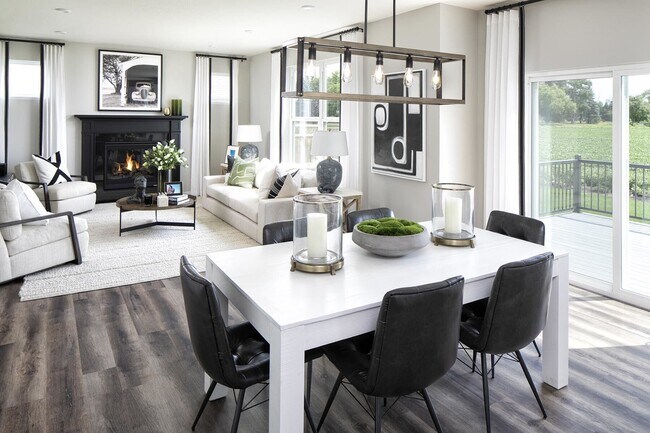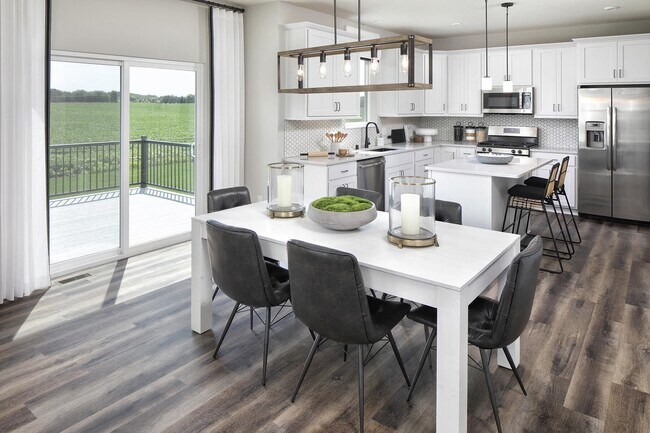
Estimated payment starting at $3,124/month
Highlights
- New Construction
- Pond in Community
- No HOA
- Primary Bedroom Suite
- Mud Room
- 4-minute walk to Corcoran City Park
About This Floor Plan
This home is located at Dearborn Plan, Corcoran, MN 55340 and is currently priced at $498,990, approximately $161 per square foot. Dearborn Plan is a home located in Hennepin County with nearby schools including Rockford Elementary Arts Magnet School, Rockford Middle School - Center for Environmental Studies, and Rockford High School.
Builder Incentives
For a limited time, lock in 1/2 off options in specific communities!*
It's our way of saying "Thank you for your service". Contact our team today to learn how you might be eligible for $2,000 in options and upgrades towards your new home!*
Sales Office
| Monday |
11:00 AM - 6:00 PM
|
| Tuesday |
11:00 AM - 6:00 PM
|
| Wednesday |
11:00 AM - 6:00 PM
|
| Thursday |
11:00 AM - 6:00 PM
|
| Friday |
Closed
|
| Saturday |
11:00 AM - 6:00 PM
|
| Sunday |
11:00 AM - 6:00 PM
|
Home Details
Home Type
- Single Family
Parking
- 2 Car Attached Garage
- Front Facing Garage
Home Design
- New Construction
Interior Spaces
- 2-Story Property
- Mud Room
- Family Room
- Dining Room
- Flex Room
- Kitchen Island
- Basement
Bedrooms and Bathrooms
- 3 Bedrooms
- Primary Bedroom Suite
- Walk-In Closet
- Powder Room
- Dual Vanity Sinks in Primary Bathroom
- Bathtub with Shower
- Walk-in Shower
Laundry
- Laundry Room
- Laundry on upper level
- Washer and Dryer Hookup
Builder Options and Upgrades
- Optional Finished Basement
Community Details
Overview
- No Home Owners Association
- Water Views Throughout Community
- Pond in Community
Recreation
- Trails
Map
Other Plans in Rush Creek Reserve - Smart Series
About the Builder
- Rush Creek Reserve - Lakeside Townhome
- Rush Creek Reserve - Hans Hagen Villa Collection
- Rush Creek Reserve - Smart Series
- 8300 County Road 116
- 20417 Larkin Rd
- Tavera - Prestige Collection
- 20090 63rd Ave N
- 19964 67th Ave
- Cook Lake Highlands
- 7401 Elm Ln
- TBD 70th Ave N
- 7416 Elm Ln
- 20170 68th Place
- 7440 Elm Ln
- Tavera - Lifestyle Villa Collection
- 20017 67th Ave
- Tavera - Landmark Collection
- Tavera - Twinhome Collection
- 6601 Tamarack Ln
- 19301 Schutte Rd
