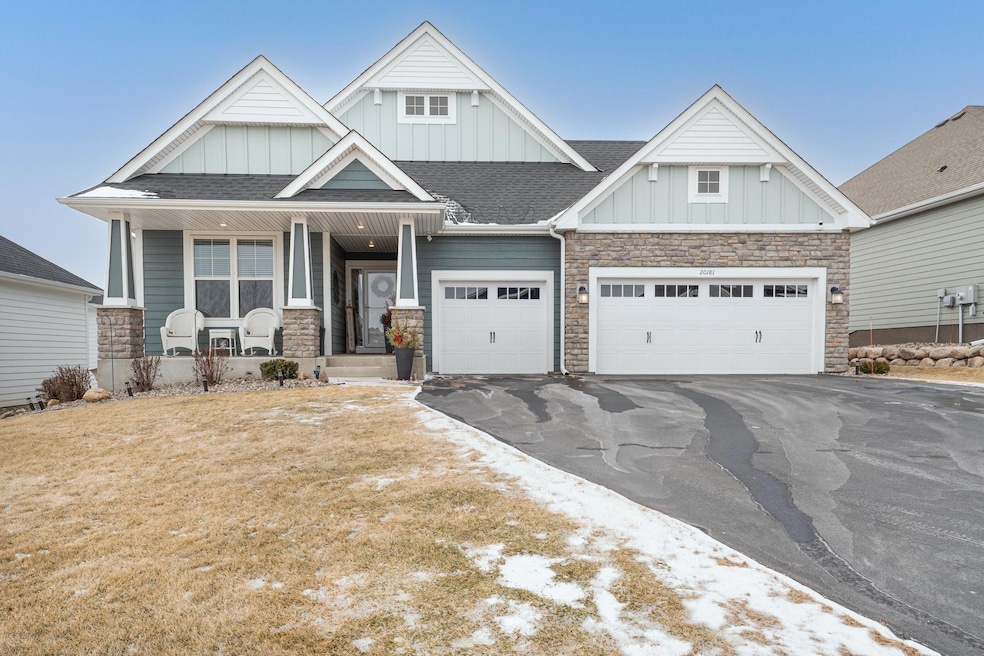
20181 Ginseng Way Lakeville, MN 55044
Highlights
- Family Room with Fireplace
- Porch
- Wet Bar
- Stainless Steel Appliances
- 3 Car Attached Garage
- 1-Story Property
About This Home
As of April 2025Welcome home to this one level living Lennar built, 2 year old, Corsica floorplan! This home has so much to be desired! Featuring 2 bedrooms/primary bathroom, spacious kitchen/dining/living room, 4 season porch, and gas fireplace on main level! The laundry room is an organizers dream, with adequate folding space and storage! Now to mention the beautifully finished walkout basement w/floor to ceiling wooden beams and a huge granite buffet with custom built-ins. The very articulate stone fireplace wall with electric fireplace, is a show stopper! Adding another bedroom, bathroom with a 16" walk in tiled shower,and a wet bar is perfect for a MIL suite or secondary living quarters! This home has so many updates including fully insulated garage w/epoxy flooring, attic storage added, and running water and sink in garage! Please see supplements for a list of all updates/upgrades. *NOTE: Garage cabinets are not included, but could be negotiated. Kitchen table is also for purchase* Book your showing today, this beauty won't last! *Quick close possible*
Home Details
Home Type
- Single Family
Est. Annual Taxes
- $5,452
Year Built
- Built in 2022
Lot Details
- 6,055 Sq Ft Lot
- Lot Dimensions are 60x95x60x95
HOA Fees
- $168 Monthly HOA Fees
Parking
- 3 Car Attached Garage
Interior Spaces
- 1-Story Property
- Wet Bar
- Family Room with Fireplace
- 2 Fireplaces
Kitchen
- Range
- Microwave
- Dishwasher
- Stainless Steel Appliances
- Disposal
Bedrooms and Bathrooms
- 3 Bedrooms
Laundry
- Dryer
- Washer
Finished Basement
- Walk-Out Basement
- Basement Storage
Additional Features
- Air Exchanger
- Porch
- Forced Air Heating and Cooling System
Community Details
- Association fees include lawn care, ground maintenance, trash, snow removal
- Cedar Hills Villas Co Associa Mn Association, Phone Number (763) 225-6400
- Cedar Hills 2Nd Add Subdivision
Listing and Financial Details
- Assessor Parcel Number 221671601060
Ownership History
Purchase Details
Home Financials for this Owner
Home Financials are based on the most recent Mortgage that was taken out on this home.Purchase Details
Home Financials for this Owner
Home Financials are based on the most recent Mortgage that was taken out on this home.Similar Homes in Lakeville, MN
Home Values in the Area
Average Home Value in this Area
Purchase History
| Date | Type | Sale Price | Title Company |
|---|---|---|---|
| Deed | $599,000 | -- | |
| Deed | $525,000 | -- |
Mortgage History
| Date | Status | Loan Amount | Loan Type |
|---|---|---|---|
| Open | $415,900 | New Conventional | |
| Previous Owner | $393,750 | New Conventional |
Property History
| Date | Event | Price | Change | Sq Ft Price |
|---|---|---|---|---|
| 04/30/2025 04/30/25 | Sold | $599,000 | -0.2% | $240 / Sq Ft |
| 03/21/2025 03/21/25 | Pending | -- | -- | -- |
| 03/17/2025 03/17/25 | Price Changed | $599,900 | -4.0% | $241 / Sq Ft |
| 03/14/2025 03/14/25 | Price Changed | $625,000 | -3.8% | $251 / Sq Ft |
| 02/28/2025 02/28/25 | Price Changed | $649,900 | -1.5% | $261 / Sq Ft |
| 02/13/2025 02/13/25 | For Sale | $660,000 | +25.7% | $265 / Sq Ft |
| 12/16/2022 12/16/22 | Sold | $525,000 | -- | $194 / Sq Ft |
Tax History Compared to Growth
Tax History
| Year | Tax Paid | Tax Assessment Tax Assessment Total Assessment is a certain percentage of the fair market value that is determined by local assessors to be the total taxable value of land and additions on the property. | Land | Improvement |
|---|---|---|---|---|
| 2023 | $5,046 | $468,500 | $94,000 | $374,500 |
| 2022 | $84 | $83,300 | $83,300 | $0 |
| 2021 | $84 | $10,000 | $10,000 | $0 |
Agents Affiliated with this Home
-
Ashley Hiniker

Seller's Agent in 2025
Ashley Hiniker
RE/MAX Advantage Plus
(952) 270-0200
4 in this area
66 Total Sales
-
Tatiana Madison
T
Buyer's Agent in 2025
Tatiana Madison
eXp Realty
(954) 305-0142
1 in this area
1 Total Sale
-
Nathan Turk

Seller's Agent in 2022
Nathan Turk
Stone Path Realty, LLC
(612) 419-6757
13 in this area
225 Total Sales
-
Tricia Hubley

Buyer Co-Listing Agent in 2022
Tricia Hubley
Stone Path Realty, LLC
(952) 412-5162
6 in this area
112 Total Sales
Map
Source: NorthstarMLS
MLS Number: 6658945
APN: 22-16716-01-060
- 20109 Geneva Trail
- 20106 Glanville Way
- 20134 Geneva Trail
- 20084 Gabardine Ln
- 7199 203rd St W
- 20335 Gateway Dr
- 20075 Glenbrook Path
- 20099 Glenbrook Path
- 20093 Glenbrook Path
- 7213 201st St W
- 20110 Globe Dr
- 87XX 202nd St
- 7201 201st St W
- 20104 Globe Dr
- 20105 Glenbrook Path
- 20526 Gateway Dr
- 20382 Gadget Cir
- 7766 206th St W
- 7641 207th St W
- 8026 200th St W
