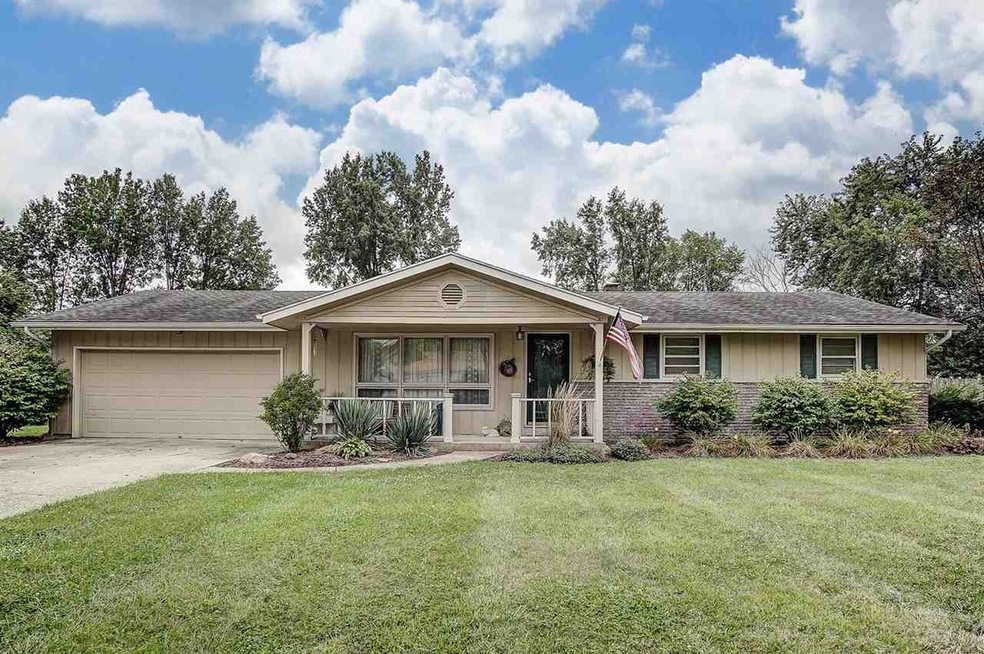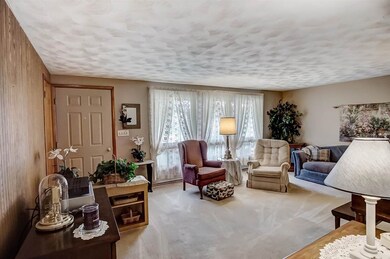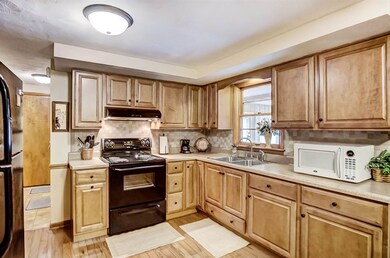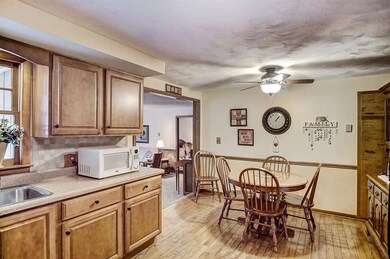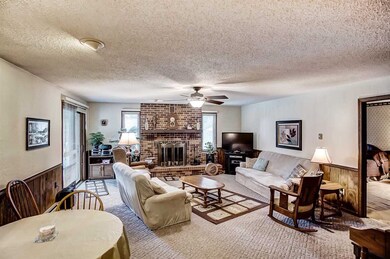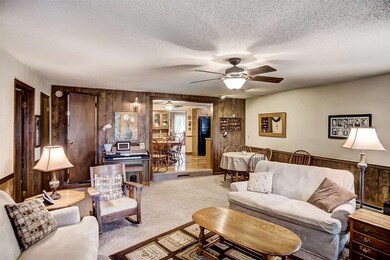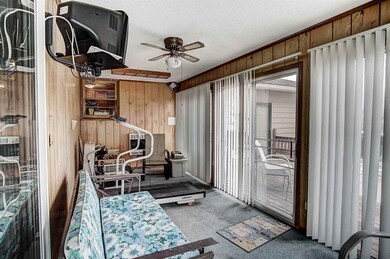
2019 August Dr Fort Wayne, IN 46818
Northwest Fort Wayne NeighborhoodHighlights
- In Ground Pool
- Traditional Architecture
- Wood Flooring
- Primary Bedroom Suite
- Cathedral Ceiling
- 1 Fireplace
About This Home
As of March 2024A families dream. Ranch home w/large family room, 4 bedrooms, huge privacy fenced lot with 19' x 35' kidney shaped concrete swimming pool. Total Finished Square Footage includes the 8'x21' (168 SF) 4 season room, heated with a gas wall furnace. Main house heated with gas forced air furnace and cooled with central air. Family room and master bedroom are an addition heated with EBB. GFA/CA vents are fed into those rooms as well. Kitchen newly remodeled in 2010. Two car garage is 20' x 26' deep with ceiling mounted gas furnace, workshop, service door out to deck and floored attic for storage. In ground pool has sand filter, tarp cover, gas heater, 8' 6" deep at deep end. Diving board has been removed. Pool filled off separate water meter to avoid paying sewage with the water. All pool equipment stays. Pool equipment, heater and filter housed in 8'x12' shed. Additional 12'x14' shed included for lawn equipment and storage. 5'6" x 20' covered front porch. 537 SF dimensional deck. Fireplace in FR is brick, heatalator, wood burning with majestic insert that is being converted to a gas log fireplace. Huge 130' x 156' lot. 3 blocks to elementary school.
Last Agent to Sell the Property
Jack McCombs
Mike Thomas Assoc., Inc Listed on: 08/18/2017
Home Details
Home Type
- Single Family
Est. Annual Taxes
- $947
Year Built
- Built in 1965
Lot Details
- 0.47 Acre Lot
- Lot Dimensions are 130 x 156
- Privacy Fence
- Landscaped
- Level Lot
Parking
- 2 Car Attached Garage
- Heated Garage
- Garage Door Opener
- Driveway
Home Design
- Traditional Architecture
- Brick Exterior Construction
- Slab Foundation
- Asphalt Roof
Interior Spaces
- 1-Story Property
- Woodwork
- Cathedral Ceiling
- 1 Fireplace
- Workshop
- Crawl Space
- Storage In Attic
- Storm Doors
- Laundry on main level
Kitchen
- Eat-In Kitchen
- Electric Oven or Range
- Laminate Countertops
Flooring
- Wood
- Carpet
Bedrooms and Bathrooms
- 4 Bedrooms
- Primary Bedroom Suite
- 2 Full Bathrooms
Outdoor Features
- In Ground Pool
- Covered patio or porch
Location
- Suburban Location
Utilities
- Forced Air Heating and Cooling System
- Baseboard Heating
- Heating System Uses Gas
Community Details
- Community Pool
Listing and Financial Details
- Assessor Parcel Number 02-07-10-152-012.000-073
Ownership History
Purchase Details
Home Financials for this Owner
Home Financials are based on the most recent Mortgage that was taken out on this home.Purchase Details
Home Financials for this Owner
Home Financials are based on the most recent Mortgage that was taken out on this home.Purchase Details
Home Financials for this Owner
Home Financials are based on the most recent Mortgage that was taken out on this home.Similar Homes in Fort Wayne, IN
Home Values in the Area
Average Home Value in this Area
Purchase History
| Date | Type | Sale Price | Title Company |
|---|---|---|---|
| Warranty Deed | $215,900 | Fidelity National Title | |
| Deed | $135,000 | -- | |
| Warranty Deed | -- | Renaissance Title |
Mortgage History
| Date | Status | Loan Amount | Loan Type |
|---|---|---|---|
| Open | $213,400 | New Conventional | |
| Closed | $209,423 | New Conventional | |
| Previous Owner | $130,450 | New Conventional | |
| Previous Owner | $130,950 | No Value Available | |
| Previous Owner | $107,900 | Unknown | |
| Previous Owner | $96,000 | Unknown |
Property History
| Date | Event | Price | Change | Sq Ft Price |
|---|---|---|---|---|
| 03/29/2024 03/29/24 | Sold | $215,900 | -1.8% | $106 / Sq Ft |
| 02/29/2024 02/29/24 | Pending | -- | -- | -- |
| 02/15/2024 02/15/24 | Price Changed | $219,900 | -6.4% | $108 / Sq Ft |
| 01/31/2024 01/31/24 | For Sale | $234,900 | +74.0% | $115 / Sq Ft |
| 10/25/2017 10/25/17 | Sold | $135,000 | -99.9% | $65 / Sq Ft |
| 09/11/2017 09/11/17 | Pending | -- | -- | -- |
| 08/18/2017 08/18/17 | For Sale | $143,500,000 | -- | $69,458 / Sq Ft |
Tax History Compared to Growth
Tax History
| Year | Tax Paid | Tax Assessment Tax Assessment Total Assessment is a certain percentage of the fair market value that is determined by local assessors to be the total taxable value of land and additions on the property. | Land | Improvement |
|---|---|---|---|---|
| 2024 | $2,584 | $257,500 | $26,700 | $230,800 |
| 2023 | $2,570 | $224,000 | $26,700 | $197,300 |
| 2022 | $2,279 | $204,800 | $26,700 | $178,100 |
| 2021 | $1,917 | $174,000 | $26,700 | $147,300 |
| 2020 | $1,696 | $156,800 | $26,700 | $130,100 |
| 2019 | $1,622 | $150,800 | $26,700 | $124,100 |
| 2018 | $1,558 | $139,600 | $26,700 | $112,900 |
| 2017 | $1,144 | $125,500 | $26,700 | $98,800 |
| 2016 | $947 | $120,300 | $26,700 | $93,600 |
| 2014 | $888 | $113,800 | $26,700 | $87,100 |
| 2013 | $896 | $121,000 | $26,700 | $94,300 |
Agents Affiliated with this Home
-

Seller's Agent in 2024
David Barlag
CENTURY 21 Bradley Realty, Inc
(260) 750-5737
5 in this area
103 Total Sales
-

Buyer's Agent in 2024
BRANDI OTT
American Dream Team Real Estate Brokers
(260) 239-2688
6 in this area
56 Total Sales
-
J
Seller's Agent in 2017
Jack McCombs
Mike Thomas Assoc., Inc
-

Buyer's Agent in 2017
Kerri Morningstar
CENTURY 21 Bradley Realty, Inc
(260) 410-8294
14 in this area
166 Total Sales
Map
Source: Indiana Regional MLS
MLS Number: 201738594
APN: 02-07-10-152-012.000-073
- 1303 Oak Bay Run
- 1419 Wood Ave
- 1320 Ashley Ave
- 1132 Fox Orchard Run
- 1188 Emilee Ct
- 1014 Oak Bay Run
- 9001 Hickory Knoll Blvd
- 8407 Medallion Run
- 9028 Hickory Knoll Blvd
- 1016 Emilee Ct
- 1915 Billy Dr
- 9611 Lima Rd
- 8333 Chapel Hill Place
- 1607 Billy Dr
- 9286 Colchester Terrace
- 3802 Bradley Dr
- 3842 Shadowood Lakes Trail
- 8446 Kenny Ct
- 8168 Carlie Ct
- 3856 Bradley Dr
