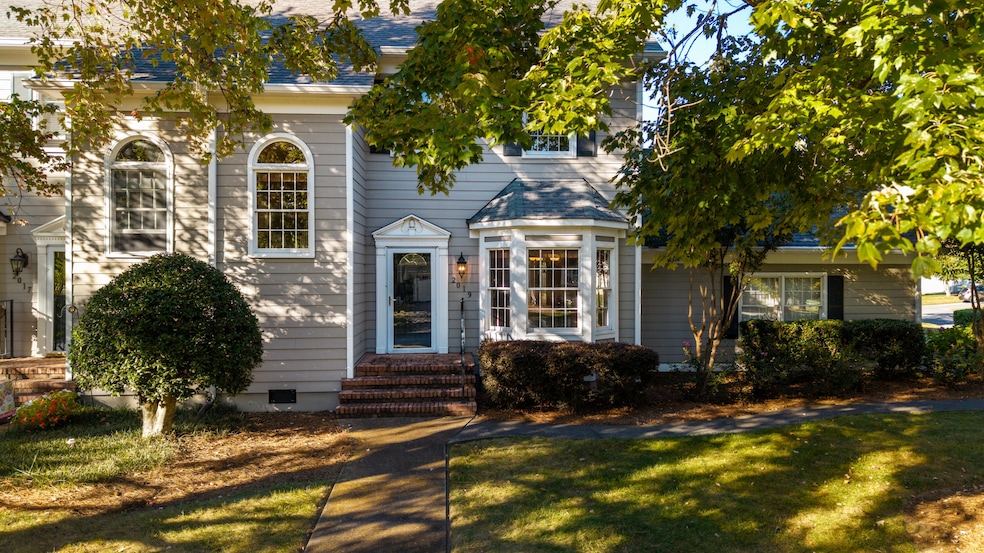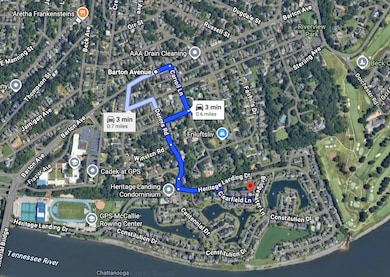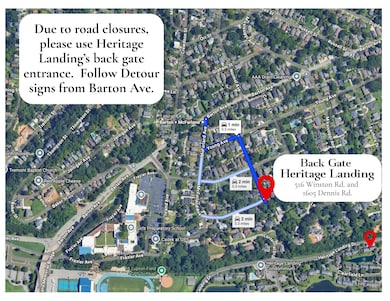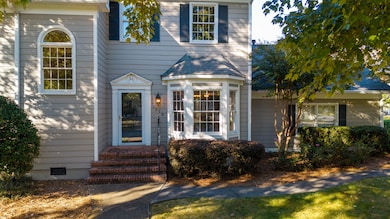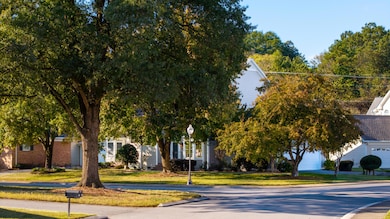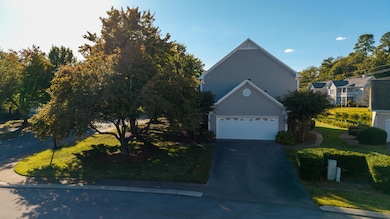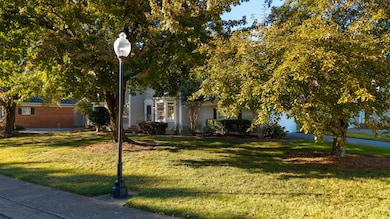2019 Clearfield Ln Unit 58N2 Chattanooga, TN 37405
Northshore NeighborhoodEstimated payment $4,249/month
Highlights
- Gated with Attendant
- Pond View
- Open Floorplan
- Lake On Lot
- Waterfront
- Community Lake
About This Home
Experience riverfront living at its finest in one of Chattanooga's most extraordinary communities. Perfectly positioned along the Tennessee River and bordering the Chattanooga Golf & Country Club, this gated neighborhood offers a lifestyle unlike anything else in the city. Stroll along tree-lined sidewalks illuminated by classic street lamps, past fountained ponds that shimmer beautifully at night. Just steps from the shops and restaurants of Northshore and Riverview—and only a quick, breathtaking drive across one of the bridges to downtown—you'll enjoy serenity and convenience in perfect balance. A scenic bike path along the river connects directly to Coolidge and Renaissance Parks, while Riverview Park—with its tennis courts and new playground—is just a short walk away. Located in a highly coveted school zone, this community truly has it all. Set on an oversized corner lot with peaceful pond views, this elegant home offers a rare blend of space, comfort, and sophistication. The spacious main level features abundant natural light, tranquil views from every room, and a cozy gas fireplace at its heart. For anyone who has ever wished for more kitchen storage—this one finally delivers. Designed with both beauty and function in mind, it features a gas stove, generous cabinets and counter space, a pantry, and a convenient laundry closet. A charming breakfast nook overlooking the lush front yard completes the space. The thoughtful layout includes a formal dining room, welcoming foyer, convenient half bath, and a second bedroom with its own ensuite bath. The primary suite is exceptionally spacious, featuring two large closets and a calm, open feel throughout. Enjoy the ease of maintenance-free living with all the comfort of a single-family homeplus an oversized two-car garage, gated security, and access to two private pools, clubhouse, tennis courts, and more. From the mature trees to the gentle pond views, every detail reflects the rare combination of location, lifestyle, and livability that makes this property truly exceptional.
Townhouse Details
Home Type
- Townhome
Est. Annual Taxes
- $3,902
Year Built
- Built in 1989
Lot Details
- Waterfront
- Property fronts a private road
- Level Lot
- Front Yard Sprinklers
- Many Trees
HOA Fees
- $661 Monthly HOA Fees
Parking
- 2 Car Attached Garage
- Common or Shared Parking
- Parking Accessed On Kitchen Level
- Side Facing Garage
- Driveway
- Secured Garage or Parking
Property Views
- Pond
- Neighborhood
Home Design
- Contemporary Architecture
- Brick Exterior Construction
- Block Foundation
- Shingle Roof
- HardiePlank Type
Interior Spaces
- 1,867 Sq Ft Home
- 2-Story Property
- Open Floorplan
- Crown Molding
- Ceiling Fan
- Gas Log Fireplace
- Entrance Foyer
- Living Room with Fireplace
- Formal Dining Room
- Screened Porch
- Laundry in Kitchen
Kitchen
- Breakfast Area or Nook
- Eat-In Kitchen
- Free-Standing Gas Range
- Microwave
- Dishwasher
- Granite Countertops
Flooring
- Engineered Wood
- Carpet
- Ceramic Tile
Bedrooms and Bathrooms
- 2 Bedrooms
- Dual Closets
- Walk-In Closet
- Double Vanity
Attic
- Attic Floors
- Storage In Attic
- Pull Down Stairs to Attic
- Unfinished Attic
Home Security
- Home Security System
- Security Gate
Outdoor Features
- Lake On Lot
- Rain Gutters
Schools
- Normal Park Elementary School
- Normal Park Upper Middle School
- Red Bank High School
Utilities
- Central Heating and Cooling System
- Underground Utilities
- Gas Available
Additional Features
- Non-Toxic Pest Control
- Property is near a clubhouse
Listing and Financial Details
- Assessor Parcel Number 136h J 038 C146
Community Details
Overview
- Association fees include insurance, ground maintenance, maintenance structure, pest control, security, snow removal
- Heritage Landing Subdivision
- On-Site Maintenance
- The community has rules related to deed restrictions
- Community Lake
- Pond in Community
- Pond Year Round
Amenities
- Clubhouse
- Meeting Room
Recreation
- Tennis Courts
- Community Pool
- Park
- Snow Removal
Building Details
- Security
Security
- Gated with Attendant
- Resident Manager or Management On Site
- Fire Sprinkler System
Map
Home Values in the Area
Average Home Value in this Area
Tax History
| Year | Tax Paid | Tax Assessment Tax Assessment Total Assessment is a certain percentage of the fair market value that is determined by local assessors to be the total taxable value of land and additions on the property. | Land | Improvement |
|---|---|---|---|---|
| 2024 | $1,945 | $86,950 | $0 | $0 |
| 2023 | $1,945 | $86,950 | $0 | $0 |
| 2022 | $1,945 | $86,950 | $0 | $0 |
| 2021 | $1,945 | $86,950 | $0 | $0 |
| 2020 | $2,057 | $74,375 | $0 | $0 |
| 2019 | $2,057 | $74,375 | $0 | $0 |
| 2018 | $1,694 | $74,375 | $0 | $0 |
| 2017 | $2,057 | $74,375 | $0 | $0 |
| 2016 | $1,813 | $0 | $0 | $0 |
| 2015 | $3,326 | $0 | $0 | $0 |
| 2014 | $3,326 | $0 | $0 | $0 |
Property History
| Date | Event | Price | List to Sale | Price per Sq Ft | Prior Sale |
|---|---|---|---|---|---|
| 10/17/2025 10/17/25 | For Sale | $619,000 | +106.3% | $332 / Sq Ft | |
| 06/28/2016 06/28/16 | Sold | $300,000 | -6.3% | $166 / Sq Ft | View Prior Sale |
| 06/15/2016 06/15/16 | Pending | -- | -- | -- | |
| 06/10/2016 06/10/16 | For Sale | $320,000 | +10.3% | $177 / Sq Ft | |
| 11/18/2015 11/18/15 | Sold | $290,000 | -10.5% | $160 / Sq Ft | View Prior Sale |
| 08/29/2015 08/29/15 | Pending | -- | -- | -- | |
| 04/23/2015 04/23/15 | For Sale | $324,000 | +15328.6% | $179 / Sq Ft | |
| 03/04/2013 03/04/13 | Sold | $2,100 | 0.0% | $1 / Sq Ft | View Prior Sale |
| 03/04/2013 03/04/13 | Pending | -- | -- | -- | |
| 01/24/2013 01/24/13 | For Sale | $2,100 | -- | $1 / Sq Ft |
Purchase History
| Date | Type | Sale Price | Title Company |
|---|---|---|---|
| Warranty Deed | $300,000 | Jones Raulston Title Ins Age | |
| Warranty Deed | $290,000 | Jones Raulston Title Ins Age | |
| Warranty Deed | $269,000 | None Available | |
| Warranty Deed | $170,500 | -- |
Mortgage History
| Date | Status | Loan Amount | Loan Type |
|---|---|---|---|
| Previous Owner | $215,200 | Fannie Mae Freddie Mac | |
| Previous Owner | $153,450 | No Value Available |
Source: Greater Chattanooga REALTORS®
MLS Number: 1522490
APN: 136H-J-038-C146
- 1220 Bridgewater Ln Unit 59E4
- 1298 Heritage Landing Dr
- 1296 Heritage Landing Dr Unit 60B2
- 2009 Clearfield Ln Unit 63D1
- 1134 Constitution Dr
- 1414 Heritage Landing Dr Unit 33R1
- 1012 Ariel Ln
- 1705 Carroll Ln
- 1426 Heritage Landing Dr Unit 34D2
- 1118 Constitution Dr
- 1083 Constitution Dr
- 1091 Constitution Dr
- 1516 Heritage Landing Dr
- 1511 Carroll Ln
- 800 Barton Ave
- 603 Barton Ave
- 1315 Dugdale St
- 1206 Russell St
- 232 Jarnigan Ave
- 218 Baker St
- 1426 Heritage Landing Dr Unit 34D2
- 1103 Centennial Dr
- 1322 District Ln
- 950 Riverside Dr
- 416 Jadie Ln
- 518 Lytle St
- 711 Liberty St
- 45 Scruggs St Unit D
- 229 Delmont St
- 612 Druid Ln Unit 2
- 414 Lindsay St
- 407 Colville St
- 1131 Garfield St
- 1131 Garfield St
- 254 Berry Patch Ln
- 837 Fort Wood St
- 500 Lindsay St
- 212 Walnut St
- 129 Walnut St Unit 134
- 129 Walnut St
