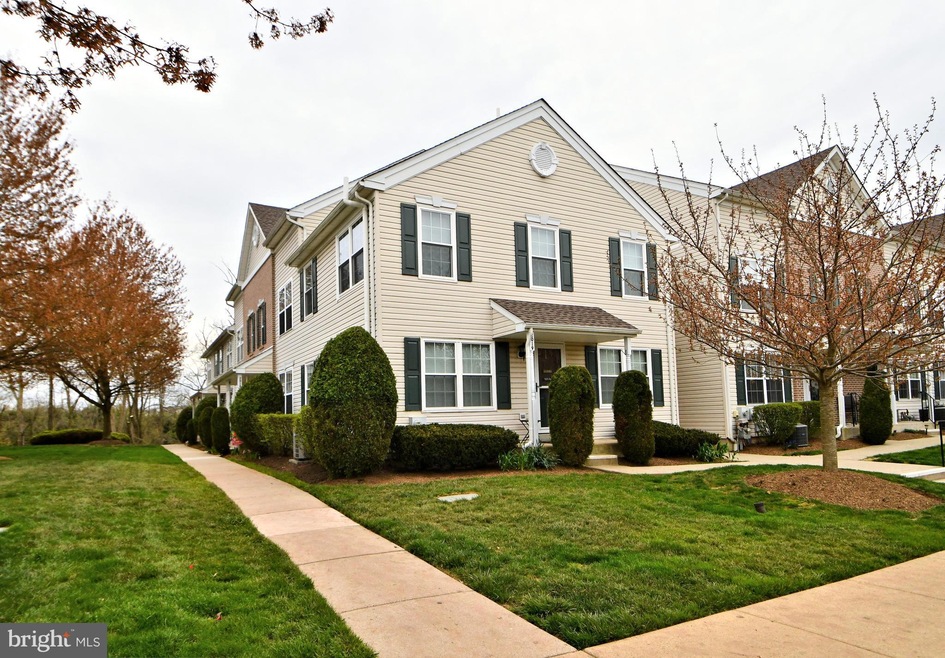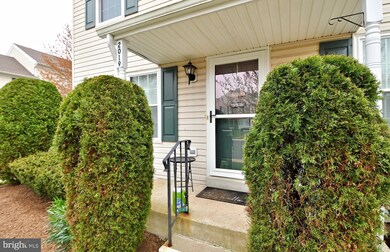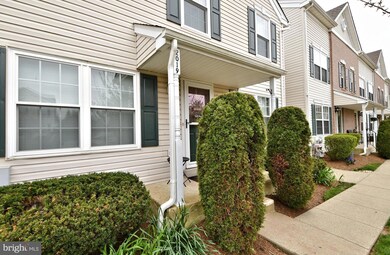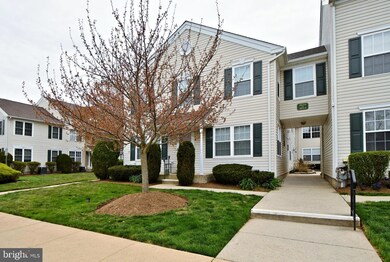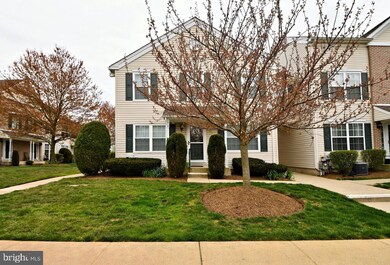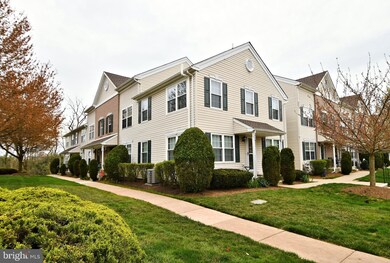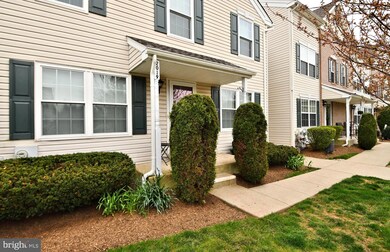
2019 Creekside Ct Unit 38 Warrington, PA 18976
Warrington NeighborhoodHighlights
- Colonial Architecture
- Community Playground
- Dogs Allowed
- Titus Elementary School Rated A-
- Forced Air Heating and Cooling System
About This Home
As of May 2024Two bedroom end-unit townhouse style condominium with full basement in Central Bucks School District. Kitchen with stainless steel appliances. Large master bedroom with double closets. Replacement windows throughout. HVAC system only four years old. Easy to show.
Last Agent to Sell the Property
Homestarr Realty License #AB052204L Listed on: 04/12/2024

Townhouse Details
Home Type
- Townhome
Est. Annual Taxes
- $3,704
Year Built
- Built in 1999
HOA Fees
- $255 Monthly HOA Fees
Home Design
- Colonial Architecture
- Frame Construction
- Pitched Roof
- Concrete Perimeter Foundation
Interior Spaces
- 1,204 Sq Ft Home
- Property has 2 Levels
Kitchen
- Gas Oven or Range
- Built-In Range
- Built-In Microwave
- Dishwasher
Bedrooms and Bathrooms
- 2 Bedrooms
Laundry
- Dryer
- Washer
Unfinished Basement
- Basement Fills Entire Space Under The House
- Sump Pump
Parking
- 2 Open Parking Spaces
- 2 Parking Spaces
- Parking Lot
Utilities
- Forced Air Heating and Cooling System
- Natural Gas Water Heater
Listing and Financial Details
- Tax Lot 052-038
- Assessor Parcel Number 50-032-052-038
Community Details
Overview
- $2,820 Capital Contribution Fee
- Association fees include common area maintenance, exterior building maintenance, lawn maintenance, trash
- Penns Wood Subdivision
- Property Manager
Amenities
- Common Area
Recreation
- Community Playground
Pet Policy
- Dogs Allowed
Ownership History
Purchase Details
Home Financials for this Owner
Home Financials are based on the most recent Mortgage that was taken out on this home.Purchase Details
Home Financials for this Owner
Home Financials are based on the most recent Mortgage that was taken out on this home.Purchase Details
Home Financials for this Owner
Home Financials are based on the most recent Mortgage that was taken out on this home.Similar Homes in Warrington, PA
Home Values in the Area
Average Home Value in this Area
Purchase History
| Date | Type | Sale Price | Title Company |
|---|---|---|---|
| Deed | $340,000 | Alpert Abstract | |
| Deed | $227,500 | Sovereign Search & Abstract | |
| Deed | $109,665 | -- |
Mortgage History
| Date | Status | Loan Amount | Loan Type |
|---|---|---|---|
| Open | $255,000 | New Conventional | |
| Previous Owner | $216,125 | New Conventional | |
| Previous Owner | $100,000 | FHA |
Property History
| Date | Event | Price | Change | Sq Ft Price |
|---|---|---|---|---|
| 05/31/2024 05/31/24 | Sold | $340,000 | 0.0% | $282 / Sq Ft |
| 04/30/2024 04/30/24 | Pending | -- | -- | -- |
| 04/12/2024 04/12/24 | For Sale | $340,000 | +49.5% | $282 / Sq Ft |
| 12/09/2019 12/09/19 | Sold | $227,500 | -1.1% | $189 / Sq Ft |
| 10/28/2019 10/28/19 | Pending | -- | -- | -- |
| 10/18/2019 10/18/19 | For Sale | $230,000 | 0.0% | $191 / Sq Ft |
| 05/11/2017 05/11/17 | Rented | $1,550 | 0.0% | -- |
| 05/11/2017 05/11/17 | Under Contract | -- | -- | -- |
| 02/15/2017 02/15/17 | For Rent | $1,550 | +3.3% | -- |
| 10/04/2013 10/04/13 | Rented | $1,500 | -11.8% | -- |
| 10/01/2013 10/01/13 | Under Contract | -- | -- | -- |
| 08/19/2013 08/19/13 | For Rent | $1,700 | -- | -- |
Tax History Compared to Growth
Tax History
| Year | Tax Paid | Tax Assessment Tax Assessment Total Assessment is a certain percentage of the fair market value that is determined by local assessors to be the total taxable value of land and additions on the property. | Land | Improvement |
|---|---|---|---|---|
| 2024 | $3,921 | $21,240 | $0 | $21,240 |
| 2023 | $3,630 | $21,240 | $0 | $21,240 |
| 2022 | $3,558 | $21,240 | $0 | $21,240 |
| 2021 | $3,519 | $21,240 | $0 | $21,240 |
| 2020 | $3,519 | $21,240 | $0 | $21,240 |
| 2019 | $3,498 | $21,240 | $0 | $21,240 |
| 2018 | $3,459 | $21,240 | $0 | $21,240 |
| 2017 | $3,412 | $21,240 | $0 | $21,240 |
| 2016 | -- | $21,240 | $0 | $21,240 |
| 2015 | -- | $21,240 | $0 | $21,240 |
| 2014 | -- | $21,240 | $0 | $21,240 |
Agents Affiliated with this Home
-
Joseph D'Alonzo

Seller's Agent in 2024
Joseph D'Alonzo
Homestarr Realty
(215) 880-0336
5 in this area
102 Total Sales
-
Karina Tysh

Buyer's Agent in 2024
Karina Tysh
Keller Williams Real Estate - Newtown
(215) 264-9526
1 in this area
20 Total Sales
-
Kelle Sallard

Seller's Agent in 2019
Kelle Sallard
Coldwell Banker Realty
(267) 847-7008
23 Total Sales
-

Seller's Agent in 2017
Jerry Hill
Real Property Management Delaware Valley
(267) 242-9172
3 in this area
264 Total Sales
Map
Source: Bright MLS
MLS Number: PABU2068358
APN: 50-032-052-038
- 370 Kansas Rd
- 2112 Elm Ave
- 22 Basswood Ct Unit 22
- 755 Wisteria Dr
- 313 Crimson Ct
- 610 Tulip Dr
- 721 Neshaminy Ave
- 1211 Meridian Blvd Unit 1211
- 1322 Meridian Blvd Unit 1322
- 2102 Meridian Blvd Unit 2102
- 3218 Meridian Blvd Unit 3218
- 5328 Meridian Blvd
- 6217 Meridian Blvd
- 6104 Meridian Blvd
- 2126 Martindale Rd
- 1553 Pheasant Dr
- 402 Prescot Ct
- 82 Acorn Dr
- 1833 Carriage Way
- 1204 Lyndhurst Ct Unit 81
