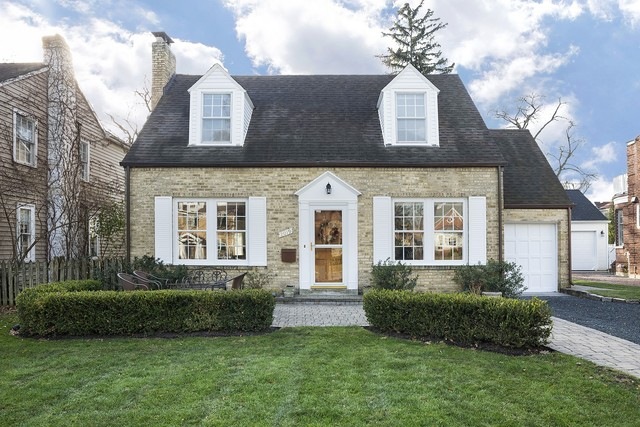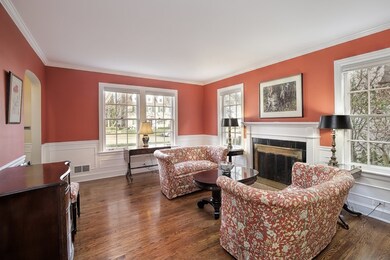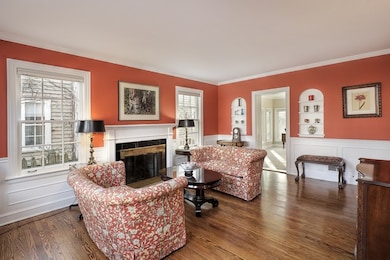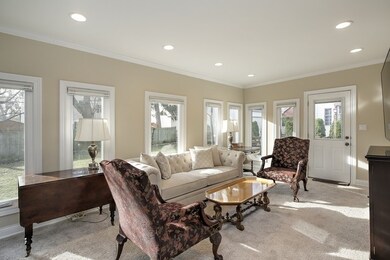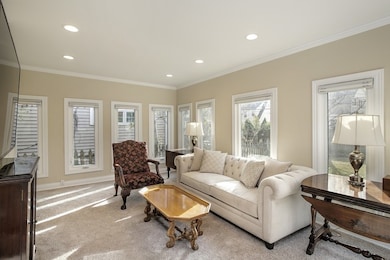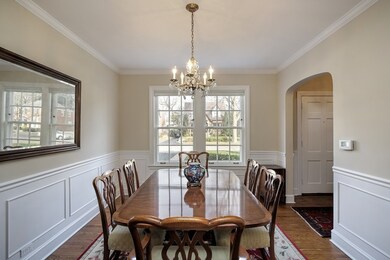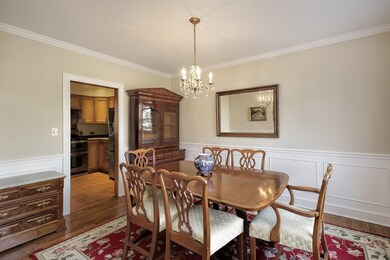
2019 Fir St Glenview, IL 60025
Estimated Value: $576,562 - $1,017,000
Highlights
- Cape Cod Architecture
- Deck
- Bonus Room
- Pleasant Ridge Elementary School Rated A-
- Wood Flooring
- 4-minute walk to Roosevelt Park
About This Home
As of April 2018SOUGHT AFTER SWAINWOOD AREA! CHARMING+ CAPE COD ON LEGENDARY FIR STREET. PRIME LOCATION! A BLOCK OR TWO TO TRAIN, TOWN & JACKMAN PARK. JUST DOWN THE BLOCK FROM POPULAR ROOSEVELT PARK / POOL / TENNIS COURTS / BALL FIELDS / PLAYGROUND. Center entry flanked by classic, arched entryways to elegant Living Room & gracious Dining Room. Inviting Living Room features fireplace with beautiful, classic mantel & surround, wainscoting, crown molding and gleaming hardwood floors. Living Room flows to Family Room. Bright & airy Family Room lined with windows on three sides. Beautiful views of yard and convenient access to lovely outdoor deck. Elegant Dining Room also features wainscoting and gleaming hardwood floors. Dining Room flows to updated Kitchen boasting custom cabinets, granite counters and stainless appliances.Second floor features three distinctive bedrooms and full bath with shower.Third bedroom features tandem bonus room. Beautiful yard. Move-in ready!Experience & enjoy Fir Street!
Last Listed By
Cathy Cascia
Compass License #475134337 Listed on: 01/29/2018

Home Details
Home Type
- Single Family
Est. Annual Taxes
- $10,377
Year Built
- 1939
Lot Details
- 6,098
Parking
- Attached Garage
- Garage Is Owned
Home Design
- Cape Cod Architecture
- Brick Exterior Construction
Interior Spaces
- Attached Fireplace Door
- Gas Log Fireplace
- Bonus Room
- Wood Flooring
- Unfinished Basement
- Basement Fills Entire Space Under The House
- Storm Screens
Kitchen
- Breakfast Bar
- Oven or Range
- Microwave
- Dishwasher
- Disposal
Utilities
- Central Air
- Heating System Uses Gas
- Lake Michigan Water
Additional Features
- Deck
- Property is near a bus stop
Listing and Financial Details
- Senior Tax Exemptions
- Homeowner Tax Exemptions
Ownership History
Purchase Details
Home Financials for this Owner
Home Financials are based on the most recent Mortgage that was taken out on this home.Similar Homes in Glenview, IL
Home Values in the Area
Average Home Value in this Area
Purchase History
| Date | Buyer | Sale Price | Title Company |
|---|---|---|---|
| Pontikis Anthony | $586,000 | Affinity Title Services |
Mortgage History
| Date | Status | Borrower | Loan Amount |
|---|---|---|---|
| Open | Pontikis Anthony | $465,500 | |
| Closed | Pontikis Anthony | $432,000 | |
| Closed | Pontikis Anthony | $439,500 | |
| Closed | Pontikis Anthony | $87,900 | |
| Previous Owner | Andersen Robert A | $273,000 | |
| Previous Owner | Andersen Robert A | $345,000 | |
| Previous Owner | Andersen Robert A | $290,000 |
Property History
| Date | Event | Price | Change | Sq Ft Price |
|---|---|---|---|---|
| 04/10/2018 04/10/18 | Sold | $586,000 | -2.2% | $379 / Sq Ft |
| 02/04/2018 02/04/18 | Pending | -- | -- | -- |
| 01/29/2018 01/29/18 | For Sale | $599,000 | -- | $387 / Sq Ft |
Tax History Compared to Growth
Tax History
| Year | Tax Paid | Tax Assessment Tax Assessment Total Assessment is a certain percentage of the fair market value that is determined by local assessors to be the total taxable value of land and additions on the property. | Land | Improvement |
|---|---|---|---|---|
| 2024 | $10,377 | $42,886 | $9,837 | $33,049 |
| 2023 | $10,377 | $42,886 | $9,837 | $33,049 |
| 2022 | $10,377 | $51,667 | $9,837 | $41,830 |
| 2021 | $8,079 | $35,788 | $7,992 | $27,796 |
| 2020 | $11,234 | $48,781 | $7,992 | $40,789 |
| 2019 | $10,466 | $53,606 | $7,992 | $45,614 |
| 2018 | $8,446 | $36,723 | $6,916 | $29,807 |
| 2017 | $8,221 | $36,723 | $6,916 | $29,807 |
| 2016 | $6,862 | $36,723 | $6,916 | $29,807 |
| 2015 | $6,615 | $32,273 | $5,533 | $26,740 |
| 2014 | $6,515 | $32,273 | $5,533 | $26,740 |
| 2013 | $6,293 | $32,273 | $5,533 | $26,740 |
Agents Affiliated with this Home
-

Seller's Agent in 2018
Cathy Cascia
Compass
(847) 567-7858
-
N
Buyer's Agent in 2018
Non Member
NON MEMBER
Map
Source: Midwest Real Estate Data (MRED)
MLS Number: MRD09843605
APN: 04-35-103-003-0000
- 2114 Prairie St
- 1220 Depot St Unit 112
- 1220 Depot St Unit 211
- 1251 Pine St
- 2300 Swainwood Dr
- 2135 Henley St
- 921 Harlem Ave Unit 1
- 1820 Henley St
- 1752 Maclean Ct
- 1305 Sleepy Hollow Rd
- 2362 Dewes St
- 1736 Maclean Ct
- 960 Shermer Rd Unit 2
- 956 Shermer Rd Unit 14
- 1625 Glenview Rd Unit 210
- 1929 Robincrest Ln
- 1958 Central Rd
- 1699 Bluestem Ln Unit 1
- 706 Waukegan Rd Unit 403C
- 2232 Central Rd
