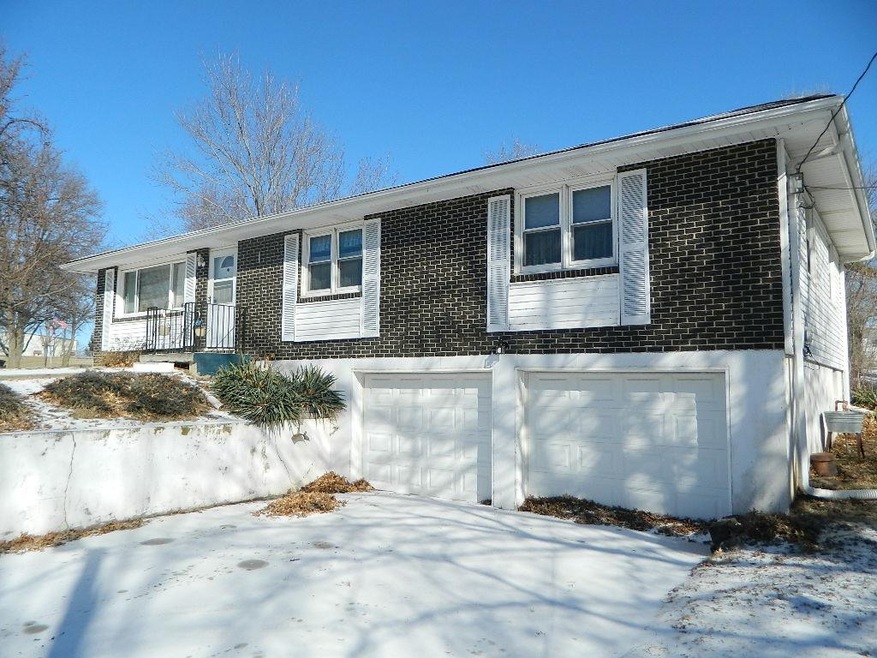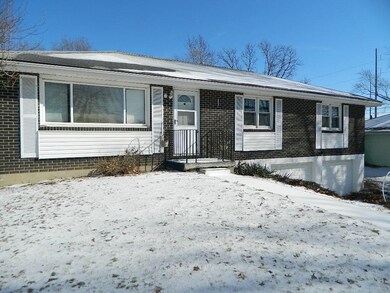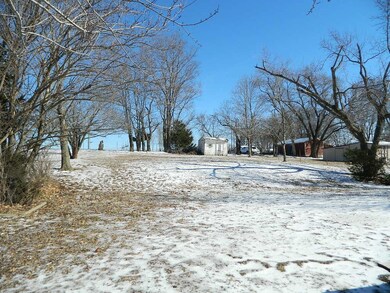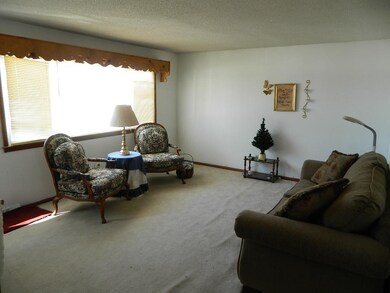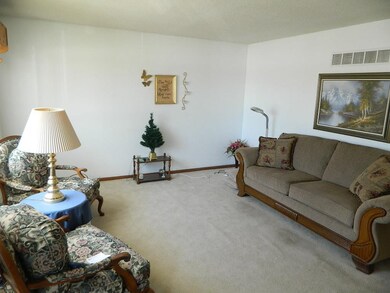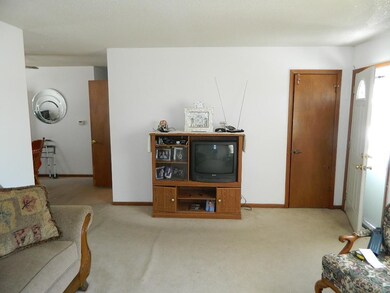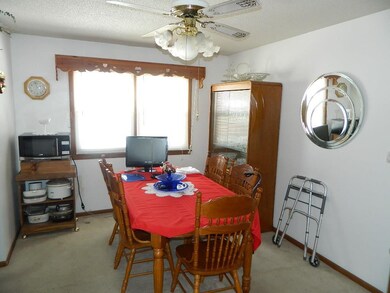
2019 N 99th St Kansas City, KS 66109
I-435 West KC-KS NeighborhoodEstimated Value: $232,000 - $284,000
Highlights
- 21,780 Sq Ft lot
- Traditional Architecture
- Formal Dining Room
- Vaulted Ceiling
- Granite Countertops
- Skylights
About This Home
As of March 2019VERY NICE ONE OWNER HOME* HUGE LIVING ROOM* LARGE BEDROOMS* BIGGER BASEMENT* NEWER WINDOWS* LOWER MAINTENANCE EXTERIOR WITH BRICK FRONT AND VINYL SIDING* EXTRA DEEP GARAGE* PRIVATE BACK YARD* NEEDS SOME UPDATING* CONVENIENT LOCATION
Last Agent to Sell the Property
ReeceNichols Preferred Realty License #BR00218809 Listed on: 02/08/2019

Last Buyer's Agent
ReeceNichols Preferred Realty License #BR00218809 Listed on: 02/08/2019

Home Details
Home Type
- Single Family
Est. Annual Taxes
- $2,414
Year Built
- Built in 1974
Lot Details
- 0.5 Acre Lot
- Side Green Space
Parking
- 2 Car Attached Garage
- Inside Entrance
- Front Facing Garage
Home Design
- Traditional Architecture
- Composition Roof
- Vinyl Siding
Interior Spaces
- Wet Bar: Carpet, Walk-In Closet(s), Ceramic Tiles
- Built-In Features: Carpet, Walk-In Closet(s), Ceramic Tiles
- Vaulted Ceiling
- Ceiling Fan: Carpet, Walk-In Closet(s), Ceramic Tiles
- Skylights
- Fireplace
- Shades
- Plantation Shutters
- Drapes & Rods
- Formal Dining Room
- Basement
Kitchen
- Eat-In Kitchen
- Electric Oven or Range
- Granite Countertops
- Laminate Countertops
Flooring
- Wall to Wall Carpet
- Linoleum
- Laminate
- Stone
- Ceramic Tile
- Luxury Vinyl Plank Tile
- Luxury Vinyl Tile
Bedrooms and Bathrooms
- 3 Bedrooms
- Cedar Closet: Carpet, Walk-In Closet(s), Ceramic Tiles
- Walk-In Closet: Carpet, Walk-In Closet(s), Ceramic Tiles
- Double Vanity
- Bathtub with Shower
Laundry
- Laundry on main level
- Laundry in Kitchen
Schools
- White Church Elementary School
- Washington High School
Additional Features
- Enclosed patio or porch
- City Lot
- Forced Air Heating and Cooling System
Community Details
- Maupin Add Subdivision
Listing and Financial Details
- Exclusions: All
- Assessor Parcel Number 146701
Similar Homes in Kansas City, KS
Home Values in the Area
Average Home Value in this Area
Property History
| Date | Event | Price | Change | Sq Ft Price |
|---|---|---|---|---|
| 03/29/2019 03/29/19 | Sold | -- | -- | -- |
| 02/19/2019 02/19/19 | Pending | -- | -- | -- |
| 02/08/2019 02/08/19 | For Sale | $140,000 | -- | $81 / Sq Ft |
Tax History Compared to Growth
Tax History
| Year | Tax Paid | Tax Assessment Tax Assessment Total Assessment is a certain percentage of the fair market value that is determined by local assessors to be the total taxable value of land and additions on the property. | Land | Improvement |
|---|---|---|---|---|
| 2024 | $4,096 | $27,485 | $4,825 | $22,660 |
| 2023 | $3,963 | $24,691 | $4,712 | $19,979 |
| 2022 | $3,340 | $20,734 | $3,696 | $17,038 |
| 2021 | $3,012 | $18,251 | $2,614 | $15,637 |
| 2020 | $2,785 | $16,895 | $2,387 | $14,508 |
| 2019 | $2,576 | $15,644 | $2,387 | $13,257 |
| 2018 | $2,414 | $14,759 | $1,927 | $12,832 |
| 2017 | $2,341 | $14,191 | $1,927 | $12,264 |
| 2016 | $2,315 | $13,905 | $1,927 | $11,978 |
| 2015 | $2,274 | $13,501 | $1,938 | $11,563 |
| 2014 | $2,094 | $14,000 | $3,871 | $10,129 |
Agents Affiliated with this Home
-
Andrew DeWitt
A
Seller's Agent in 2019
Andrew DeWitt
ReeceNichols Preferred Realty
1 in this area
31 Total Sales
Map
Source: Heartland MLS
MLS Number: 2147402
APN: 146701
- 2514 N 100th St
- 2605 N 100th St
- 2722 N 101st Terrace
- 9500 Georgia Ave
- 13319 Parallel Pkwy
- 12504 Parallel Pkwy
- 2739 N 103rd St
- 9915 Webster Cir
- 12934 Sloan Ave
- 12921 Sloan Ave
- 12905 Sloan Ave
- 1832 N 92nd Terrace
- 1828 N 92nd Terrace
- 1824 N 92nd Terrace
- 1727 N 92nd Terrace
- 1718 N 92nd Terrace
- 1715 N 92nd Terrace
- 1714 N 92nd Terrace
- 901 N 92nd Terrace
- 10531 Rowland Ave
- 2019 N 99th St
- 2011 N 99th St
- 2100 N 99th St
- 2119 N 99th St
- 9840 Parallel Pkwy
- 9800 Parallel Pkwy
- 9746 Parallel Pkwy
- 2210 N 99th St
- 2217 N 99th St
- 2214 N 99th St
- 10000 Parallel Pkwy
- 9940 Parallel Pkwy
- 9845 Parallel Pkwy
- 2303 N 99th St
- 2300 N 99th St
- 9950 Parallel Pkwy
- 2315 N 99th St
- 9949 Parallel Pkwy
- 10006 Parallel Pkwy
- 1917 N 99th St
