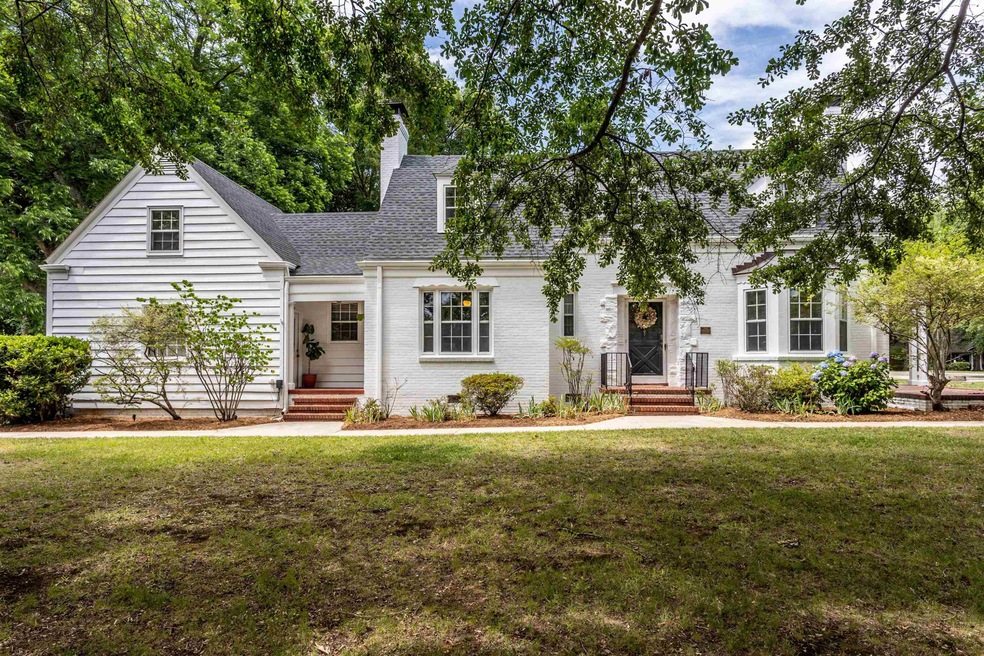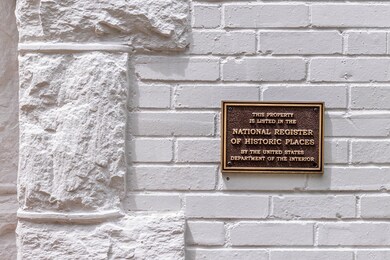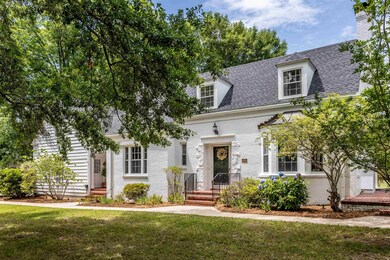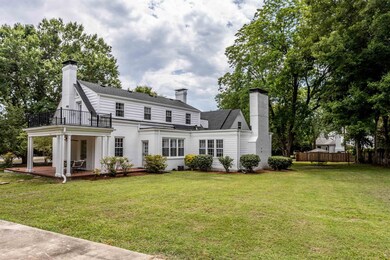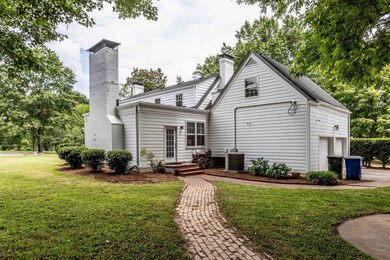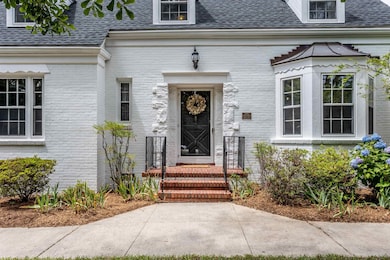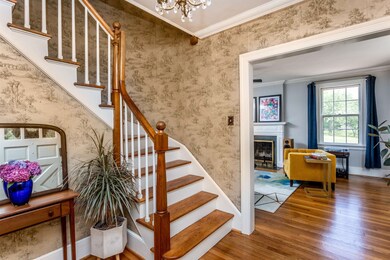
2019 New Bern Ave Raleigh, NC 27610
King Charles NeighborhoodEstimated Value: $677,000 - $771,380
Highlights
- The property is located in a historic district
- 0.69 Acre Lot
- Deck
- Hunter Elementary School Rated A
- Colonial Architecture
- Family Room with Fireplace
About This Home
As of July 2022Fall in love with this 1940s Historic Colonial Revival home set on a large corner lot near downtown. Bathed in natural light, original oak & heart pine hardwoods, amazing large curved front staircase, 2 ample living areas, dining room, and office with built-ins. 3 beds + Office. Relax in the gorgeous family room w/ back stairs, enjoy the fireplaces & peaceful garden. Retreat to the owner’s suite w/access to the balcony. Cute J&J connecting bedrooms. Curved walls, dormers, bay window - Oh my!
Last Agent to Sell the Property
Monarch Realty Co. License #292582 Listed on: 06/09/2022
Home Details
Home Type
- Single Family
Est. Annual Taxes
- $4,121
Year Built
- Built in 1942
Lot Details
- 0.69 Acre Lot
- Lot Dimensions are 191x190x207x118
- Corner Lot
- Landscaped with Trees
- Historic Home
- Property is zoned R-4
Parking
- 2 Car Garage
- Side Facing Garage
- Garage Door Opener
- Private Driveway
Home Design
- Colonial Architecture
- Brick Exterior Construction
- Wood Siding
- Plaster
Interior Spaces
- 2,822 Sq Ft Home
- 1.5-Story Property
- Bookcases
- Ceiling Fan
- Wood Burning Fireplace
- Entrance Foyer
- Family Room with Fireplace
- 3 Fireplaces
- Living Room with Fireplace
- Breakfast Room
- Dining Room
- Den with Fireplace
- Utility Room
- Crawl Space
- Outdoor Smart Camera
Kitchen
- Eat-In Kitchen
- Electric Range
- Microwave
- Plumbed For Ice Maker
- Dishwasher
- Quartz Countertops
Flooring
- Wood
- Tile
Bedrooms and Bathrooms
- 3 Bedrooms
- Shower Only
Laundry
- Laundry Room
- Laundry on main level
Outdoor Features
- Deck
- Patio
- Porch
Location
- The property is located in a historic district
Schools
- Hunter Elementary School
- Ligon Middle School
- Enloe High School
Utilities
- Central Air
- Floor Furnace
- Heating System Uses Natural Gas
- Gas Water Heater
- High Speed Internet
Community Details
- No Home Owners Association
- Longview Gardens Subdivision
Ownership History
Purchase Details
Home Financials for this Owner
Home Financials are based on the most recent Mortgage that was taken out on this home.Purchase Details
Home Financials for this Owner
Home Financials are based on the most recent Mortgage that was taken out on this home.Purchase Details
Home Financials for this Owner
Home Financials are based on the most recent Mortgage that was taken out on this home.Purchase Details
Home Financials for this Owner
Home Financials are based on the most recent Mortgage that was taken out on this home.Similar Homes in Raleigh, NC
Home Values in the Area
Average Home Value in this Area
Purchase History
| Date | Buyer | Sale Price | Title Company |
|---|---|---|---|
| Brown Eric Sean | $685,000 | Jackson Law Pc | |
| Lucas Elizabeth | $424,000 | None Available | |
| Sartain Ricky Lee | $255,000 | None Available | |
| Harris James Redmond | $262,000 | None Available |
Mortgage History
| Date | Status | Borrower | Loan Amount |
|---|---|---|---|
| Open | Brown Eric Sean | $86,000 | |
| Open | Brown Eric Sean | $548,000 | |
| Previous Owner | Lucas Elizabeth | $339,200 | |
| Previous Owner | Sartain Ricky Lee | $284,700 | |
| Previous Owner | Sartain Ricky Lee | $251,000 | |
| Previous Owner | Harris James Redmond | $235,800 | |
| Previous Owner | Powell Debora Ann Dennis | $100,000 | |
| Previous Owner | Powell Debora Anne Dennis | $60,000 |
Property History
| Date | Event | Price | Change | Sq Ft Price |
|---|---|---|---|---|
| 12/15/2023 12/15/23 | Off Market | $685,000 | -- | -- |
| 07/15/2022 07/15/22 | Sold | $685,000 | -4.2% | $243 / Sq Ft |
| 06/23/2022 06/23/22 | Pending | -- | -- | -- |
| 06/10/2022 06/10/22 | For Sale | $714,900 | -- | $253 / Sq Ft |
Tax History Compared to Growth
Tax History
| Year | Tax Paid | Tax Assessment Tax Assessment Total Assessment is a certain percentage of the fair market value that is determined by local assessors to be the total taxable value of land and additions on the property. | Land | Improvement |
|---|---|---|---|---|
| 2024 | $5,785 | $663,734 | $254,362 | $409,372 |
| 2023 | $4,615 | $421,514 | $144,000 | $277,514 |
| 2022 | $4,288 | $421,514 | $144,000 | $277,514 |
| 2021 | $4,121 | $421,514 | $144,000 | $277,514 |
| 2020 | $4,046 | $421,514 | $144,000 | $277,514 |
| 2019 | $3,494 | $299,786 | $47,600 | $252,186 |
| 2018 | $3,220 | $292,863 | $47,600 | $245,263 |
| 2017 | $3,067 | $292,863 | $47,600 | $245,263 |
| 2016 | $3,004 | $292,863 | $47,600 | $245,263 |
| 2015 | $2,788 | $267,348 | $46,000 | $221,348 |
| 2014 | $2,645 | $267,348 | $46,000 | $221,348 |
Agents Affiliated with this Home
-
Cecilia Zuvic

Seller's Agent in 2022
Cecilia Zuvic
Monarch Realty Co.
(919) 210-5571
1 in this area
73 Total Sales
-
BOWEN JONES
B
Buyer's Agent in 2022
BOWEN JONES
Keller Williams Points East
(252) 209-1622
1 in this area
29 Total Sales
Map
Source: Doorify MLS
MLS Number: 2454839
APN: 1713.07-69-5019-000
- 125 Lord Ashley Rd
- 305 Clarendon Crescent
- 100 Farris Ct
- 2304 Nelson St
- 468 Dickens Dr
- 116 Lumpkin St
- 449 Parnell Dr
- 420 Peyton St
- 313 Colleton Rd
- 2308 Stonesthrow Ct
- 1512 Pender St
- 2324 Stevens Rd
- 3 Maple St
- 2506 Poole Rd
- 2312 Shannon St
- 1928 Robin Hill Ln
- 2210 Milburnie Rd
- 1924 Robin Hill Ln
- 1906 Oak City Ln
- 1317 Pender St
- 2019 New Bern Ave
- 109 Lord Ashley Rd
- 102 N King Charles Rd
- 104 Lord Ashley Rd
- 115 Lord Ashley Rd
- 106 N King Charles Rd
- 108 Lord Ashley Rd
- 2105 New Bern Ave
- 112 Lord Ashley Rd
- 119 Lord Ashley Rd
- 110 N King Charles Rd
- 116 Lord Ashley Rd
- 2111 New Bern Ave
- 125 N Lord Ashley Dr
- 109 Lord Berkley Rd
- 120 Lord Ashley Rd
- 112 N King Charles Rd
- 113 Lord Berkley Rd
- 201 Lord Berkley Rd
- 2115 New Bern Ave
