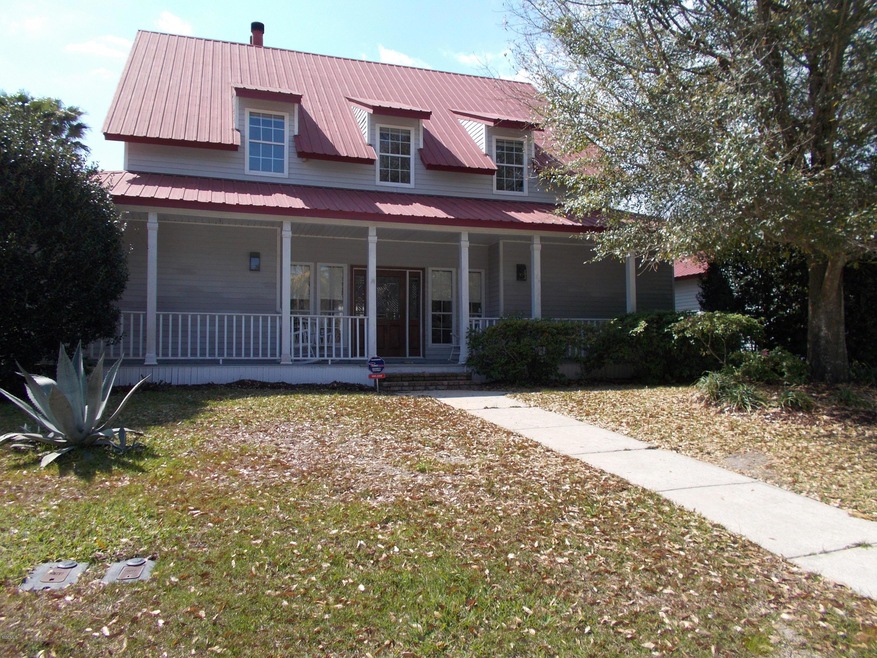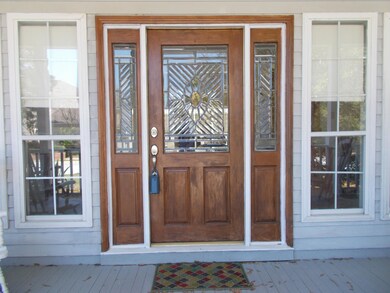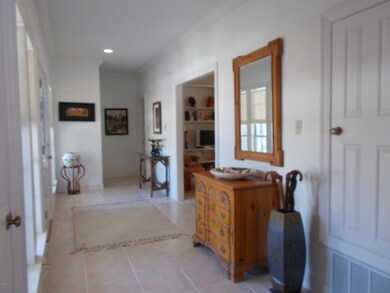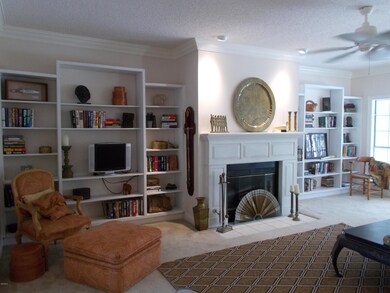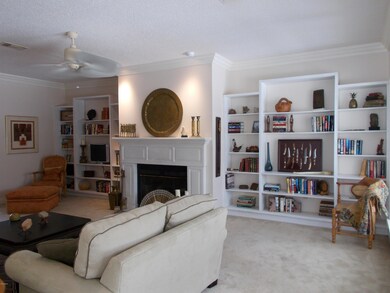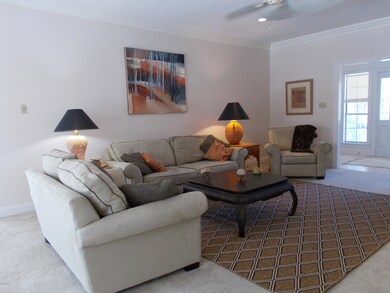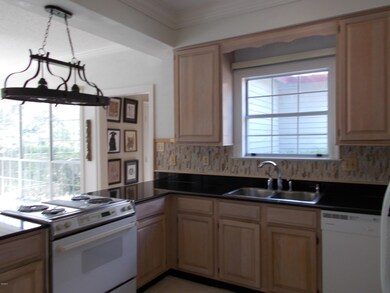
2019 Pointe Clear Dr Biloxi, MS 39531
Highlights
- Golf Course Community
- Private Pool
- High Ceiling
- Popps Ferry Elementary School Rated A
- Hydromassage or Jetted Bathtub
- Fireplace
About This Home
As of June 2025Sought after Bent Oaks S/D - Priced To Sell!! Won't last long. Curb appeal, Lots of light, ''Water View.'' Open, spacious floor plan with master suite downstairs. Second floor has: 2 bedrooms, 2 baths, large family room with fireplace and wet bar. Third floor has: huge bonus room with central H/VAC. Nice fenced back yard. Pool. Needs TLC to bring it back to its original glory. SOLD AS IS WHERE IS. NO KATRINA FLOODING, NO FLOOD INSURANCE REQUIRED!
Last Agent to Sell the Property
Coldwell Banker Alfonso Realty-Lorraine Rd License #S29106 Listed on: 02/06/2017

Home Details
Home Type
- Single Family
Est. Annual Taxes
- $3,549
Year Built
- Built in 1990
Lot Details
- Lot Dimensions are 127x140x88x136
- Fenced Front Yard
- Fenced
- Front Yard Sprinklers
- Zoning described as Single Family Residential
HOA Fees
- $21 Monthly HOA Fees
Parking
- 2 Car Garage
- Garage Door Opener
- Driveway
Home Design
- Slab Foundation
- Wood Siding
- Siding
Interior Spaces
- 3,329 Sq Ft Home
- 3-Story Property
- Wet Bar
- High Ceiling
- Ceiling Fan
- Fireplace
- Window Treatments
- Prewired Security
Kitchen
- Oven
- Cooktop
- Dishwasher
- Disposal
Flooring
- Carpet
- Vinyl
Bedrooms and Bathrooms
- 3 Bedrooms
- Walk-In Closet
- Hydromassage or Jetted Bathtub
Laundry
- Dryer
- Washer
Pool
- Private Pool
Schools
- Popps Ferry Elementary School
- Biloxi Jr High Middle School
- Biloxi High School
Utilities
- Central Heating and Cooling System
- Heat Pump System
Listing and Financial Details
- Assessor Parcel Number 1210c-01-005.019
Community Details
Overview
- Bent Oaks Subdivision
Recreation
- Golf Course Community
- Community Pool
Ownership History
Purchase Details
Home Financials for this Owner
Home Financials are based on the most recent Mortgage that was taken out on this home.Purchase Details
Purchase Details
Home Financials for this Owner
Home Financials are based on the most recent Mortgage that was taken out on this home.Purchase Details
Home Financials for this Owner
Home Financials are based on the most recent Mortgage that was taken out on this home.Purchase Details
Similar Homes in Biloxi, MS
Home Values in the Area
Average Home Value in this Area
Purchase History
| Date | Type | Sale Price | Title Company |
|---|---|---|---|
| Warranty Deed | -- | Team Title | |
| Warranty Deed | -- | Team Title | |
| Warranty Deed | -- | -- | |
| Warranty Deed | $220,000 | -- | |
| Warranty Deed | -- | -- |
Mortgage History
| Date | Status | Loan Amount | Loan Type |
|---|---|---|---|
| Previous Owner | $125,000 | Credit Line Revolving | |
| Previous Owner | $316,000 | New Conventional | |
| Previous Owner | $309,600 | Purchase Money Mortgage |
Property History
| Date | Event | Price | Change | Sq Ft Price |
|---|---|---|---|---|
| 06/17/2025 06/17/25 | Sold | -- | -- | -- |
| 04/16/2025 04/16/25 | Pending | -- | -- | -- |
| 12/02/2024 12/02/24 | For Sale | $546,000 | +9.4% | $151 / Sq Ft |
| 11/28/2018 11/28/18 | Sold | -- | -- | -- |
| 10/24/2018 10/24/18 | Pending | -- | -- | -- |
| 04/20/2018 04/20/18 | For Sale | $499,000 | +88.7% | $150 / Sq Ft |
| 04/25/2017 04/25/17 | Sold | -- | -- | -- |
| 04/01/2017 04/01/17 | Pending | -- | -- | -- |
| 02/06/2017 02/06/17 | For Sale | $264,500 | -- | $79 / Sq Ft |
Tax History Compared to Growth
Tax History
| Year | Tax Paid | Tax Assessment Tax Assessment Total Assessment is a certain percentage of the fair market value that is determined by local assessors to be the total taxable value of land and additions on the property. | Land | Improvement |
|---|---|---|---|---|
| 2024 | $3,549 | $34,744 | $0 | $0 |
| 2023 | $3,514 | $34,743 | $0 | $0 |
| 2022 | $3,514 | $34,743 | $0 | $0 |
| 2021 | $3,506 | $34,673 | $0 | $0 |
| 2020 | $3,333 | $33,061 | $0 | $0 |
| 2019 | $3,346 | $33,179 | $0 | $0 |
| 2018 | $5,469 | $49,768 | $0 | $0 |
| 2017 | $2,823 | $33,190 | $0 | $0 |
| 2015 | $2,896 | $33,858 | $0 | $0 |
| 2014 | -- | $7,500 | $0 | $0 |
| 2013 | -- | $33,858 | $7,500 | $26,358 |
Agents Affiliated with this Home
-
Brad Jay
B
Seller's Agent in 2025
Brad Jay
Real Broker, LLC.
(228) 219-9292
21 Total Sales
-
Lynn O'Keefe

Buyer's Agent in 2025
Lynn O'Keefe
The O'Keefe Real Estate Group
(228) 861-4977
75 Total Sales
-
Nell Frisbie
N
Seller's Agent in 2018
Nell Frisbie
Coldwell Banker Alfonso Realty - DH
(228) 493-2024
25 Total Sales
-
Doris Randall

Seller Co-Listing Agent in 2018
Doris Randall
Coldwell Banker Alfonso Realty-Lorraine Rd
(228) 287-1000
80 Total Sales
-
B
Buyer's Agent in 2018
Billy Dekemel
O'Dwyer Realty-PSC
-
William Dekemel

Buyer's Agent in 2018
William Dekemel
NextHome Innovative Realty
(985) 639-0970
164 Total Sales
Map
Source: MLS United
MLS Number: 3316176
APN: 1210C-01-005.019
- Lot 34 Bayou Laporte
- 2011 Pointe Clear Dr
- 2001 Claudette Ct
- 2013 Rue Ulysse
- 459 Jim Money Rd
- 2085 Pat Ln
- 2157 Harmanson Vue
- 329 Park Dr
- 0 Harmanson Vue
- 349 Park Cir
- 389 Belvedere Cir
- 416 Woodland Park Dr
- 2192 Atkinson Rd
- 346 Tanglewood Dr
- 441 Linda Dr
- 429 Linda Dr
- 1975 Bayside Dr
- 446 Melissa Dr
- 0 Bayside Dr
- 0 Melissa Dr Unit 4105330
