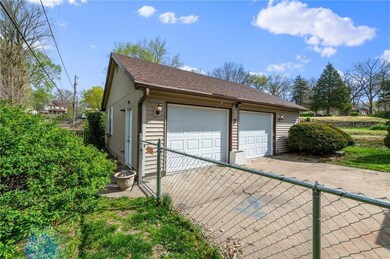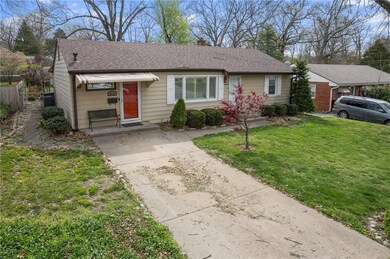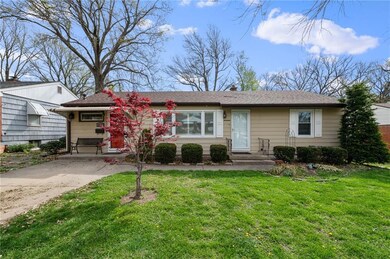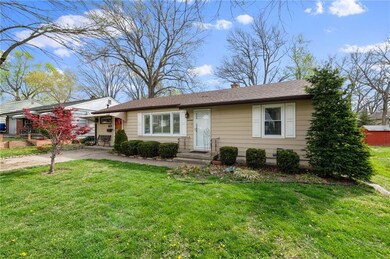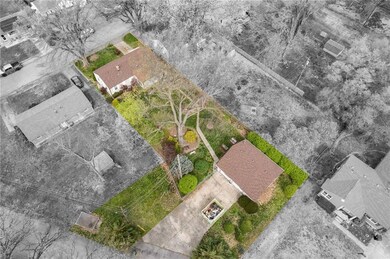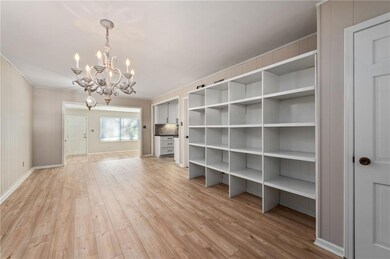
2019 S Harris Ave Independence, MO 64052
Hill Park NeighborhoodEstimated Value: $181,000 - $193,000
Highlights
- Ranch Style House
- Sun or Florida Room
- Formal Dining Room
- Wood Flooring
- No HOA
- 2 Car Detached Garage
About This Home
As of May 2024Beautiful ranch conveniently located close to the Englewood Arts District, highways, restaurants, and Price Chopper! This property has been totally updated with beautiful blonde luxury vinyl plank flooring, to re finished hardwoods, freshly painted throughout, plantation shudders in the front room, newer windows, NEW HVAC and water tank. The kitchen has granite countertops with stainless steel appliances (all staying), energy saving SOLA tube lighting, and updated cabinetry. Treat your guest to formal dining or entertain them in the all weather room right off the kitchen, natural lighting illuminates throughout! The main hall bathroom has been updated with a large artisan tiled shower, SOLA tube lighting and a granite vanity. Two bedrooms on the main level. The yard has beautiful landscaping, giving blooms all throughout the warm seasons! Through the garden sits the huge detached 2+ car garage with loft storage, new windows, and new garage doors and openers. The basement has a bathroom, laundry hook ups, and the New Electrical panel that also services the garage!
Last Agent to Sell the Property
Keller Williams KC North Brokerage Phone: 816-210-2027 Listed on: 02/26/2024

Home Details
Home Type
- Single Family
Est. Annual Taxes
- $1,303
Year Built
- Built in 1952
Lot Details
- 0.33 Acre Lot
- Aluminum or Metal Fence
Parking
- 2 Car Detached Garage
- Garage Door Opener
Home Design
- Ranch Style House
- Traditional Architecture
- Composition Roof
- Board and Batten Siding
Interior Spaces
- 1,250 Sq Ft Home
- Family Room Downstairs
- Formal Dining Room
- Sun or Florida Room
- Unfinished Basement
- Laundry in Basement
- Gas Dryer Hookup
Flooring
- Wood
- Tile
- Luxury Vinyl Plank Tile
Bedrooms and Bathrooms
- 2 Bedrooms
Schools
- Korte Elementary School
- Van Horn High School
Utilities
- Central Air
- Heating System Uses Natural Gas
Community Details
- No Home Owners Association
- Rushton Heights Subdivision
Listing and Financial Details
- Assessor Parcel Number 27-610-28-10-00-0-00-000
- $0 special tax assessment
Ownership History
Purchase Details
Similar Homes in Independence, MO
Home Values in the Area
Average Home Value in this Area
Purchase History
| Date | Buyer | Sale Price | Title Company |
|---|---|---|---|
| Dwards Connie S | -- | None Available |
Mortgage History
| Date | Status | Borrower | Loan Amount |
|---|---|---|---|
| Open | Turley Jasyn | $182,300 | |
| Closed | Turley Jasyn | $182,300 |
Property History
| Date | Event | Price | Change | Sq Ft Price |
|---|---|---|---|---|
| 05/13/2024 05/13/24 | Sold | -- | -- | -- |
| 04/14/2024 04/14/24 | Pending | -- | -- | -- |
| 04/12/2024 04/12/24 | For Sale | $185,000 | -- | $148 / Sq Ft |
Tax History Compared to Growth
Tax History
| Year | Tax Paid | Tax Assessment Tax Assessment Total Assessment is a certain percentage of the fair market value that is determined by local assessors to be the total taxable value of land and additions on the property. | Land | Improvement |
|---|---|---|---|---|
| 2024 | $1,678 | $24,122 | $4,034 | $20,088 |
| 2023 | $1,678 | $24,122 | $2,489 | $21,633 |
| 2022 | $1,303 | $17,100 | $3,591 | $13,509 |
| 2021 | $1,297 | $17,100 | $3,591 | $13,509 |
| 2020 | $1,334 | $17,119 | $3,591 | $13,528 |
| 2019 | $1,314 | $17,119 | $3,591 | $13,528 |
| 2018 | $1,295 | $16,380 | $3,354 | $13,026 |
| 2017 | $1,295 | $16,380 | $3,354 | $13,026 |
| 2016 | $1,292 | $15,969 | $2,544 | $13,425 |
| 2014 | $1,228 | $15,504 | $2,470 | $13,034 |
Agents Affiliated with this Home
-
Ken Hoover Group

Seller's Agent in 2024
Ken Hoover Group
Keller Williams KC North
(816) 210-2027
1 in this area
510 Total Sales
-
Lucy Biehn

Seller Co-Listing Agent in 2024
Lucy Biehn
Keller Williams KC North
(816) 210-7108
1 in this area
71 Total Sales
-
Jessica Kennedy
J
Buyer's Agent in 2024
Jessica Kennedy
ReeceNichols - Eastland
(816) 805-6666
1 in this area
44 Total Sales
Map
Source: Heartland MLS
MLS Number: 2474622
APN: 27-610-28-10-00-0-00-000
- 2315 S Harris Ave
- 2317 S Harris Ave
- 2317 Englewood Ct
- 1826 Appleton Ave
- 10518 E 19th Terrace S
- 2434 S Sterling Ave
- 11412 E 20th St S
- 1815 S Ralston Ave
- 2317 S Maywood Ave
- 11305 E Winner Rd
- 2100 S Scott Ave
- 1801 S Vermont Ave
- 2431 S Vermont Ave
- 2204 S Cedar Ave
- 1619 Harvard Ave
- 1621 S Hedges Ave
- 10816 E 27th St S
- 1840 S Maywood Ave
- 1610 S Northern Blvd
- 2710 S Claremont Ave
- 2019 S Harris Ave
- 2021 S Harris Ave
- 2015 S Harris Ave
- 2011 S Harris Ave
- 2104 S Harris Ave
- 2108 S Harris Ave
- 2008 S Harris Ave
- 11016 E Westport Rd
- 2112 S Harris Ave
- 11071 E Westport Rd
- 2007 S Harris Ave
- 2006 S Harris Ave
- 2203 S Harris Ave
- 2002 S Harris Ave
- 2205 S Harris Ave
- 2001 S Harris Ave
- 2026 Harvard Ave
- 2018 Harvard Ave
- 10810 E Westport Rd
- 2207 S Harris Ave

