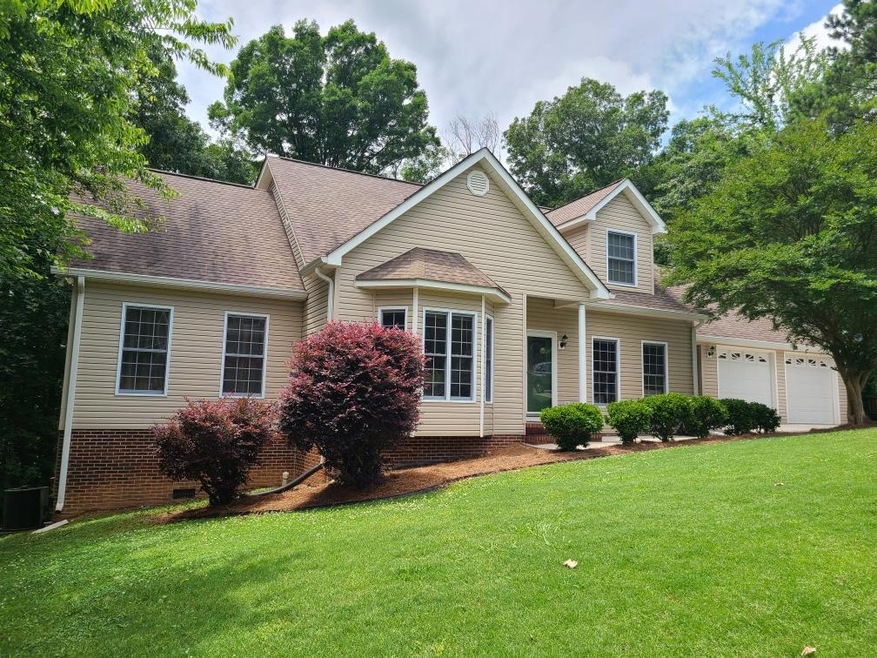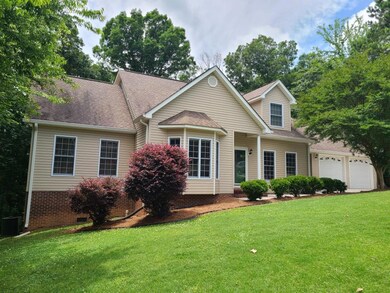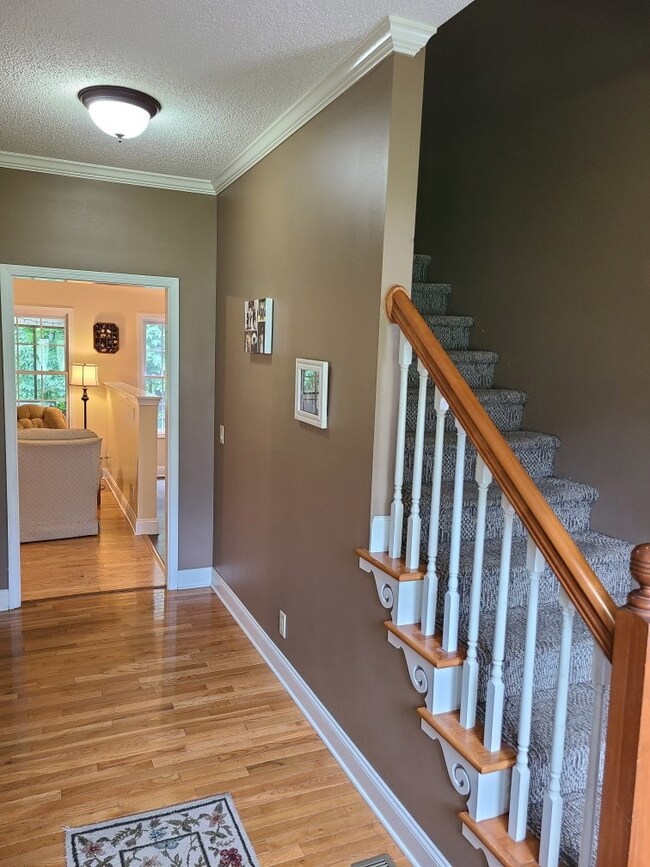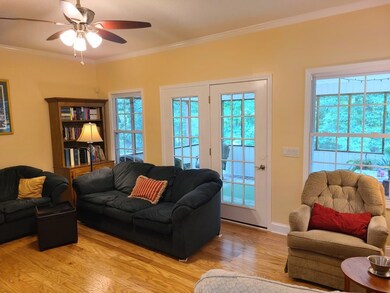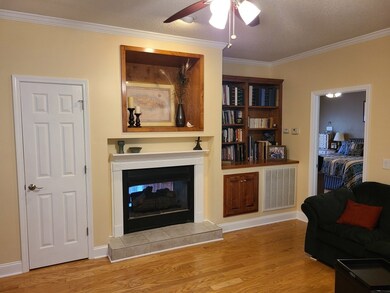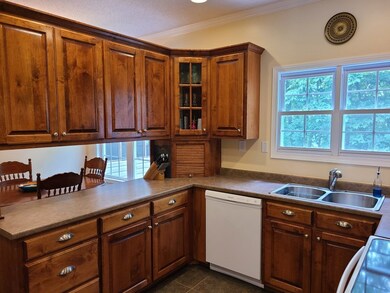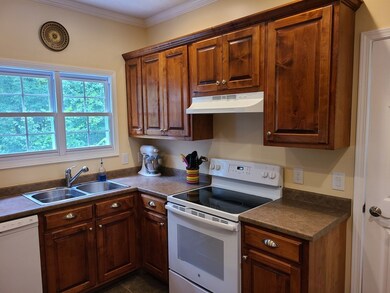
2019 Southview Dr Dalton, GA 30720
Highlights
- Spa
- Traditional Architecture
- Main Floor Primary Bedroom
- Deck
- Wood Flooring
- Screened Porch
About This Home
As of July 2020Spacious 7 bedroom, 3.5 bathroom Home in desirable Valley Brook Subdivision! Located in the Dug Gap community, this well maintained home features 3 levels of living space. The main level features Hardwoods throughout, a Master Suite with jetted tub, fireplaces in both the den and living room, plus a private screened porch to relax and enjoy your morning coffee! Upstairs are three additional bedrooms and a bathroom, and downstairs is a full finished basement complete with a bathroom and several living areas for entertaining, privacy, or many other endless possibilities. Call for more details!
Last Agent to Sell the Property
Neal Carson
Elite Real Estate Partners Listed on: 06/06/2020
Last Buyer's Agent
Dawood Hussain
Re/Max Select Realty License #379888

Home Details
Home Type
- Single Family
Est. Annual Taxes
- $2,740
Year Built
- Built in 2003
Lot Details
- 0.86 Acre Lot
- Sloped Lot
- Cleared Lot
Parking
- 2 Car Attached Garage
- Open Parking
Home Design
- Traditional Architecture
- Architectural Shingle Roof
- Vinyl Siding
Interior Spaces
- 2,626 Sq Ft Home
- Smooth Ceilings
- Ceiling Fan
- Skylights
- Gas Log Fireplace
- Window Treatments
- Living Room with Fireplace
- Formal Dining Room
- Den with Fireplace
- Screened Porch
- Finished Basement
- Basement Fills Entire Space Under The House
- Laundry Room
Kitchen
- Breakfast Area or Nook
- Electric Oven or Range
- Dishwasher
Flooring
- Wood
- Carpet
- Ceramic Tile
Bedrooms and Bathrooms
- 7 Bedrooms
- Primary Bedroom on Main
- Walk-In Closet
- 4 Bathrooms
- Dual Vanity Sinks in Primary Bathroom
- Spa Bath
- Separate Shower
Home Security
- Home Security System
- Fire and Smoke Detector
Outdoor Features
- Spa
- Deck
Schools
- Brookwood Elementary School
- Dalton Jr. High Middle School
- Dalton High School
Utilities
- Multiple cooling system units
- Central Heating and Cooling System
- Multiple Heating Units
- Heat Pump System
- Electric Water Heater
Community Details
- Valley Brook Subdivision
Listing and Financial Details
- Assessor Parcel Number 1231124015
- $7,200 Seller Concession
Ownership History
Purchase Details
Home Financials for this Owner
Home Financials are based on the most recent Mortgage that was taken out on this home.Purchase Details
Home Financials for this Owner
Home Financials are based on the most recent Mortgage that was taken out on this home.Purchase Details
Purchase Details
Similar Homes in Dalton, GA
Home Values in the Area
Average Home Value in this Area
Purchase History
| Date | Type | Sale Price | Title Company |
|---|---|---|---|
| Warranty Deed | $249,900 | -- | |
| Warranty Deed | $205,000 | -- | |
| Deed | $24,900 | -- | |
| Deed | -- | -- |
Mortgage History
| Date | Status | Loan Amount | Loan Type |
|---|---|---|---|
| Open | $199,900 | New Conventional | |
| Previous Owner | $155,000 | New Conventional | |
| Previous Owner | $166,700 | New Conventional |
Property History
| Date | Event | Price | Change | Sq Ft Price |
|---|---|---|---|---|
| 07/31/2020 07/31/20 | Sold | $249,900 | 0.0% | $95 / Sq Ft |
| 06/23/2020 06/23/20 | Pending | -- | -- | -- |
| 06/10/2020 06/10/20 | For Sale | $249,900 | +21.9% | $95 / Sq Ft |
| 11/16/2015 11/16/15 | Sold | $205,000 | -5.0% | $100 / Sq Ft |
| 10/17/2015 10/17/15 | Pending | -- | -- | -- |
| 03/25/2015 03/25/15 | For Sale | $215,900 | -- | $105 / Sq Ft |
Tax History Compared to Growth
Tax History
| Year | Tax Paid | Tax Assessment Tax Assessment Total Assessment is a certain percentage of the fair market value that is determined by local assessors to be the total taxable value of land and additions on the property. | Land | Improvement |
|---|---|---|---|---|
| 2024 | $3,572 | $100,588 | $12,400 | $88,188 |
| 2023 | $3,572 | $100,722 | $12,400 | $88,322 |
| 2022 | $2,993 | $94,285 | $11,500 | $82,785 |
| 2021 | $3,193 | $94,285 | $11,500 | $82,785 |
| 2020 | $2,661 | $81,987 | $10,000 | $71,987 |
| 2019 | $2,740 | $81,987 | $10,000 | $71,987 |
| 2018 | $2,870 | $84,520 | $10,000 | $74,520 |
| 2017 | $2,757 | $84,520 | $10,000 | $74,520 |
| 2016 | $2,979 | $82,633 | $10,112 | $72,521 |
| 2014 | $2,320 | $77,227 | $9,450 | $67,777 |
| 2013 | -- | $77,226 | $9,450 | $67,776 |
Agents Affiliated with this Home
-
D
Buyer's Agent in 2020
Dawood Hussain
RE/MAX
-
Vicky Loza
V
Seller's Agent in 2015
Vicky Loza
Paniagua Real Estate
22 Total Sales
-
N
Buyer's Agent in 2015
Neal Carson
Elite Real Estate Partners
Map
Source: Carpet Capital Association of REALTORS®
MLS Number: 116771
APN: 12-311-24-015
- 1922 W Brookhaven Cir
- 1922 W Brookhaven Cir
- 124 Dublin Way
- 604 Foster Rd
- 0 Vinewood Dr
- 3012 E Brookhaven Cir
- 0 Taylor Dr Unit 130143
- 0 Taylor Dr Unit 130142
- 608 Brookview Ln
- 0 Fawn Dr Unit 130141
- 0 Fawn Dr Unit 130140
- 408 Alex Dr
- 104 Buckingham Dr
- 00 Shannon Dr
- 1908 Valley Brook Dr
- 0 Horizon Ct Unit 130499
- 0 Horizon Ct Unit 130498
- 0 Horizon Ct Unit 130496
- 0 Horizon Ct Unit 130497
- 0 Horizon Ct Unit 130477
