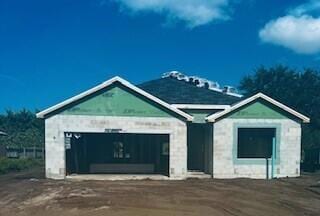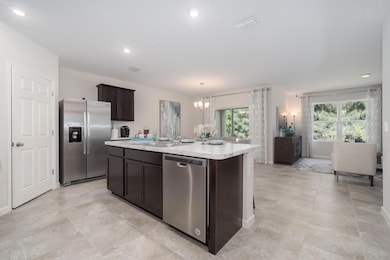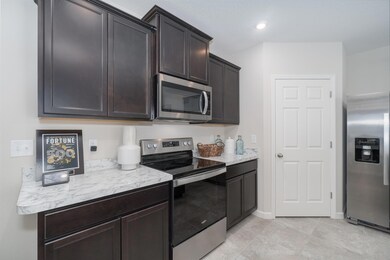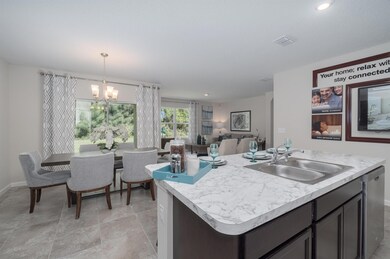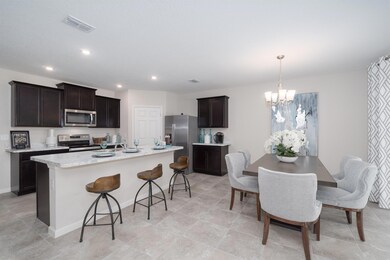
2019 SW Hampshire Ln Port St. Lucie, FL 34953
Cashmere Cove NeighborhoodHighlights
- Water Views
- Eat-In Kitchen
- Laundry Room
- Newly Remodeled
- Walk-In Closet
- Entrance Foyer
About This Home
As of February 2025This brand new traditional Cali home offers a spacious and modern open floor plan. The large kitchen island and walk-in pantry make meal prep a breeze, while the primary bedroom provides a luxurious retreat with its oversized walk-in closet and large linen closet. The kitchen is equipped with 36'' white cabinets, quartz countertops with a single bowl undermount sink, and top-of-the-line appliances including a range, exterior vented microwave, dishwasher, and refrigerator. The garage features a convenient door opener, and the home comes complete with window blinds. Enjoy the convenience of a smart home package and a trussed covered lanai, perfect for outdoor entertaining. he fully sodded lawn, shrubs, and mulch upfront provide a beautiful and low-maintenance landscape. No HOA rules or fees
Home Details
Home Type
- Single Family
Est. Annual Taxes
- $7,253
Year Built
- Built in 2006 | Newly Remodeled
Lot Details
- 10,000 Sq Ft Lot
- Lot Dimensions are 80 x 125
- Property is zoned RS-2PS
Parking
- 2 Car Garage
Home Design
- Shingle Roof
- Composition Roof
Interior Spaces
- 1,828 Sq Ft Home
- 1-Story Property
- Entrance Foyer
- Combination Kitchen and Dining Room
- Water Views
- Fire and Smoke Detector
- Laundry Room
Kitchen
- Eat-In Kitchen
- Electric Range
- Microwave
- Dishwasher
- Disposal
Flooring
- Carpet
- Ceramic Tile
Bedrooms and Bathrooms
- 3 Bedrooms
- Split Bedroom Floorplan
- Walk-In Closet
- 2 Full Bathrooms
- Dual Sinks
Utilities
- Central Heating and Cooling System
- Electric Water Heater
- Cable TV Available
Community Details
- Built by D.R. Horton
- Port St Lucie Section 9 Subdivision
Listing and Financial Details
- Assessor Parcel Number 342054019060006
Similar Homes in the area
Home Values in the Area
Average Home Value in this Area
Property History
| Date | Event | Price | Change | Sq Ft Price |
|---|---|---|---|---|
| 02/14/2025 02/14/25 | Sold | $439,000 | 0.0% | $240 / Sq Ft |
| 12/10/2024 12/10/24 | Price Changed | $439,000 | -2.5% | $240 / Sq Ft |
| 08/26/2024 08/26/24 | For Sale | $450,345 | +233.6% | $246 / Sq Ft |
| 04/25/2024 04/25/24 | Sold | $135,000 | 0.0% | -- |
| 02/14/2024 02/14/24 | Pending | -- | -- | -- |
| 02/06/2024 02/06/24 | For Sale | $135,000 | -- | -- |
Tax History Compared to Growth
Agents Affiliated with this Home
-
Liz Boley

Seller's Agent in 2025
Liz Boley
EXP Realty LLC
(321) 471-5485
49 in this area
5,931 Total Sales
-
Camay Curry
C
Buyer's Agent in 2025
Camay Curry
Real Broker, LLC
(561) 827-1245
1 in this area
1 Total Sale
-
Megan Schoner

Seller's Agent in 2024
Megan Schoner
Keller Williams Realty of PSL
(772) 828-1086
3 in this area
117 Total Sales
-
Patrick Dolan
P
Buyer's Agent in 2024
Patrick Dolan
Illustrated Properties LLC
(772) 444-6989
2 in this area
180 Total Sales
Map
Source: BeachesMLS
MLS Number: R11015629
- 1797 SW Hampshire Ln
- 1952 SW Cameo Blvd
- 1918 SW Monterrey Ln
- 1781 SW Bayshore Blvd
- 1938 SW Monterrey Ln
- 1898 SW Monterrey Ln
- 1742 SW Hampshire Ln
- 480 SW Molloy St
- 487 SW Sea Flower Terrace
- 2012 SW Cameo Blvd
- 1822 SW Monterrey Ln
- 582 SW Sea Holly Terrace
- 2033 SW Castinet Ln
- 1701 SW Mcallister Ln
- 485 SW Molloy St
- 438 SW Meadow Terrace
- 1720 SW Cameo Blvd
- 837 SW Amethist Terrace
- 2091 SW Castinet Ln
- 509 SW Hamburg Terrace

