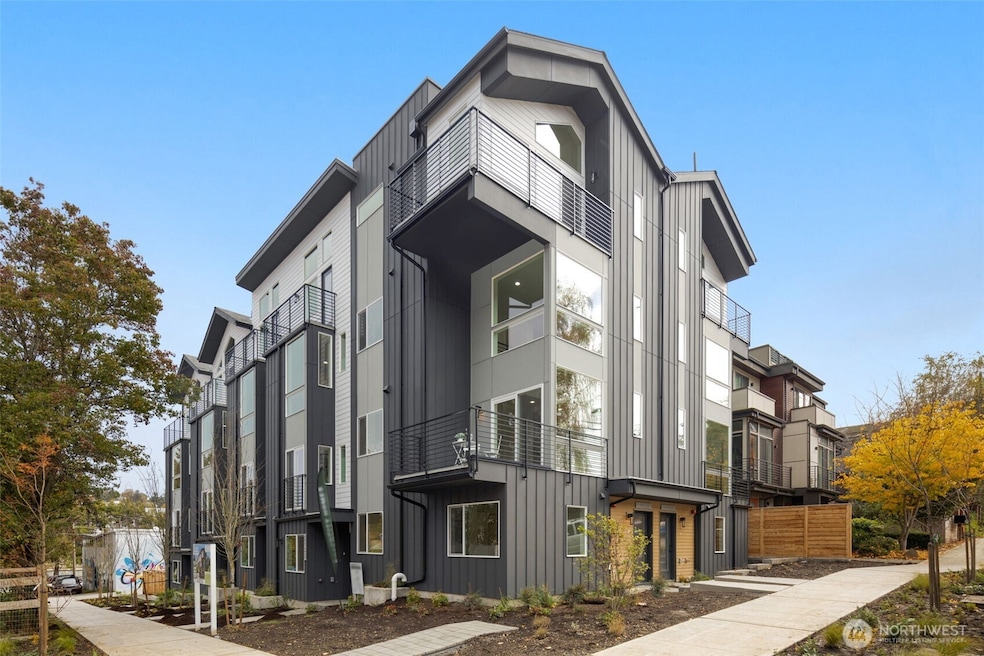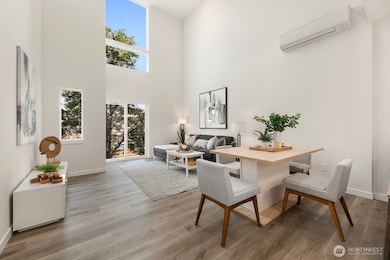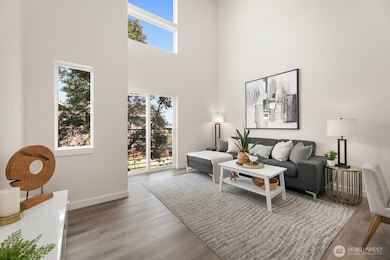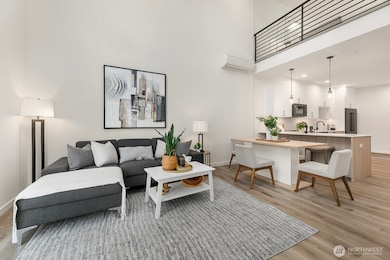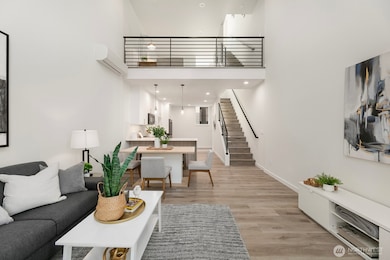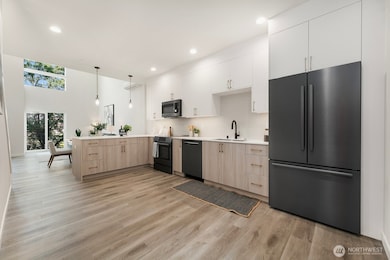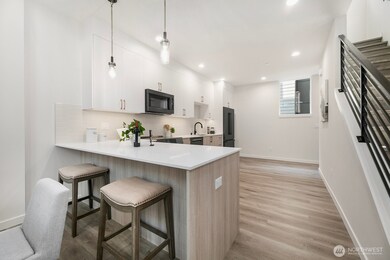Listed by Skyline Properties, Inc.
NEW CONSTRUCTION
$95K PRICE DROP
2019 W Bertona St Seattle, WA 98199
Lawton Park NeighborhoodEstimated payment $6,626/month
Total Views
2,362
3
Beds
2.5
Baths
1,816
Sq Ft
$581
Price per Sq Ft
Highlights
- New Construction
- Rooftop Deck
- Territorial View
- Mcclure Middle School Rated A-
- Property is near public transit
- Vaulted Ceiling
About This Home
This home offers soaring ceilings in the main living area and a mezzanine loft that overlooks the space. The chic kitchen is outfitted with matte grey Bosch appliances and beautiful cabinetry. The expansive primary suite includes a private balcony, vaulted ceilings, and access to a rooftop deck—your personal oasis for relaxation. Each home also comes with an assigned off-street parking space. Enjoy convenient access to the lively shops and cafes of Ballard and Queen Anne, along with a quick commute to downtown Seattle.
Source: Northwest Multiple Listing Service (NWMLS)
MLS#: 2353647
Home Details
Home Type
- Single Family
Year Built
- Built in 2024 | New Construction
Lot Details
- 750 Sq Ft Lot
- Partially Fenced Property
- Level Lot
Parking
- Off-Street Parking
Home Design
- Flat Roof Shape
- Poured Concrete
- Cement Board or Planked
- Wood Composite
Interior Spaces
- 1,816 Sq Ft Home
- Multi-Level Property
- Vaulted Ceiling
- Loft
- Territorial Views
- Storm Windows
Kitchen
- Stove
- Microwave
- Bosch Dishwasher
- Dishwasher
- Disposal
Flooring
- Ceramic Tile
- Vinyl Plank
Bedrooms and Bathrooms
- Walk-In Closet
Outdoor Features
- Rooftop Deck
- Patio
Location
- Property is near public transit
- Property is near a bus stop
Utilities
- High Efficiency Air Conditioning
- Ductless Heating Or Cooling System
- High Efficiency Heating System
- Heating System Mounted To A Wall or Window
Community Details
- No Home Owners Association
- Built by Greencity Homes
- Magnolia Subdivision
- The community has rules related to covenants, conditions, and restrictions
Listing and Financial Details
- Assessor Parcel Number 2019
Map
Create a Home Valuation Report for This Property
The Home Valuation Report is an in-depth analysis detailing your home's value as well as a comparison with similar homes in the area
Home Values in the Area
Average Home Value in this Area
Property History
| Date | Event | Price | List to Sale | Price per Sq Ft |
|---|---|---|---|---|
| 10/28/2025 10/28/25 | Price Changed | $1,055,000 | 0.0% | $581 / Sq Ft |
| 10/28/2025 10/28/25 | For Sale | $1,055,000 | +5.5% | $581 / Sq Ft |
| 09/11/2025 09/11/25 | Off Market | $999,950 | -- | -- |
| 07/29/2025 07/29/25 | Price Changed | $999,950 | -4.8% | $551 / Sq Ft |
| 07/24/2025 07/24/25 | Price Changed | $1,049,950 | -2.3% | $578 / Sq Ft |
| 06/26/2025 06/26/25 | Price Changed | $1,074,950 | +0.5% | $592 / Sq Ft |
| 05/30/2025 05/30/25 | Price Changed | $1,069,950 | -0.5% | $589 / Sq Ft |
| 05/09/2025 05/09/25 | Price Changed | $1,074,950 | -2.3% | $592 / Sq Ft |
| 04/16/2025 04/16/25 | Price Changed | $1,099,950 | -4.4% | $606 / Sq Ft |
| 03/28/2025 03/28/25 | For Sale | $1,150,000 | -- | $633 / Sq Ft |
Source: Northwest Multiple Listing Service (NWMLS)
Source: Northwest Multiple Listing Service (NWMLS)
MLS Number: 2353647
Nearby Homes
- 2021 Elm Plan at Elm
- 2019 Elm Plan at Elm
- 3256 21st Ave W Unit 2017
- 3256 21st Ave W Unit 2019
- 2017 Elm Plan at Elm
- 2023 Elm Plan at Elm
- 3256 Elm Plan at Elm
- 2017 W Bertona St
- 3219 21st Ave W Unit A
- 3404 23rd Ave W Unit A
- 3418 23rd Ave W
- 3045 20th Ave W Unit 208
- 2120 W Ruffner St
- 3604 22nd Ave W
- 3400 25th Ave W Unit 101
- 3641 22nd Ave W Unit E
- 3601 24th Ave W Unit 207
- 3205 25th Ave W
- 3600 25th Ave W
- 2510 W Bertona St Unit 213
- 3046 17th Ave W
- 3200 16th Ave W
- 3040 17th W
- 3402 15th Ave W
- 3626 26th Place W Unit 3
- 3520 27th Place W
- 3650 14th Ave W
- 3722 27th Place W Unit 101
- 2832 14th Ave W Unit 6
- 2572 Gilman Dr W
- 2222 15th Ave W
- 609 W Nickerson St
- 4444 28th Place W
- 4250 34th Ave W
- 317 NW 41st St
- 2114 7th Ave W Unit 5
- 15 W Dravus St
- 18 Dravus St Unit 302, Seattle, WA 98109
- 1446 NW 53rd St
- 24 Etruria St
