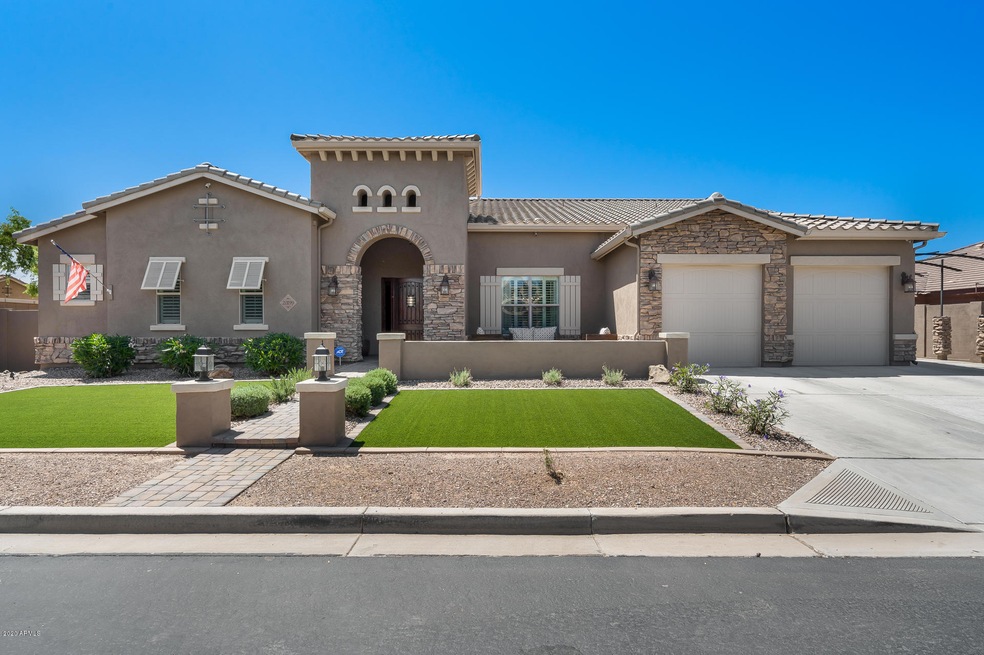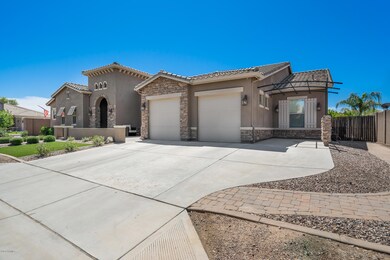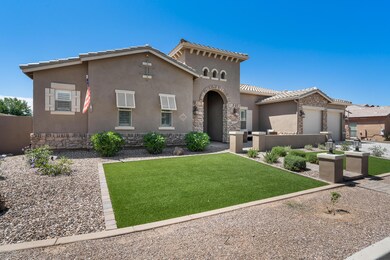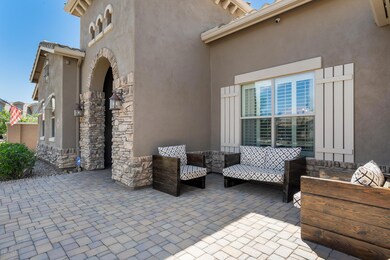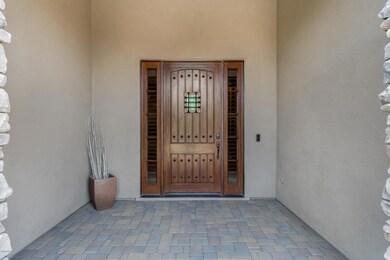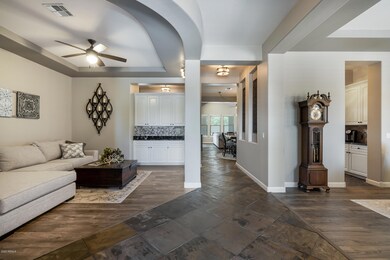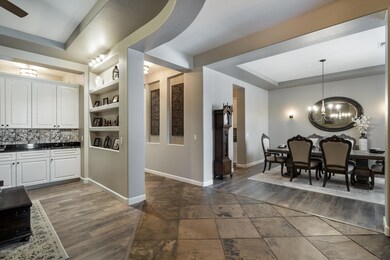
20199 E Stonecrest Dr Queen Creek, AZ 85142
Estimated Value: $931,000 - $1,008,000
Highlights
- Private Pool
- RV Gated
- Vaulted Ceiling
- Desert Mountain Elementary School Rated A-
- Family Room with Fireplace
- Corner Lot
About This Home
As of June 2020Luxurious Model Perfect home with all of the bells and whistles!! This semi-custom home is an entertainer's dream. Full custom gorgeous backyard with pool and water feature, lounge area, wood burning outdoor fireplace, full built in BBQ area with seating, tumbled travertine pavers, artificial turf front and back and separate storage shed. Kitchen is straight out of a magazine and is a Chef's dream with full size island and eat in kitchen, gas cooktop, convection microwave, double ovens and all stainless appliances. Home features all new paint, upgraded flooring, bathrooms, barndoors, lighting and an incredible master suite and bath. This home features 5 bedrooms, 4.5 bathrooms, office and 3 car garage. Just about everything in this home has been upgraded and shows model perfect. MUST SEE!
Last Agent to Sell the Property
My Home Group Real Estate License #SA576203000 Listed on: 04/30/2020

Home Details
Home Type
- Single Family
Est. Annual Taxes
- $3,872
Year Built
- Built in 2006
Lot Details
- 0.32 Acre Lot
- Block Wall Fence
- Artificial Turf
- Corner Lot
- Front and Back Yard Sprinklers
- Sprinklers on Timer
- Private Yard
HOA Fees
- $75 Monthly HOA Fees
Parking
- 3 Car Garage
- Garage Door Opener
- RV Gated
Home Design
- Wood Frame Construction
- Tile Roof
- Stucco
Interior Spaces
- 3,902 Sq Ft Home
- 1-Story Property
- Central Vacuum
- Vaulted Ceiling
- Ceiling Fan
- Gas Fireplace
- Double Pane Windows
- Solar Screens
- Family Room with Fireplace
- 2 Fireplaces
- Security System Owned
Kitchen
- Eat-In Kitchen
- Breakfast Bar
- Gas Cooktop
- Built-In Microwave
- Kitchen Island
- Granite Countertops
Flooring
- Carpet
- Stone
- Tile
Bedrooms and Bathrooms
- 5 Bedrooms
- Remodeled Bathroom
- Primary Bathroom is a Full Bathroom
- 4.5 Bathrooms
- Dual Vanity Sinks in Primary Bathroom
- Bathtub With Separate Shower Stall
Accessible Home Design
- No Interior Steps
Outdoor Features
- Private Pool
- Patio
- Outdoor Fireplace
- Outdoor Storage
- Built-In Barbecue
Schools
- Desert Mountain Elementary School
- Newell Barney Middle School
- Queen Creek High School
Utilities
- Refrigerated Cooling System
- Zoned Heating
- Heating System Uses Natural Gas
- Water Softener
- High Speed Internet
- Cable TV Available
Listing and Financial Details
- Tax Lot 56
- Assessor Parcel Number 304-67-316
Community Details
Overview
- Association fees include ground maintenance
- Montelena Master Association, Phone Number (602) 437-4777
- Built by BEAZER HOMES
- Montelena Subdivision
Recreation
- Community Playground
- Bike Trail
Ownership History
Purchase Details
Purchase Details
Home Financials for this Owner
Home Financials are based on the most recent Mortgage that was taken out on this home.Purchase Details
Home Financials for this Owner
Home Financials are based on the most recent Mortgage that was taken out on this home.Purchase Details
Home Financials for this Owner
Home Financials are based on the most recent Mortgage that was taken out on this home.Purchase Details
Home Financials for this Owner
Home Financials are based on the most recent Mortgage that was taken out on this home.Purchase Details
Purchase Details
Home Financials for this Owner
Home Financials are based on the most recent Mortgage that was taken out on this home.Similar Homes in Queen Creek, AZ
Home Values in the Area
Average Home Value in this Area
Purchase History
| Date | Buyer | Sale Price | Title Company |
|---|---|---|---|
| Scott Melissa Mccarney | -- | None Available | |
| Scotti Melissa M | $664,900 | Grand Canyon Title Agency | |
| Schmitt Jennifer Ann | $465,000 | Dhi Title Agency | |
| Olsen Rand S | $352,000 | Magnus Title Agency | |
| Checketts Alan G | -- | Lsi Title | |
| Checketts Alan G | -- | None Available | |
| Checketts Alan G | $608,505 | Lawyers Title Of Arizona Inc | |
| Beazer Homes Sales Inc | -- | Lawyers Title Of Arizona Inc |
Mortgage History
| Date | Status | Borrower | Loan Amount |
|---|---|---|---|
| Previous Owner | Schmitt Jennifer Ann | $285,000 | |
| Previous Owner | Olsen Rand S | $345,624 | |
| Previous Owner | Olsen Rand S | $345,624 | |
| Previous Owner | Checketts Alan G | $121,660 | |
| Previous Owner | Checketts Alan G | $50,000 | |
| Previous Owner | Checketts Alan G | $80,000 | |
| Previous Owner | Checketts Alan G | $416,000 |
Property History
| Date | Event | Price | Change | Sq Ft Price |
|---|---|---|---|---|
| 06/12/2020 06/12/20 | Sold | $664,900 | 0.0% | $170 / Sq Ft |
| 05/01/2020 05/01/20 | Pending | -- | -- | -- |
| 04/30/2020 04/30/20 | For Sale | $664,900 | +43.0% | $170 / Sq Ft |
| 07/08/2016 07/08/16 | Sold | $465,000 | -2.1% | $119 / Sq Ft |
| 06/10/2016 06/10/16 | Pending | -- | -- | -- |
| 05/12/2016 05/12/16 | Price Changed | $474,900 | -1.0% | $122 / Sq Ft |
| 03/07/2016 03/07/16 | Price Changed | $479,900 | -4.0% | $123 / Sq Ft |
| 12/28/2015 12/28/15 | For Sale | $499,900 | -- | $128 / Sq Ft |
Tax History Compared to Growth
Tax History
| Year | Tax Paid | Tax Assessment Tax Assessment Total Assessment is a certain percentage of the fair market value that is determined by local assessors to be the total taxable value of land and additions on the property. | Land | Improvement |
|---|---|---|---|---|
| 2025 | $4,075 | $43,949 | -- | -- |
| 2024 | $4,166 | $41,856 | -- | -- |
| 2023 | $4,166 | $62,880 | $12,570 | $50,310 |
| 2022 | $4,026 | $46,870 | $9,370 | $37,500 |
| 2021 | $4,077 | $43,420 | $8,680 | $34,740 |
| 2020 | $3,944 | $40,770 | $8,150 | $32,620 |
| 2019 | $3,872 | $38,870 | $7,770 | $31,100 |
| 2018 | $3,750 | $36,470 | $7,290 | $29,180 |
| 2017 | $3,705 | $34,870 | $6,970 | $27,900 |
| 2016 | $3,431 | $34,010 | $6,800 | $27,210 |
| 2015 | $3,086 | $33,120 | $6,620 | $26,500 |
Agents Affiliated with this Home
-
Eric Baptiste
E
Seller's Agent in 2020
Eric Baptiste
My Home Group Real Estate
(480) 988-7100
2 in this area
36 Total Sales
-
Carolyn Long

Buyer's Agent in 2020
Carolyn Long
RE/MAX
(602) 679-0176
53 Total Sales
-
Rand Olsen
R
Seller's Agent in 2016
Rand Olsen
Weichert, Realtors-Home Pro Realty
(480) 528-1892
Map
Source: Arizona Regional Multiple Listing Service (ARMLS)
MLS Number: 6072528
APN: 304-67-316
- 22709 S 202nd St
- 20311 E Stonecrest Dr
- 20338 E Silver Creek Ln
- 18145 E Bronco Dr
- 18153 E Bronco Dr
- 18161 E Bronco Dr
- 18159 E Colt Dr
- 18150 E Colt Dr
- 20366 E Via de Colina
- 20212 E Appaloosa Dr
- 20165 E Via Del Palo
- 22553 S 204th St
- 20439 E Palomino Dr
- 20386 E Bronco Dr
- 19094 E Broadmoor Trail
- 20396 E Via Del Rancho
- 20125 E Via Del Rancho
- 20451 E Via de Colina
- 22474 S 199th Cir
- 20490 E Via de Colina
- 20199 E Stonecrest Dr
- 20187 E Stonecrest Dr
- 20198 E Silver Creek Ln
- 20186 E Silver Creek Ln
- 22511 S 202nd St
- 22551 S 202nd St
- 20176 E Stonecrest Dr
- 20175 E Stonecrest Dr
- 20168 E Stonecrest Dr
- 20184 E Stonecrest Dr
- 22591 S 202nd St
- 20174 E Silver Creek Ln
- 20160 E Stonecrest Dr
- 20163 E Stonecrest Dr
- 22615 S 202nd St
- 20162 E Silver Creek Ln
- 20197 E Silver Creek Ln
- 20152 E Stonecrest Dr
- 20185 E Silver Creek Ln
- 20210 E Stonecrest Dr
