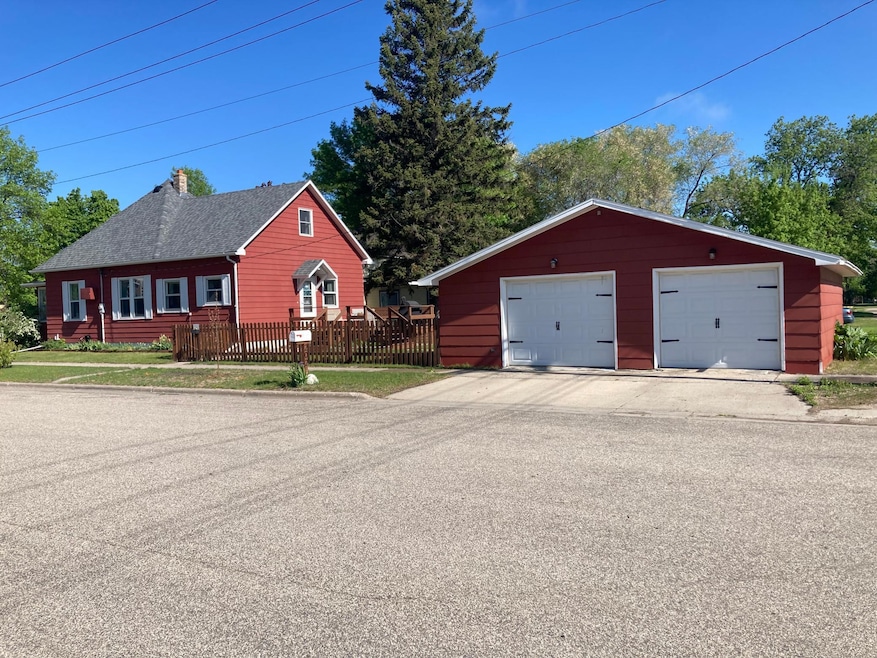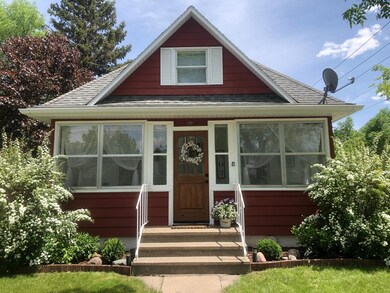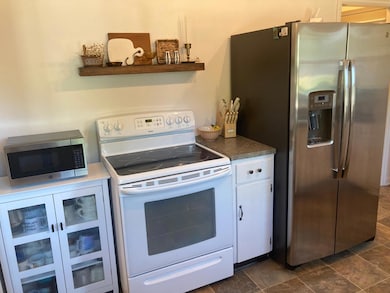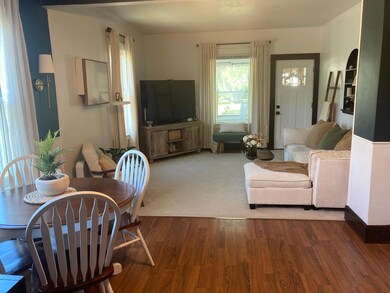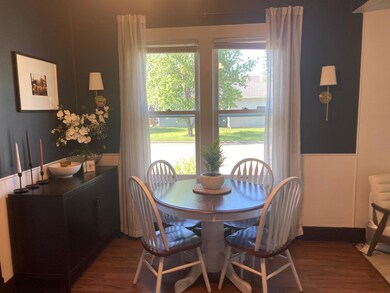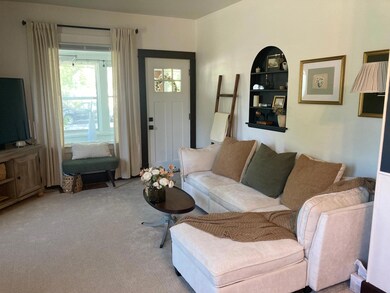202 4th St NE Barnesville, MN 56514
Estimated payment $1,533/month
Highlights
- Deck
- Home Gym
- Forced Air Heating and Cooling System
- No HOA
- Sitting Room
- Utility Room
About This Home
Crisp, Clean and Beautifully Updated Home with All the Work Completed. A Rare Find with heated insulated garage plus 3 bedrooms, 2 bathrooms with many updates including windows, bathroom, appliances, shingles(2024) and landscaping. Home has a larger 2 stall heated and insulated detached garage with extra parking slab behind it. Nice deck overlooking fenced in back yard and a storage shed also included. Basement has workout room/laundry area and full bathroom. Tastefully finished home and set on a beautiful lot!
Home Details
Home Type
- Single Family
Est. Annual Taxes
- $2,320
Year Built
- Built in 1890
Lot Details
- 5,663 Sq Ft Lot
- Lot Dimensions are 50'x125'
- Partially Fenced Property
Parking
- 2 Car Garage
Interior Spaces
- 1.5-Story Property
- Sitting Room
- Combination Dining and Living Room
- Utility Room
- Home Gym
- Partially Finished Basement
Kitchen
- Range
- Microwave
- Dishwasher
- Disposal
Bedrooms and Bathrooms
- 3 Bedrooms
Laundry
- Dryer
- Washer
Additional Features
- Deck
- Forced Air Heating and Cooling System
Community Details
- No Home Owners Association
- Roosens Add Subdivision
Listing and Financial Details
- Assessor Parcel Number 505750810
Map
Home Values in the Area
Average Home Value in this Area
Tax History
| Year | Tax Paid | Tax Assessment Tax Assessment Total Assessment is a certain percentage of the fair market value that is determined by local assessors to be the total taxable value of land and additions on the property. | Land | Improvement |
|---|---|---|---|---|
| 2024 | $2,386 | $167,000 | $12,900 | $154,100 |
| 2023 | $2,304 | $163,100 | $12,900 | $150,200 |
| 2022 | $2,024 | $143,000 | $12,900 | $130,100 |
| 2021 | $1,558 | $123,600 | $12,900 | $110,700 |
| 2020 | $1,290 | $119,400 | $12,900 | $106,500 |
| 2019 | $950 | $104,300 | $12,900 | $91,400 |
| 2018 | $926 | $94,300 | $12,900 | $81,400 |
| 2017 | $824 | $94,400 | $12,900 | $81,500 |
| 2016 | $776 | $83,500 | $7,500 | $76,000 |
| 2015 | $838 | $84,000 | $5,000 | $79,000 |
| 2014 | $788 | $84,000 | $5,000 | $79,000 |
Property History
| Date | Event | Price | Change | Sq Ft Price |
|---|---|---|---|---|
| 06/05/2025 06/05/25 | Pending | -- | -- | -- |
| 05/22/2025 05/22/25 | Price Changed | $239,900 | +2.1% | $134 / Sq Ft |
| 05/22/2025 05/22/25 | For Sale | $234,900 | -- | $131 / Sq Ft |
Purchase History
| Date | Type | Sale Price | Title Company |
|---|---|---|---|
| Warranty Deed | $172,500 | Trn Abstract & Title |
Mortgage History
| Date | Status | Loan Amount | Loan Type |
|---|---|---|---|
| Open | $175,252 | New Conventional | |
| Previous Owner | $14,909 | Unknown |
Source: NorthstarMLS
MLS Number: 6725874
APN: 50-575-0810
