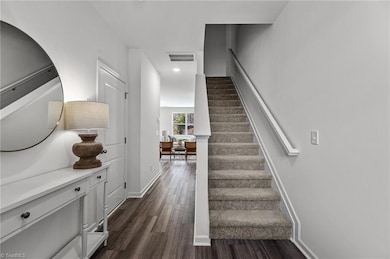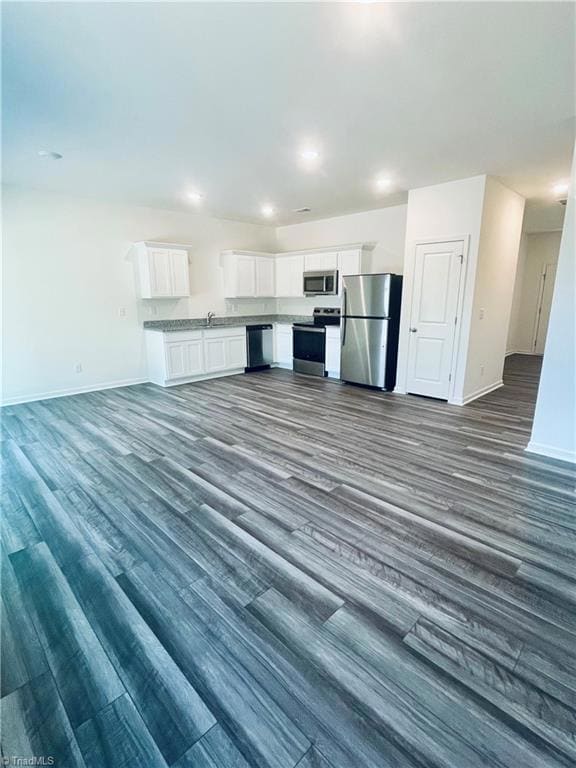PENDING
NEW CONSTRUCTION
202 Ahava Way Greensboro, NC 27410
Hamilton Hills NeighborhoodEstimated payment $1,819/month
3
Beds
2.5
Baths
1,422
Sq Ft
$188
Price per Sq Ft
Highlights
- New Construction
- Laundry Room
- Zoned Heating and Cooling
- 1 Car Attached Garage
- Kitchen Appliances
- Carpet
About This Home
Welcome to 202 Ahava Way! This spacious 3-bedroom, 2.5-bath townhome is move-in ready and available for a quick close. It features an open-concept layout with granite countertops, stainless steel appliances, and luxury vinyl plank (LVP) flooring throughout the main living area. The first floor also offers 9-foot ceilings and opens to a private patio off the dining area perfect for relaxing or entertaining. Upstairs, you'll find a private laundry room and a generously sized walk-in closet in the primary suite. Plus, enjoy the convenience of a 2-car garage.
Townhouse Details
Home Type
- Townhome
Year Built
- Built in 2025 | New Construction
HOA Fees
- $155 Monthly HOA Fees
Parking
- 1 Car Attached Garage
- Driveway
Home Design
- Home is estimated to be completed on 3/17/25
- Slab Foundation
- Vinyl Siding
Interior Spaces
- 1,422 Sq Ft Home
- Property has 2 Levels
Kitchen
- Dishwasher
- Disposal
Flooring
- Carpet
- Vinyl
Bedrooms and Bathrooms
- 3 Bedrooms
Laundry
- Laundry Room
- Dryer Hookup
Schools
- Western Guilford Middle School
- Western Guilford High School
Utilities
- Zoned Heating and Cooling
- Electric Water Heater
Additional Features
- Kitchen Appliances
- 1,307 Sq Ft Lot
Community Details
- Slatter Management Association, Phone Number (336) 378-5975
- Magnolia Ridge Subdivision
Listing and Financial Details
- Tax Lot 2
- Assessor Parcel Number 7844163450
- 1% Total Tax Rate
Map
Create a Home Valuation Report for This Property
The Home Valuation Report is an in-depth analysis detailing your home's value as well as a comparison with similar homes in the area
Home Values in the Area
Average Home Value in this Area
Property History
| Date | Event | Price | List to Sale | Price per Sq Ft | Prior Sale |
|---|---|---|---|---|---|
| 10/10/2025 10/10/25 | Sold | $266,990 | 0.0% | $188 / Sq Ft | View Prior Sale |
| 10/07/2025 10/07/25 | Off Market | $266,990 | -- | -- | |
| 09/23/2025 09/23/25 | Price Changed | $266,990 | -1.1% | $188 / Sq Ft | |
| 09/10/2025 09/10/25 | For Sale | $269,990 | -- | $190 / Sq Ft |
Source: Triad MLS
Source: Triad MLS
MLS Number: 1195050
Nearby Homes
- 2618 Westell Way
- 2620 Westell Way
- Cosmos Plan at Magnolia Ridge
- 200 Ahava Way
- 4710 Westwood Rd
- 4827 Tower Rd Unit D
- 424 Muirs Chapel Rd Unit 7
- 5000 Tower Rd Unit B
- 5306 Guida Dr
- 601 Beckwith Dr
- 605 Sherman St
- 130 Sierra
- 502 Norwalk St
- 4515 Swift St
- 4605 Tower Rd
- 5408 Guida Dr
- 5308 Tower Rd
- 5414 Dobson Rd
- 217 Village Ln Unit G
- 4809 Tara Dr







