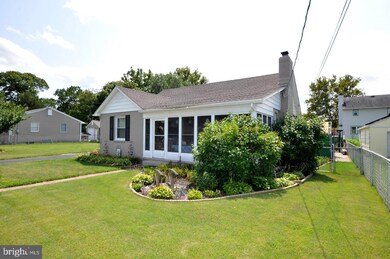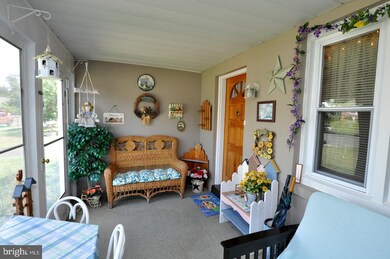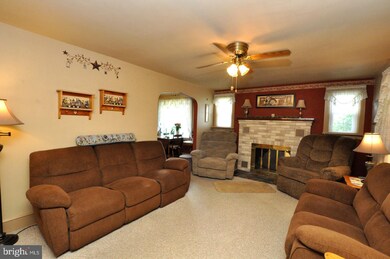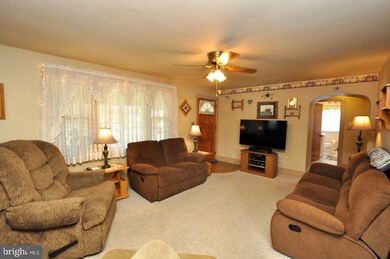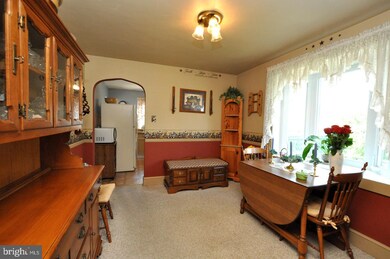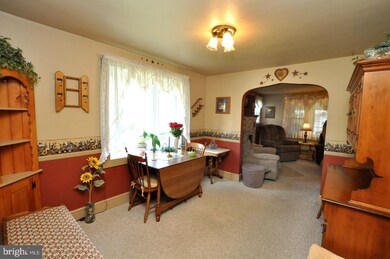
202 Arch St Delran, NJ 08075
Highlights
- Above Ground Pool
- No HOA
- Forced Air Heating and Cooling System
- Rambler Architecture
- 1 Car Detached Garage
About This Home
As of May 2025*Showings Start Friday August 13th* Here is a wonderful opportunity for home ownership in Delran! This 3 bed 1 bath ranch style home has been lovingly cared for. This home is unique, located on a double lot, and has so much to offer. The well maintained, mature landscaping and lush green yard create great curb appeal. The enclosed front porch greets you and then welcomes you to the living room with neutral paint and carpet throughout and a brick wood burning fireplace, completes the cozy feel of the room. The dining room is a nice space, you will love the bay window, creating so much natural light! The kitchen is ready for your design ideas but the functionality and neutral colors create a welcoming space. The 3 bedrooms are nicely sized, all complete with ceiling fans. The full bath is light and bright, offering an updated vanity with a mirrored medicine cabinet for more storage! The basement is partially finished, providing an extra large living area! There is a separate area for storage and then a utility room complete with laundry and tons of shelving space. There is even a walk out to the large yard! The backyard is unmatched, the ultimate oasis and entertainment spot. There's lots to see back here! A paver patio surrounds the above ground pool, there's a deck area for all your BBQ's and patio furniture. The garage is currently being used for entertainment but can be your typical garage, man cave, storage, whatever you need! All this and*Roof and hot water heater replaced in 2015* You will not be disappointed, make your appointment today.
Last Agent to Sell the Property
Weichert Realtors - Moorestown Listed on: 08/11/2021

Home Details
Home Type
- Single Family
Est. Annual Taxes
- $6,438
Year Built
- Built in 1945
Lot Details
- 10,600 Sq Ft Lot
- Lot Dimensions are 100.00 x 106.00
Parking
- 1 Car Detached Garage
- Front Facing Garage
- Garage Door Opener
Home Design
- Rambler Architecture
- Cement Siding
Interior Spaces
- 1,136 Sq Ft Home
- Property has 1 Level
- Brick Fireplace
- Partially Finished Basement
- Laundry in Basement
Bedrooms and Bathrooms
- 3 Main Level Bedrooms
- 1 Full Bathroom
Pool
- Above Ground Pool
Utilities
- Forced Air Heating and Cooling System
- Cooling System Utilizes Natural Gas
- Natural Gas Water Heater
Community Details
- No Home Owners Association
- Cambridge Subdivision
Listing and Financial Details
- Tax Lot 00002
- Assessor Parcel Number 10-00018-00002
Ownership History
Purchase Details
Home Financials for this Owner
Home Financials are based on the most recent Mortgage that was taken out on this home.Purchase Details
Home Financials for this Owner
Home Financials are based on the most recent Mortgage that was taken out on this home.Purchase Details
Home Financials for this Owner
Home Financials are based on the most recent Mortgage that was taken out on this home.Similar Homes in the area
Home Values in the Area
Average Home Value in this Area
Purchase History
| Date | Type | Sale Price | Title Company |
|---|---|---|---|
| Bargain Sale Deed | $350,000 | Your Hometown Title | |
| Bargain Sale Deed | $350,000 | Your Hometown Title | |
| Bargain Sale Deed | $274,900 | Foundation Title Llc | |
| Interfamily Deed Transfer | -- | -- |
Mortgage History
| Date | Status | Loan Amount | Loan Type |
|---|---|---|---|
| Open | $332,500 | New Conventional | |
| Closed | $332,500 | New Conventional | |
| Previous Owner | $18,437 | FHA | |
| Previous Owner | $16,177 | FHA | |
| Previous Owner | $259,745 | FHA | |
| Previous Owner | $166,530 | Credit Line Revolving | |
| Previous Owner | $166,430 | Credit Line Revolving | |
| Previous Owner | $170,000 | Unknown | |
| Previous Owner | $50,000 | Credit Line Revolving | |
| Previous Owner | $20,000 | No Value Available |
Property History
| Date | Event | Price | Change | Sq Ft Price |
|---|---|---|---|---|
| 05/12/2025 05/12/25 | Sold | $350,000 | 0.0% | $308 / Sq Ft |
| 04/09/2025 04/09/25 | Pending | -- | -- | -- |
| 03/28/2025 03/28/25 | Price Changed | $350,000 | -2.8% | $308 / Sq Ft |
| 03/17/2025 03/17/25 | Price Changed | $359,999 | -1.4% | $317 / Sq Ft |
| 02/21/2025 02/21/25 | For Sale | $364,999 | +32.8% | $321 / Sq Ft |
| 09/30/2021 09/30/21 | Sold | $274,900 | 0.0% | $242 / Sq Ft |
| 08/18/2021 08/18/21 | Pending | -- | -- | -- |
| 08/11/2021 08/11/21 | For Sale | $274,900 | -- | $242 / Sq Ft |
Tax History Compared to Growth
Tax History
| Year | Tax Paid | Tax Assessment Tax Assessment Total Assessment is a certain percentage of the fair market value that is determined by local assessors to be the total taxable value of land and additions on the property. | Land | Improvement |
|---|---|---|---|---|
| 2024 | $6,533 | $165,800 | $55,600 | $110,200 |
| 2023 | $6,533 | $165,800 | $55,600 | $110,200 |
| 2022 | $6,448 | $165,800 | $55,600 | $110,200 |
| 2021 | $6,451 | $165,800 | $55,600 | $110,200 |
| 2020 | $6,438 | $165,800 | $55,600 | $110,200 |
| 2019 | $6,378 | $165,800 | $55,600 | $110,200 |
| 2018 | $6,272 | $165,800 | $55,600 | $110,200 |
| 2017 | $6,173 | $165,800 | $55,600 | $110,200 |
| 2016 | $6,082 | $165,800 | $55,600 | $110,200 |
| 2015 | $5,980 | $165,800 | $55,600 | $110,200 |
| 2014 | $5,720 | $165,800 | $55,600 | $110,200 |
Agents Affiliated with this Home
-
Marion Mourey

Seller's Agent in 2025
Marion Mourey
Coldwell Banker Realty
(856) 313-3773
30 Total Sales
-
Thais Peroto
T
Buyer's Agent in 2025
Thais Peroto
Keller Williams Realty - Moorestown
3 Total Sales
-
Amanda McGinnis

Seller's Agent in 2021
Amanda McGinnis
Weichert Corporate
(732) 896-4925
134 Total Sales
-
Brian Baiada

Seller Co-Listing Agent in 2021
Brian Baiada
Weichert Corporate
(609) 458-9404
26 Total Sales
Map
Source: Bright MLS
MLS Number: NJBL2005034
APN: 10-00018-0000-00002
- 208 Main St
- 2 Reserve Ave
- 417 Arch St
- 319 Juniata Ave
- 119 S Chester Ave
- 41 Stewart Ave
- 9 Toby Wells Ct
- 5 Toby Wells Ct
- 602 Rancocas Ave
- 133 Heulings Ave
- 111 Heulings Ave
- 113 Heulings Ave
- 301 Heulings Ave
- 74 N Chester Ave
- 300 New Jersey Ave
- 127 Cleveland Ave
- 334 Delaware Ave
- 223 Delaware Ave
- 508 Polk St
- 517 8th St

