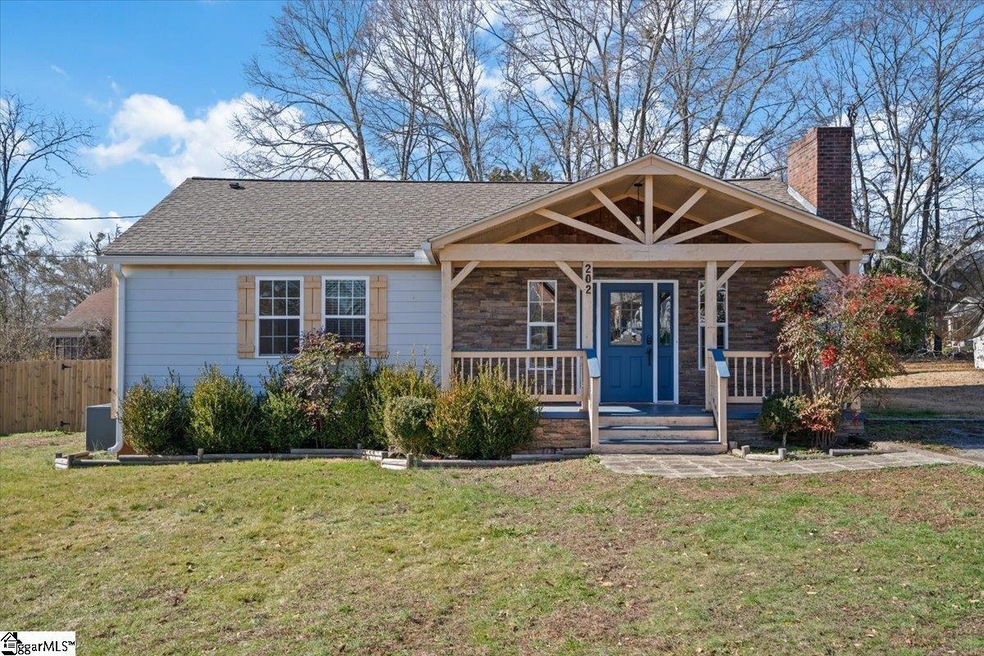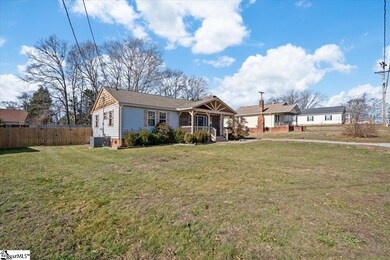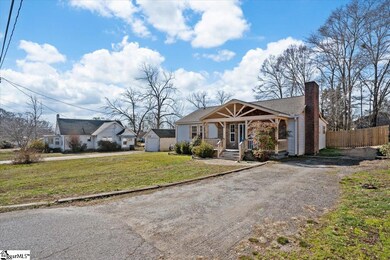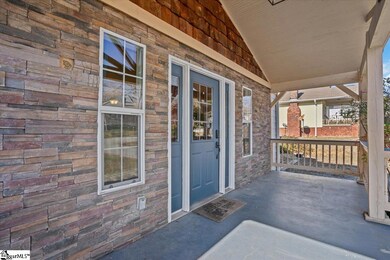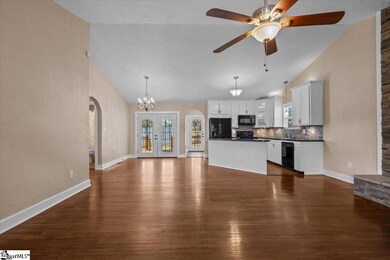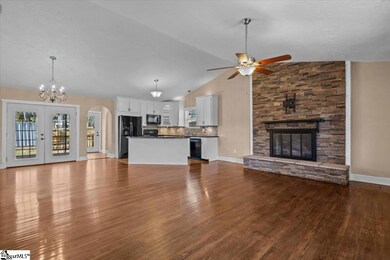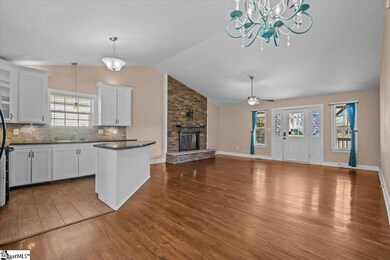
202 Bannister St Easley, SC 29640
Highlights
- Open Floorplan
- Deck
- Cathedral Ceiling
- Richard H. Gettys Middle School Rated A-
- Ranch Style House
- Wood Flooring
About This Home
As of June 2024**SELLER IS LICENSED REAL ESTATE SALESPERSON** Welcome home to this tranquil 3 bed, 2 full bath bungalow located just past downtown Easley and minutes from the hospital and Doodle Trail! The adorable front porch of this 1950’s build welcomes you in to a space that was fully renovated in 2018. These renovations included a new roof, new HVAC, new appliances, new duct work, new insulation, new electrical wiring, new light fixtures, new kitchen countertops, and new cabinets. Current homeowners installed a brand new aluminum awning to cover the entire back deck in 2021 and new LeafFilter gutters in 2022. A 6-foot, fully wooden privacy fence was erected in 2020 along with a dehumidifier installed in the crawlspace. There is a large metal shipping container great for extra storage or investment potential to convey with the property on this level lot. Open concept floor plan with amazing hardwood floors and arched doorways throughout the home and tall, vaulted ceilings in the living room and kitchen. In the kitchen are well-kept appliances and bright under-cabinet lighting complements the tile backsplash. The living room is complete with a wood-burning fireplace, and the laundry area (with included washer and dryer!) boasts ample storage space and shelving. Buyer to verify square footage
Home Details
Home Type
- Single Family
Est. Annual Taxes
- $1,571
Year Built
- 1954
Lot Details
- 0.25 Acre Lot
- Level Lot
Parking
- Gravel Driveway
Home Design
- Ranch Style House
- Bungalow
- Architectural Shingle Roof
- Hardboard
Interior Spaces
- 1,295 Sq Ft Home
- 1,200-1,399 Sq Ft Home
- Open Floorplan
- Cathedral Ceiling
- Ceiling Fan
- Wood Burning Fireplace
- Insulated Windows
- Living Room
- Breakfast Room
- Crawl Space
Kitchen
- Electric Oven
- Self-Cleaning Oven
- Free-Standing Electric Range
- Built-In Microwave
- Dishwasher
- Laminate Countertops
- Disposal
Flooring
- Wood
- Ceramic Tile
Bedrooms and Bathrooms
- 3 Main Level Bedrooms
- 2 Full Bathrooms
Laundry
- Laundry Room
- Laundry on main level
- Dryer
- Washer
- Sink Near Laundry
Outdoor Features
- Deck
- Covered patio or porch
Schools
- Mckissick Elementary School
- Richard H. Gettys Middle School
- Easley High School
Utilities
- Heating Available
- Electric Water Heater
- Cable TV Available
Listing and Financial Details
- Assessor Parcel Number 5019-14-34-6034
Ownership History
Purchase Details
Home Financials for this Owner
Home Financials are based on the most recent Mortgage that was taken out on this home.Purchase Details
Purchase Details
Home Financials for this Owner
Home Financials are based on the most recent Mortgage that was taken out on this home.Purchase Details
Home Financials for this Owner
Home Financials are based on the most recent Mortgage that was taken out on this home.Purchase Details
Purchase Details
Map
Similar Homes in Easley, SC
Home Values in the Area
Average Home Value in this Area
Purchase History
| Date | Type | Sale Price | Title Company |
|---|---|---|---|
| Warranty Deed | $248,000 | None Listed On Document | |
| Deed | -- | Jones & Jones Llc | |
| Personal Reps Deed | $156,250 | None Listed On Document | |
| Deed | $147,500 | -- | |
| Deed | -- | None Available | |
| Foreclosure Deed | -- | None Available |
Mortgage History
| Date | Status | Loan Amount | Loan Type |
|---|---|---|---|
| Open | $252,037 | VA | |
| Closed | $248,000 | VA | |
| Previous Owner | $120,065 | No Value Available | |
| Previous Owner | -- | No Value Available | |
| Previous Owner | $120,065 | FHA |
Property History
| Date | Event | Price | Change | Sq Ft Price |
|---|---|---|---|---|
| 06/14/2024 06/14/24 | Sold | $248,000 | -6.4% | $207 / Sq Ft |
| 02/15/2024 02/15/24 | For Sale | $265,000 | +69.6% | $221 / Sq Ft |
| 08/17/2020 08/17/20 | Sold | $156,250 | -5.2% | $130 / Sq Ft |
| 06/18/2020 06/18/20 | For Sale | $164,900 | +11.8% | $137 / Sq Ft |
| 04/20/2018 04/20/18 | Sold | $147,500 | -7.2% | $123 / Sq Ft |
| 03/15/2018 03/15/18 | Pending | -- | -- | -- |
| 03/05/2018 03/05/18 | For Sale | $158,900 | -- | $132 / Sq Ft |
Tax History
| Year | Tax Paid | Tax Assessment Tax Assessment Total Assessment is a certain percentage of the fair market value that is determined by local assessors to be the total taxable value of land and additions on the property. | Land | Improvement |
|---|---|---|---|---|
| 2024 | $2,440 | $9,300 | $900 | $8,400 |
| 2023 | $2,440 | $9,370 | $900 | $8,470 |
| 2022 | $745 | $6,250 | $600 | $5,650 |
| 2021 | $735 | $6,250 | $600 | $5,650 |
| 2020 | $683 | $5,900 | $600 | $5,300 |
| 2019 | $464 | $5,900 | $600 | $5,300 |
| 2018 | $1,013 | $3,810 | $420 | $3,390 |
| 2017 | $986 | $3,810 | $420 | $3,390 |
| 2015 | $331 | $2,540 | $0 | $0 |
| 2008 | -- | $3,260 | $280 | $2,980 |
Source: Greater Greenville Association of REALTORS®
MLS Number: 1519019
APN: 5019-14-34-6034
- 101 Nalley St
- 202 Pine St
- 218 Mark St
- 612 W Main St
- 108 Liberty Dr
- 156 Boxwood Ln
- 211 N 5th St
- 608 W D Ave
- 105 Ridgeland Cir
- 200 Jones Ave
- 702 W 5th Ave
- 102 Waterfall Overlook Way
- 109 N 3rd St
- 315 Gentry Memorial Hwy
- 00 Mountain Top Trail
- 207 S 9th St
- 118 W D Avenue Extension
- 00 Longview Carolina Dr
- 215 Drive
- 215 Sunset Dr
