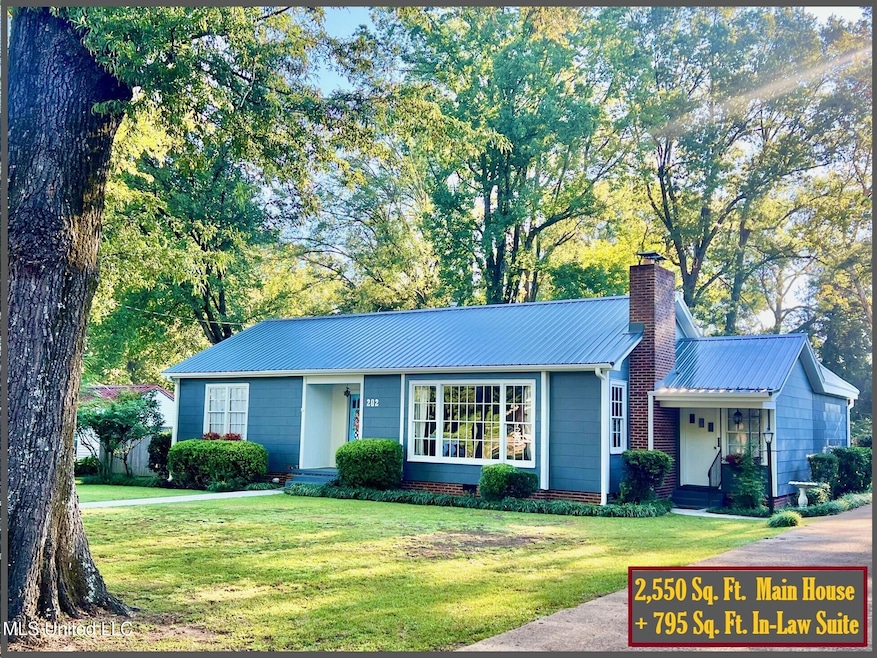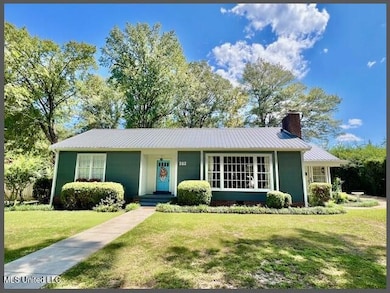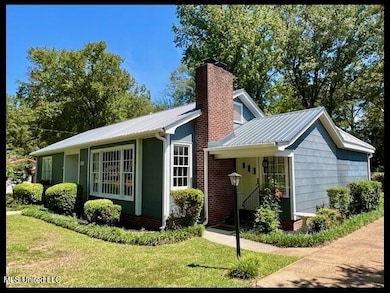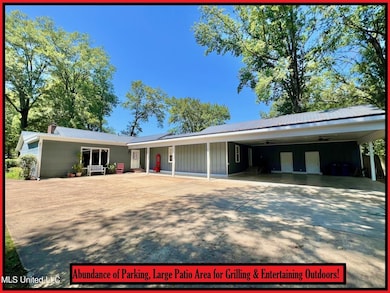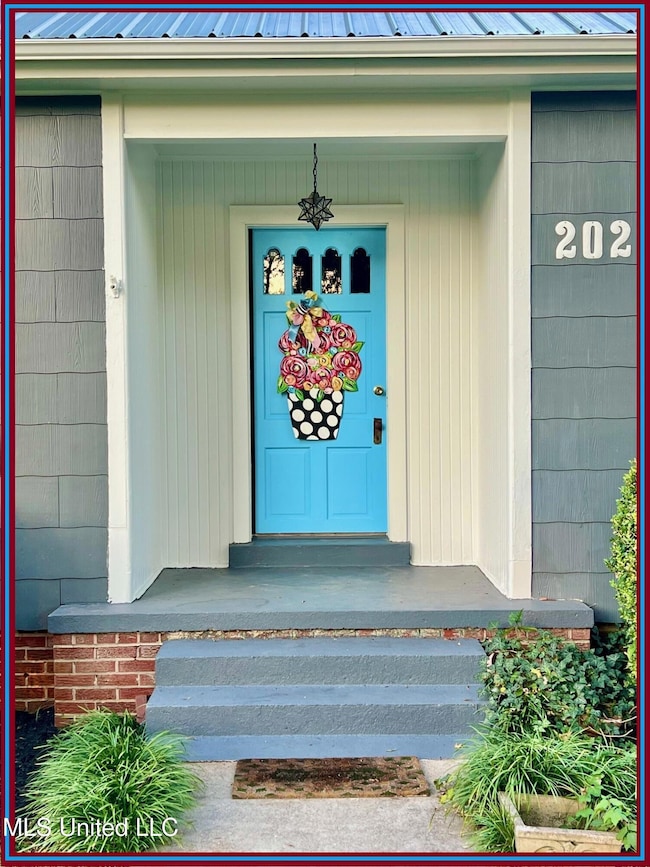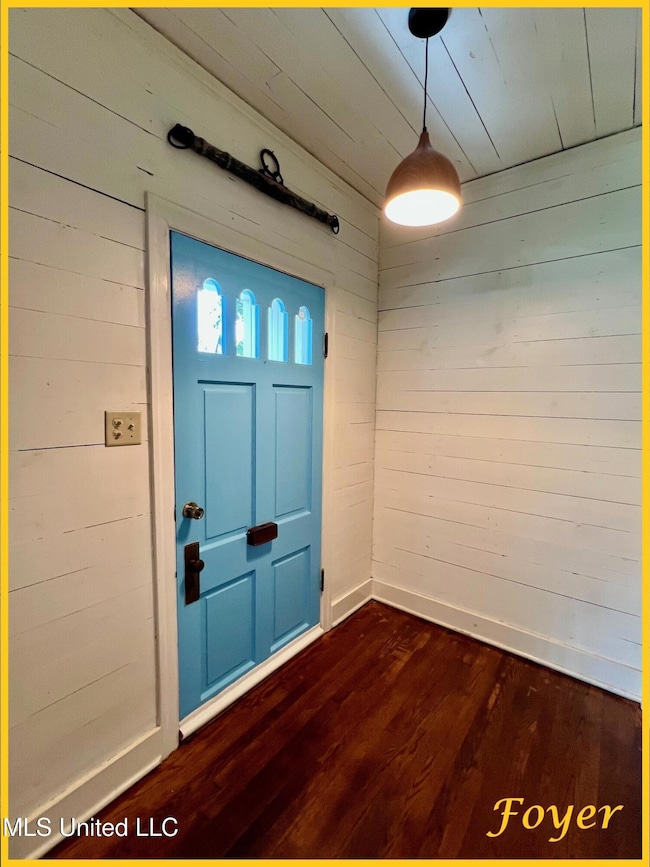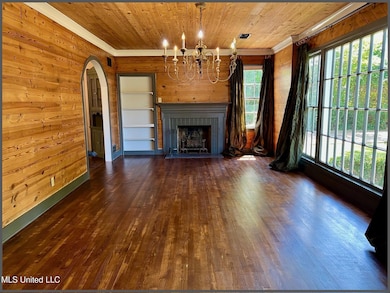202 Bates St Batesville, MS 38606
Estimated payment $1,749/month
Highlights
- Wood Flooring
- Fireplace
- 3 Car Attached Garage
- Wood Frame Window
- Front Porch
- Cooling Available
About This Home
Charming, Renovated & Unique Home! 2,550 sq. ft. main house PLUS additional attached 795 sq. ft. that can be utilized as an In-Law Suite or something similar...even possible rental income! Updated wiring, metal roof, HVAC & more has already been completed! Original refinished hardwood floors, archways, built-in bookcases warmly greet you as you walk in. Open to the family room, the kitchen has modern conveniences such as a center island with concrete countertop, stainless appliances, gas range, coffee bar & an abundance of storage. The primary bedroom includes 2 large walk-in closets & an updated ensuite bathroom & dressing area. The guest bath has been updated with a unique vessel sink & accented with flare! All lighting has been updated & barn doors add to the charm. The In-Law Suite has it's own private entrance & includes 1 BR, 1 BA, Living Rm, Kitchen & Laundry room. All doorways are handicap accessible. Wall heat is for backup heat in case needed. There are two storage rooms off of the 3 car carport, one is heated & cooled & can be used as a work out room. This is a must see, to many details & personal touches to list that add to the character & charm! Don't miss your chance to call this home!
Home Details
Home Type
- Single Family
Est. Annual Taxes
- $1,295
Year Built
- Built in 1950
Lot Details
- 0.46 Acre Lot
- Fenced
- Landscaped
- Level Lot
- Few Trees
Home Design
- Metal Roof
Interior Spaces
- 2,550 Sq Ft Home
- 1-Story Property
- Fireplace
- Wood Frame Window
- Wood Flooring
- Laundry Room
Kitchen
- Microwave
- Dishwasher
- Disposal
Bedrooms and Bathrooms
- 3 Bedrooms
- 2 Full Bathrooms
Parking
- 3 Car Attached Garage
- 3 Carport Spaces
Utilities
- Cooling Available
- Heating Available
- Water Heater
Additional Features
- Accessible Doors
- Front Porch
Community Details
- Maxey Subdivision
Listing and Financial Details
- Assessor Parcel Number 3182n0002200 B00000600
Map
Home Values in the Area
Average Home Value in this Area
Tax History
| Year | Tax Paid | Tax Assessment Tax Assessment Total Assessment is a certain percentage of the fair market value that is determined by local assessors to be the total taxable value of land and additions on the property. | Land | Improvement |
|---|---|---|---|---|
| 2025 | $428 | $2,670 | $2,670 | $0 |
| 2024 | $445 | $2,670 | $2,670 | $0 |
| 2023 | $445 | $2,670 | $2,670 | $0 |
| 2022 | $441 | $2,670 | $2,670 | $0 |
| 2021 | $441 | $2,670 | $2,670 | $0 |
| 2020 | $441 | $2,670 | $2,670 | $0 |
| 2019 | $431 | $2,670 | $2,670 | $0 |
| 2018 | $414 | $2,670 | $2,670 | $0 |
| 2017 | $633 | $3,975 | $2,670 | $1,305 |
| 2016 | $979 | $6,173 | $2,670 | $3,503 |
| 2015 | -- | $6,170 | $2,670 | $3,500 |
| 2014 | -- | $6,170 | $2,670 | $3,500 |
| 2013 | -- | $6,554 | $2,670 | $3,884 |
Property History
| Date | Event | Price | List to Sale | Price per Sq Ft | Prior Sale |
|---|---|---|---|---|---|
| 01/20/2026 01/20/26 | Pending | -- | -- | -- | |
| 10/19/2025 10/19/25 | Price Changed | $316,000 | -1.3% | $124 / Sq Ft | |
| 09/01/2025 09/01/25 | For Sale | $320,000 | +114.8% | $125 / Sq Ft | |
| 04/27/2018 04/27/18 | Sold | -- | -- | -- | View Prior Sale |
| 03/28/2018 03/28/18 | Pending | -- | -- | -- | |
| 02/19/2018 02/19/18 | For Sale | $149,000 | +62.0% | $53 / Sq Ft | |
| 03/15/2017 03/15/17 | Sold | -- | -- | -- | View Prior Sale |
| 02/02/2017 02/02/17 | Pending | -- | -- | -- | |
| 02/01/2017 02/01/17 | For Sale | $92,000 | -- | $33 / Sq Ft |
Source: MLS United
MLS Number: 4124255
APN: 3182N0002200-A0000200
Ask me questions while you tour the home.
