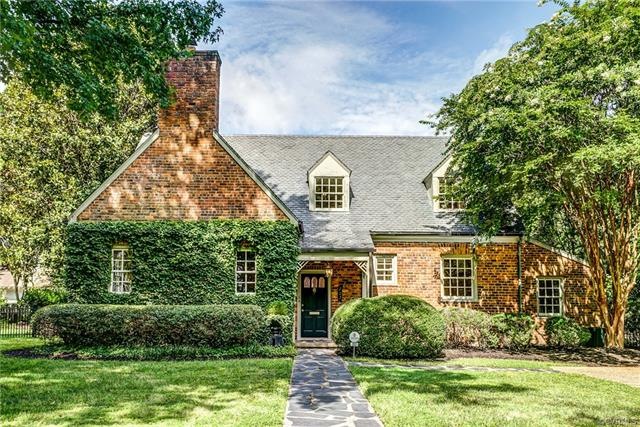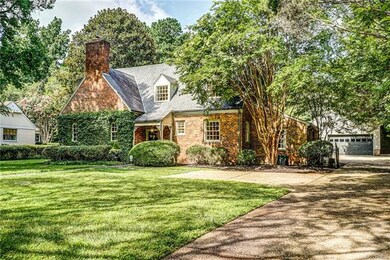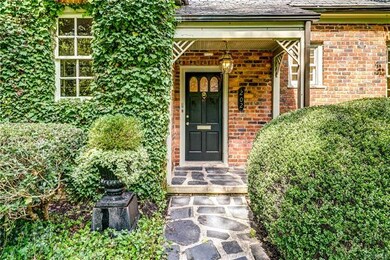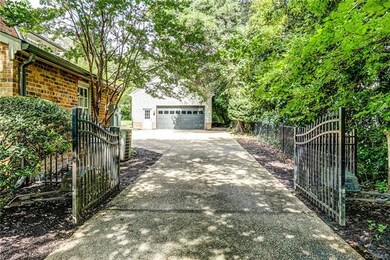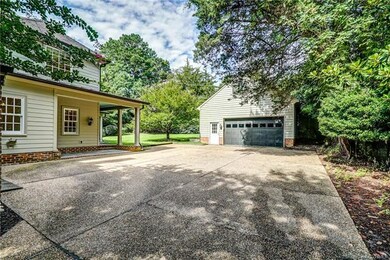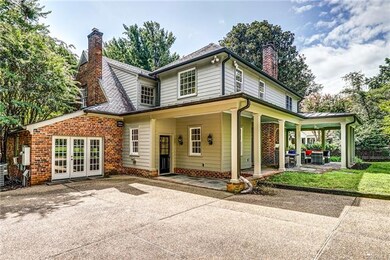
202 Berkshire Rd Richmond, VA 23221
Windsor Farms NeighborhoodEstimated Value: $1,120,000 - $1,661,000
Highlights
- Wood Flooring
- Main Floor Bedroom
- Granite Countertops
- Mary Munford Elementary School Rated A-
- 2 Fireplaces
- 2 Car Detached Garage
About This Home
As of September 2020Incredible offering in beautiful Windsor Farms. Gorgeous 4 bed/4 bath brick home with slate roof and hardwood floors throughout. The tasteful addition gives it an open feel with seamless flow. Ample formal space in the living room and dining room and expansive informal family room open to the kitchen and back patio. Kitchen boasts Viking range, subzero refrigerator, white cabinets and granite counters. Three large sets of sliding glass doors from family room to patio merge the two spaces. Gas fireplace in the living room and wood burning fireplace in the family room. A 1st floor bedroom or office is tucked away for privacy. Second floor features a massive master with tray ceiling, double walk in closets and huge bathroom with heated floors and, separate shower and soaking tub. Two additional bedrooms, one with attached full bath and a hall bath are also on the second floor. Large covered patio overlooks private rear yard. Gated aggregate driveway gives access to the oversized detached 2 car garage. The attached 1 car garage is unfinished and can serve as storage or exercise room. Whole house natural gas generator.
Last Agent to Sell the Property
Shaheen Ruth Martin & Fonville License #0225202720 Listed on: 08/17/2020

Home Details
Home Type
- Single Family
Est. Annual Taxes
- $10,656
Year Built
- Built in 1951
Lot Details
- 0.46 Acre Lot
- Back Yard Fenced
HOA Fees
- $40 Monthly HOA Fees
Parking
- 2 Car Detached Garage
- Garage Door Opener
- Off-Street Parking
Home Design
- Brick Exterior Construction
- Frame Construction
- Slate Roof
Interior Spaces
- 3,656 Sq Ft Home
- 2-Story Property
- Wet Bar
- Built-In Features
- Bookcases
- 2 Fireplaces
- Wood Burning Fireplace
- Fireplace Features Masonry
- Gas Fireplace
- Wood Flooring
- Crawl Space
- Home Security System
Kitchen
- Range
- Microwave
- Freezer
- Ice Maker
- Dishwasher
- Granite Countertops
- Disposal
Bedrooms and Bathrooms
- 4 Bedrooms
- Main Floor Bedroom
- Walk-In Closet
- 4 Full Bathrooms
Laundry
- Dryer
- Washer
Outdoor Features
- Patio
- Rear Porch
Schools
- Munford Elementary School
- Albert Hill Middle School
- Thomas Jefferson High School
Utilities
- Forced Air Zoned Heating and Cooling System
- Radiator
- Heating System Uses Natural Gas
- Heat Pump System
- Power Generator
- Gas Water Heater
Listing and Financial Details
- Tax Lot 2
- Assessor Parcel Number W022-0221-002
Community Details
Overview
- Windsor Farms Subdivision
Amenities
- Common Area
Ownership History
Purchase Details
Home Financials for this Owner
Home Financials are based on the most recent Mortgage that was taken out on this home.Purchase Details
Home Financials for this Owner
Home Financials are based on the most recent Mortgage that was taken out on this home.Similar Homes in Richmond, VA
Home Values in the Area
Average Home Value in this Area
Purchase History
| Date | Buyer | Sale Price | Title Company |
|---|---|---|---|
| Cramer Alexander H | $1,051,000 | Attorney | |
| Collins John J | $861,455 | Safe Harbor Title Company |
Mortgage History
| Date | Status | Borrower | Loan Amount |
|---|---|---|---|
| Open | Cramer Alexander H | $840,800 | |
| Previous Owner | Collins John J | $861,455 | |
| Previous Owner | Hubard Harrison | $535,900 | |
| Previous Owner | Hubard Harrison | $350,000 |
Property History
| Date | Event | Price | Change | Sq Ft Price |
|---|---|---|---|---|
| 09/24/2020 09/24/20 | Sold | $1,051,000 | +8.4% | $287 / Sq Ft |
| 08/22/2020 08/22/20 | Pending | -- | -- | -- |
| 08/17/2020 08/17/20 | For Sale | $970,000 | -- | $265 / Sq Ft |
Tax History Compared to Growth
Tax History
| Year | Tax Paid | Tax Assessment Tax Assessment Total Assessment is a certain percentage of the fair market value that is determined by local assessors to be the total taxable value of land and additions on the property. | Land | Improvement |
|---|---|---|---|---|
| 2025 | $14,436 | $1,203,000 | $435,000 | $768,000 |
| 2024 | $13,404 | $1,117,000 | $374,000 | $743,000 |
| 2023 | $12,744 | $1,062,000 | $374,000 | $688,000 |
| 2022 | $11,664 | $972,000 | $325,000 | $647,000 |
| 2021 | $10,656 | $911,000 | $325,000 | $586,000 |
| 2020 | $10,656 | $888,000 | $325,000 | $563,000 |
| 2019 | $10,308 | $859,000 | $300,000 | $559,000 |
| 2018 | $9,924 | $827,000 | $300,000 | $527,000 |
| 2017 | $9,612 | $801,000 | $300,000 | $501,000 |
| 2016 | $9,612 | $801,000 | $300,000 | $501,000 |
| 2015 | $9,240 | $776,000 | $300,000 | $476,000 |
| 2014 | $9,240 | $770,000 | $300,000 | $470,000 |
Agents Affiliated with this Home
-
Thomas Rose

Seller's Agent in 2020
Thomas Rose
Shaheen Ruth Martin & Fonville
(804) 310-4320
1 in this area
75 Total Sales
-
Dawson Boyer

Buyer's Agent in 2020
Dawson Boyer
Providence Hill Real Estate
(804) 651-3859
1 in this area
283 Total Sales
Map
Source: Central Virginia Regional MLS
MLS Number: 2024777
APN: W022-0221-002
- 4803 Lockgreen Cir
- 4502 Cary Street Rd
- 10 Willway Ave
- 206 Canterbury Rd
- 4801 Pocahontas Ave
- 307 Stockton Ln
- 203 Poplar Ln
- 307 Charmian Rd
- 43 E Lock Ln
- 4405 Grove Ave
- 322 Charmian Rd
- 33 W Locke Ln Unit U8
- 4508 1/2 Grove Ave
- 4506 Grove Ave
- 4506 1/2 Grove Ave
- 4508 Grove Ave
- 335 Charmian Rd
- 4507 Colonial Place Alley
- 4511 Colonial Place Alley
- 4509 Colonial Place Alley
- 202 Berkshire Rd
- 4501 Dover Rd
- 204 Berkshire Rd
- 203 Nottingham Rd
- 201 Berkshire Rd
- 206 Berkshire Rd
- 201 Nottingham Rd
- 207 Nottingham Rd
- 110 Berkshire Rd
- 203 Berkshire Rd
- 209 Nottingham Rd
- 208 Berkshire Rd
- 107 Berkshire Rd
- 4309 Dover Rd
- 4310 Dover Rd
- 211 Nottingham Rd
- 108 Berkshire Rd
- 4502 Dover Rd
- 205 Berkshire Rd
- 202 Nottingham Rd
