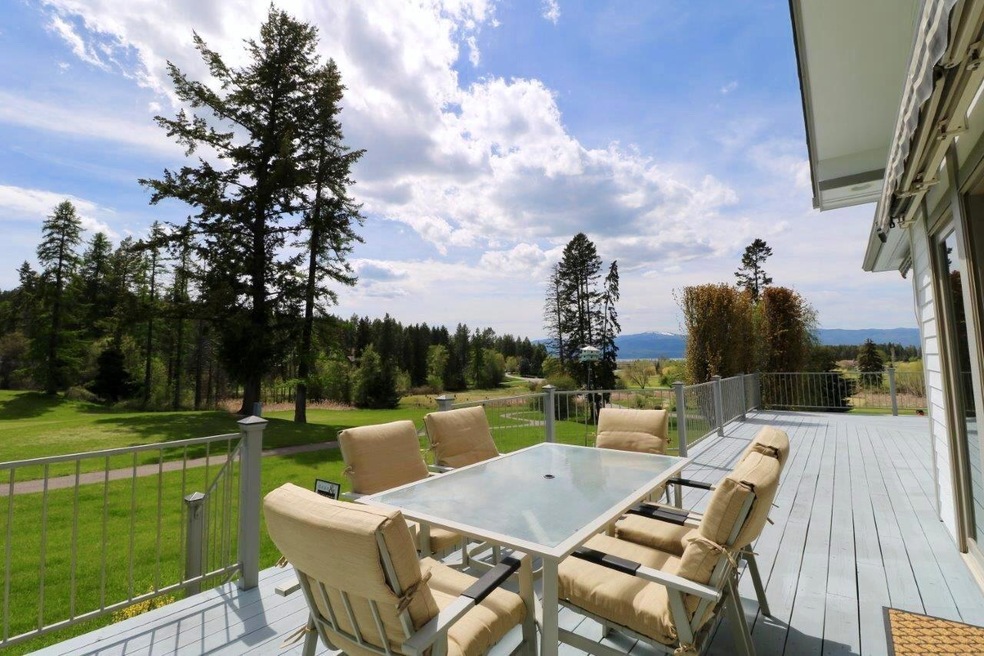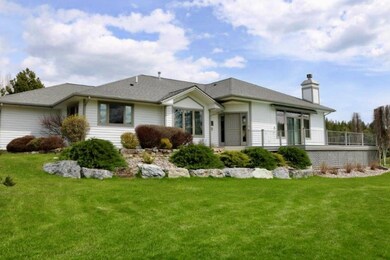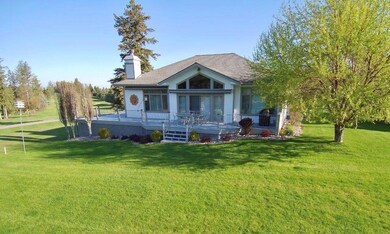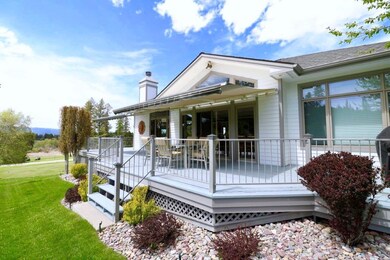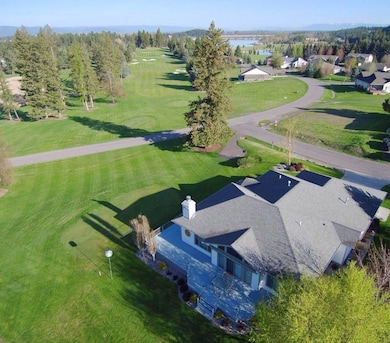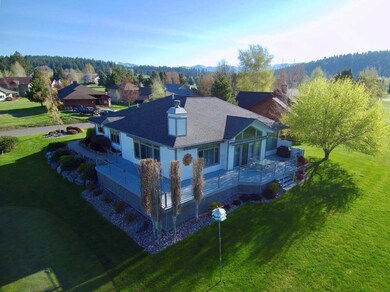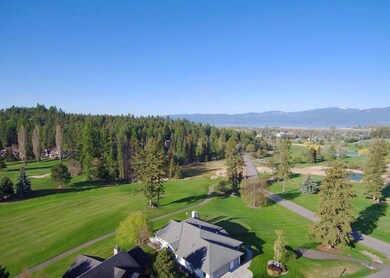
202 Bridger Dr Bigfork, MT 59911
Highlights
- Golf Course Community
- Deck
- 2 Car Attached Garage
- Golf Course View
- Ranch Style House
- Forced Air Heating and Cooling System
About This Home
As of June 2019Remarks: Picturesque views over Eagle Bend Golf Course, Flathead Lake and beyond to Blacktail Mountain - Happy Hour awaits! Located perfectly to take advantage of the light and views that make this home in Eagle Bend the perfect spot for you to enjoy. On a corner lot, the single-level home overlooks the 15th tee box and 2nd fairway. It has an open floor plan with cherry wood floors in the kitchen & hallway, granite kitchen counters & walk-in pantry, travertine tile & cherry wood cabinets in the master bath, beautiful gas fireplace in the great room, and central A/C. Outside boasts a large wrap-around deck with awnings to relax and enjoy the views of the golf course, mountains and Flathead Lake. This home has everything you're looking for.
Last Buyer's Agent
Glacier Sotheby's International Realty Bigfork License #RRE-BRO-LIC-6012

Home Details
Home Type
- Single Family
Est. Annual Taxes
- $3,608
Year Built
- Built in 1998
Lot Details
- 9,583 Sq Ft Lot
- Property fronts a private road
- Few Trees
- Zoning described as RC-1
HOA Fees
- $48 Monthly HOA Fees
Parking
- 2 Car Attached Garage
- Garage Door Opener
Property Views
- Golf Course
- Trees
- Mountain
Home Design
- Ranch Style House
- Poured Concrete
- Wood Frame Construction
- Composition Roof
- Masonite
Interior Spaces
- 2,409 Sq Ft Home
- Window Treatments
- Basement
- Crawl Space
Kitchen
- Oven or Range
- Microwave
- Freezer
- Dishwasher
Bedrooms and Bathrooms
- 3 Bedrooms
Laundry
- Dryer
- Washer
Outdoor Features
- Deck
Utilities
- Forced Air Heating and Cooling System
- Heating System Uses Gas
- Water Softener is Owned
- Phone Available
- Cable TV Available
Listing and Financial Details
- Assessor Parcel Number 07383526195400000
Community Details
Overview
- Eagle Bend North Subdivision
Recreation
- Golf Course Community
Ownership History
Purchase Details
Home Financials for this Owner
Home Financials are based on the most recent Mortgage that was taken out on this home.Purchase Details
Home Financials for this Owner
Home Financials are based on the most recent Mortgage that was taken out on this home.Map
Similar Homes in Bigfork, MT
Home Values in the Area
Average Home Value in this Area
Purchase History
| Date | Type | Sale Price | Title Company |
|---|---|---|---|
| Warranty Deed | -- | Fidelity National Title | |
| Warranty Deed | -- | Fidelity National Title |
Mortgage History
| Date | Status | Loan Amount | Loan Type |
|---|---|---|---|
| Open | $235,000 | Credit Line Revolving | |
| Open | $402,000 | New Conventional |
Property History
| Date | Event | Price | Change | Sq Ft Price |
|---|---|---|---|---|
| 06/28/2019 06/28/19 | Sold | -- | -- | -- |
| 05/04/2019 05/04/19 | For Sale | $519,000 | +14.1% | $215 / Sq Ft |
| 09/12/2016 09/12/16 | Sold | -- | -- | -- |
| 06/20/2016 06/20/16 | For Sale | $455,000 | -- | $190 / Sq Ft |
Tax History
| Year | Tax Paid | Tax Assessment Tax Assessment Total Assessment is a certain percentage of the fair market value that is determined by local assessors to be the total taxable value of land and additions on the property. | Land | Improvement |
|---|---|---|---|---|
| 2024 | $3,803 | $681,500 | $0 | $0 |
| 2023 | $3,842 | $681,500 | $0 | $0 |
| 2022 | $3,664 | $510,300 | $0 | $0 |
| 2021 | $4,012 | $510,300 | $0 | $0 |
| 2020 | $3,628 | $445,600 | $0 | $0 |
| 2019 | $3,500 | $445,600 | $0 | $0 |
| 2018 | $3,608 | $437,100 | $0 | $0 |
| 2017 | $3,361 | $437,100 | $0 | $0 |
| 2016 | $3,570 | $446,000 | $0 | $0 |
| 2015 | $3,309 | $446,000 | $0 | $0 |
| 2014 | $3,386 | $274,858 | $0 | $0 |
Source: Montana Regional MLS
MLS Number: 21906116
APN: 07-3835-26-1-95-40-0000
- 201 Bridger Dr
- 116 Golden Bear Dr
- 215 Bridger Dr
- 240 Eagle Bend Dr
- 175 Aerie Place
- 230 Eagle Bend Dr
- 113 Levi Ct
- 30 Eagle Rock Dr
- 183 Aerie Place
- 48 Eagle Rock Dr
- 1193 Whispering Rock Rd
- 259 Eagle Bend Dr
- 107 Whitetail Ct
- 260 Eagle Bend Dr
- 21 Rock Ridge Way
- 44 Rock Ridge Way
- 281 Eagle Bend Dr
- 196 Pine Needle Ln
- 242 Bridger Dr
- 137 & 133 Eagle Bend Dr
