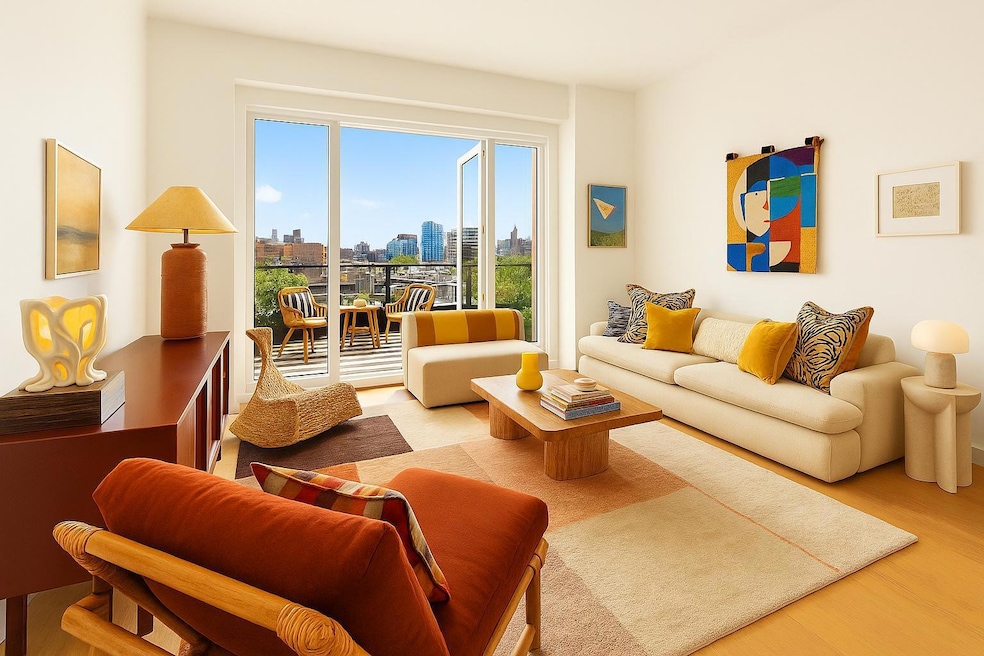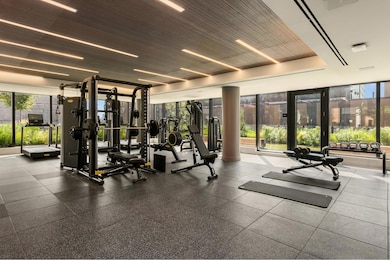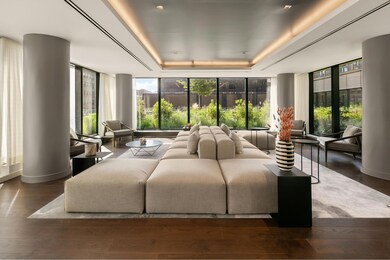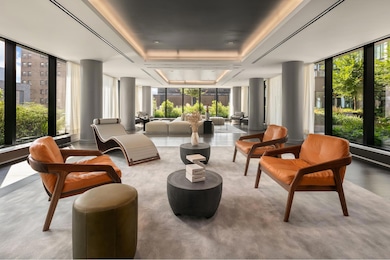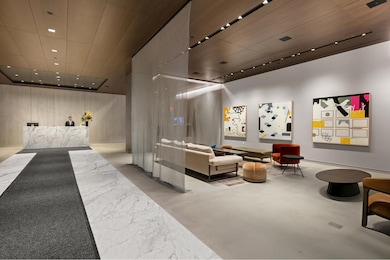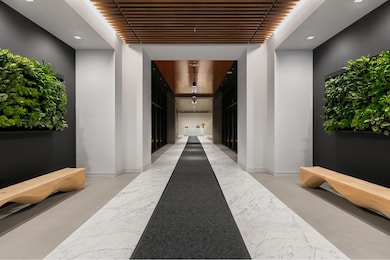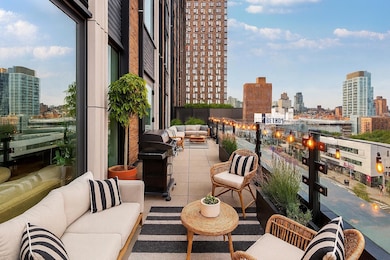One Essex Crossing 202 Broome St Unit 6F Floor 6 New York, NY 10002
Lower East Side NeighborhoodEstimated payment $17,939/month
Highlights
- Concierge
- 1-minute walk to Essex Street
- Rooftop Deck
- P.S. 42 Benjamin Altman Rated A
- New Construction
- River View
About This Home
Introducing Apt 6F - a stunning 2-bedroom, 2-bathroom residence featuring a private terrace (approx. 300 SF) with expansive views to the east, west, and north. Enter through a welcoming foyer into an open chef's kitchen equipped with Italian lacquer cabinetry, Dolomite marble countertops, a waterfall island, and backsplash. Top-tier Miele appliances include a gas cooktop with a vented hood, full-size oven, concealed refrigerator/freezer, and dishwasher. The 28-foot deep living and dining room extends to your private terrace, complete with a gas grill-perfect for outdoor entertaining.
The primary bedroom boasts a custom walk-in closet and an ensuite bathroom finished in marble, featuring radiant heated floors and a floating vanity. The spacious second bedroom showcases oversized picture windows. Additional highlights include a second full bathroom, custom closets, motorized window shades, and a Miele washer & dryer, making this apartment truly exceptional.
Designed by Cetra Ruddy, One Essex Crossing houses just 83 residences and The Market Line, a sprawling underground European-inspired Food Hall. The Garden on the 6th floor, exclusively for residents, features over 9,000 square feet of private landscaped oasis with lounging, grilling, and recreation spaces. Inside these beautiful spaces residents can enjoy The Sun Room, The Fitness Studio, and The Playroom, all thoughtfully designed to feel like a warm extension of each home.
Property Details
Home Type
- Condominium
Year Built
- Built in 2021 | New Construction
HOA Fees
- $1,703 Monthly HOA Fees
Property Views
- River
Home Design
- 1,090 Sq Ft Home
- Entry on the 6th floor
Bedrooms and Bathrooms
- 2 Bedrooms
- 2 Full Bathrooms
Laundry
- Laundry in unit
- Washer Dryer Allowed
- Washer Hookup
Additional Features
- Terrace
- North Facing Home
- Central Air
- Basement
Listing and Financial Details
- Tax Block 00346
Community Details
Overview
- 83 Units
- High-Rise Condominium
- One Essex Crossing Condos
- Lower East Side Subdivision
- 14-Story Property
Amenities
- Concierge
- Rooftop Deck
- Children's Playroom
- Elevator
Map
About One Essex Crossing
Home Values in the Area
Average Home Value in this Area
Property History
| Date | Event | Price | List to Sale | Price per Sq Ft | Prior Sale |
|---|---|---|---|---|---|
| 07/22/2025 07/22/25 | For Sale | $2,600,000 | +27.5% | $2,385 / Sq Ft | |
| 07/28/2023 07/28/23 | Off Market | $2,039,615 | -- | -- | |
| 07/18/2022 07/18/22 | Sold | $2,039,615 | -20.0% | $1,871 / Sq Ft | View Prior Sale |
| 04/20/2022 04/20/22 | For Sale | $2,550,000 | -- | $2,339 / Sq Ft |
Source: Real Estate Board of New York (REBNY)
MLS Number: RLS20038578
APN: 620100-00346-1208
- 202 Broome St Unit 7 D
- 202 Broome St Unit 6EF
- 100 Norfolk St Unit 1A
- 100 Norfolk St Unit 8B
- 242 Broome St Unit 7D
- 242 Broome St Unit 7C
- 242 Broome St Unit 11A
- 385 Grand St Unit L106
- 385 Grand St Unit L1807
- 387 Grand St Unit K707
- 105 Norfolk St Unit 6A
- 105 Norfolk St Unit 7A
- 105 Norfolk St Unit 2B
- 105 Norfolk St Unit 8B
- 109 Norfolk St Unit 5
- 383 Grand St Unit M-2002
- 383 Grand St Unit M505
- 383 Grand St Unit M705
- 56 Ludlow St Unit 3RDFLOOR
- 115 Norfolk St Unit 304
- 125 Delancey St Unit FL18-ID1733
- 125 Delancey St Unit FL19-ID1605
- 125 Delancey St Unit FL14-ID1522
- 125 Delancey St Unit FL16-ID1523
- 180 Broome St Unit FL6-ID1520
- 180 Broome St Unit FL18-ID1521
- 145 Clinton St Unit FL9-ID1495
- 383 Grand St Unit 403
- 383 Grand St Unit 6k
- 105 Norfolk St Unit TOWER15
- 122 Ludlow St Unit 2A
- 150 Rivington St Unit 4C
- 106 Rivington St
- 69 Clinton St Unit ID1021884P
- 69 Clinton St Unit ID1021887P
- 69a Clinton St Unit ID1021890P
- 69a Clinton St Unit ID1021899P
- 134 Orchard St Unit 12
- 46 Allen St Unit 5B
- 222 E Broadway
