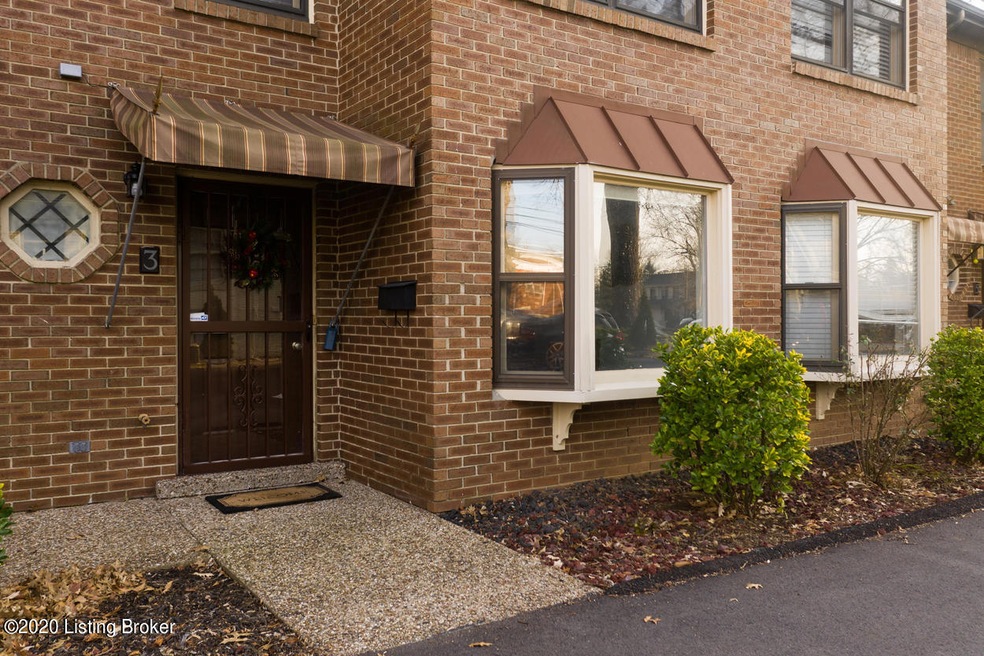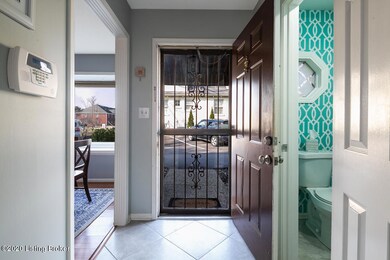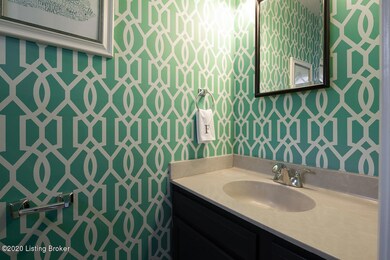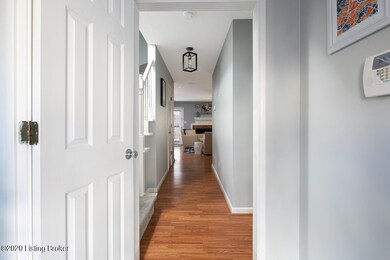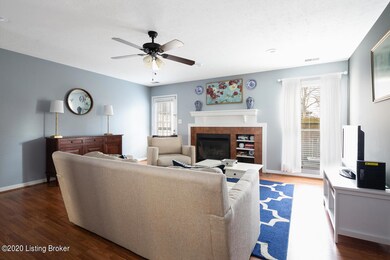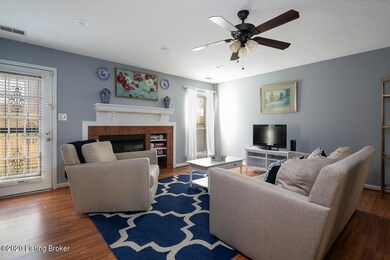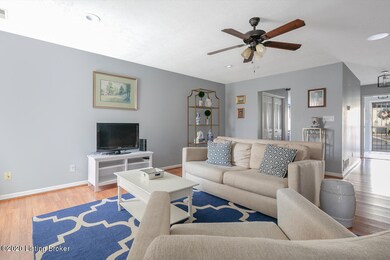
202 Browns Ln Unit 3 Louisville, KY 40207
Estimated Value: $229,000 - $248,000
Highlights
- 2 Fireplaces
- Patio
- Privacy Fence
- Barret Traditional Middle School Rated A-
- Forced Air Heating and Cooling System
About This Home
As of February 2021UNBEATABLE PRICE and awesome opportunity to get in to St. Matthews. Stroll to the St. Matthews Farmers market on Saturday mornings, its steps from your front door! The HOA fee is only $140/month! The new washer and dryer that were purchased in 2019 for $1,200 will remain WITH the home! This 2 Bedroom 2.5 Bath townhome offers new tile in the darling front entry way and powder room, updated light fixtures throughout, trending neutral paint colors, newer carpet and updated window treatments! The eat-in galley style kitchen offers an electric range, a stainless steel dishwasher, ample natural light and flows through to the sizeable family room that has a gas fireplace, recently installed recessed lighting, and access to the private fully fenced back patio. Upstairs you will find a large primary bedroom with a gas fireplace, great closet space, and a recently updated en-suite bath. The second bedroom comfortably fits a full bed and offers extra space for a desk or an in-home work space. See the attached owner upgrade sheet for a detailed list of improvements, the owner has taken impeccable care of this unit. Schedule your showing today, this unit will not last long!
Last Agent to Sell the Property
Olivia Eberenz
Wakefield Reutlinger REALTORS Listed on: 01/01/2021
Townhouse Details
Home Type
- Townhome
Est. Annual Taxes
- $2,158
Year Built
- Built in 1986
Lot Details
- 0.37
Home Design
- Brick Exterior Construction
- Slab Foundation
- Shingle Roof
Interior Spaces
- 1,349 Sq Ft Home
- 2-Story Property
- 2 Fireplaces
Bedrooms and Bathrooms
- 2 Bedrooms
Utilities
- Forced Air Heating and Cooling System
- Heating System Uses Natural Gas
Additional Features
- Patio
- Privacy Fence
Community Details
- Property has a Home Owners Association
- Carrington Place Subdivision
Listing and Financial Details
- Legal Lot and Block 0003 / 2284
- Assessor Parcel Number 228400030000
- Seller Concessions Not Offered
Ownership History
Purchase Details
Home Financials for this Owner
Home Financials are based on the most recent Mortgage that was taken out on this home.Purchase Details
Home Financials for this Owner
Home Financials are based on the most recent Mortgage that was taken out on this home.Purchase Details
Home Financials for this Owner
Home Financials are based on the most recent Mortgage that was taken out on this home.Purchase Details
Home Financials for this Owner
Home Financials are based on the most recent Mortgage that was taken out on this home.Similar Homes in Louisville, KY
Home Values in the Area
Average Home Value in this Area
Purchase History
| Date | Buyer | Sale Price | Title Company |
|---|---|---|---|
| Priddy Emily Lauren | $193,000 | None Available | |
| Frentz Elizabeth O | $148,000 | Limestone Title & Escrow Llc | |
| Boyle Jacqueline J | $135,000 | None Available | |
| Sales Savannah | $131,000 | None Available |
Mortgage History
| Date | Status | Borrower | Loan Amount |
|---|---|---|---|
| Open | Priddy Emily Lauren | $164,050 | |
| Previous Owner | Frentz Elizabeth O | $117,200 | |
| Previous Owner | Boyle Jacqueline J | $128,250 | |
| Previous Owner | Sales Savannah | $98,250 |
Property History
| Date | Event | Price | Change | Sq Ft Price |
|---|---|---|---|---|
| 02/11/2021 02/11/21 | Sold | $193,000 | -5.9% | $143 / Sq Ft |
| 01/10/2021 01/10/21 | Pending | -- | -- | -- |
| 01/01/2021 01/01/21 | For Sale | $205,000 | +38.5% | $152 / Sq Ft |
| 05/10/2017 05/10/17 | Sold | $148,000 | +1.0% | $110 / Sq Ft |
| 03/23/2017 03/23/17 | Pending | -- | -- | -- |
| 03/23/2017 03/23/17 | For Sale | $146,500 | +8.5% | $109 / Sq Ft |
| 07/15/2014 07/15/14 | Sold | $135,000 | -3.6% | $101 / Sq Ft |
| 06/06/2014 06/06/14 | Pending | -- | -- | -- |
| 04/30/2014 04/30/14 | For Sale | $140,000 | -- | $104 / Sq Ft |
Tax History Compared to Growth
Tax History
| Year | Tax Paid | Tax Assessment Tax Assessment Total Assessment is a certain percentage of the fair market value that is determined by local assessors to be the total taxable value of land and additions on the property. | Land | Improvement |
|---|---|---|---|---|
| 2024 | $2,158 | $193,520 | $0 | $193,520 |
| 2023 | $2,216 | $193,000 | $0 | $193,000 |
| 2022 | $2,609 | $148,000 | $0 | $148,000 |
| 2021 | $1,842 | $148,000 | $0 | $148,000 |
| 2020 | $1,712 | $148,000 | $0 | $148,000 |
| 2019 | $1,678 | $148,000 | $0 | $148,000 |
| 2018 | $330 | $148,000 | $0 | $148,000 |
| 2017 | $1,484 | $135,000 | $0 | $135,000 |
| 2013 | $1,310 | $131,000 | $0 | $131,000 |
Agents Affiliated with this Home
-
O
Seller's Agent in 2021
Olivia Eberenz
Wakefield Reutlinger REALTORS
-
Jeremy Jones

Buyer's Agent in 2021
Jeremy Jones
Century 21 Advantage Plus
(502) 553-4701
1 in this area
52 Total Sales
-
Maggie Terry

Seller's Agent in 2017
Maggie Terry
Keller Williams Louisville East
(502) 548-5396
4 in this area
136 Total Sales
-
M
Seller's Agent in 2014
Michael O'Brien
Keller Williams Louisville East
Map
Source: Metro Search (Greater Louisville Association of REALTORS®)
MLS Number: 1576588
APN: 228400030000
- 204 S Sherrin Ave
- 211 Fairfax Ave Unit 4
- 109 Ridgeway Ave
- 305 Breckenridge Ln
- 4206 Churchill Rd
- 3814 Grandview Ave
- 161 Thierman Ln Unit 1F
- 161 Thierman Ln Unit 3A
- 4029 Winchester Rd
- 503 Breckenridge Ln
- 4180 Lyndon Way Unit 309
- 505 Wendover Ave
- 228 Clover Ln
- 4108 Plymouth Rd
- 3615 Hycliffe Ave
- 3638 Warner Ave
- 3609 Saint Germaine Ct
- 100 Wellston Place
- 102 Wellston Place
- 4026 Springhill Rd
- 202 Browns Ln Unit 6
- 202 Browns Ln Unit 5
- 202 Browns Ln Unit 4
- 202 Browns Ln Unit 3
- 202 Browns Ln Unit 2
- 202 Browns Ln Unit 1
- 208 Browns Ln
- 210 Browns Ln
- 210 Browns Ln Unit 1
- 214 Browns Ln
- 203 S Sherrin Ave
- 205 S Sherrin Ave
- 201 S Sherrin Ave
- 207 S Sherrin Ave
- 216 Browns Ln
- 209 S Sherrin Ave
- 211 S Sherrin Ave
- 108 Browns Ln
- 218 Browns Ln
- 213 S Sherrin Ave
