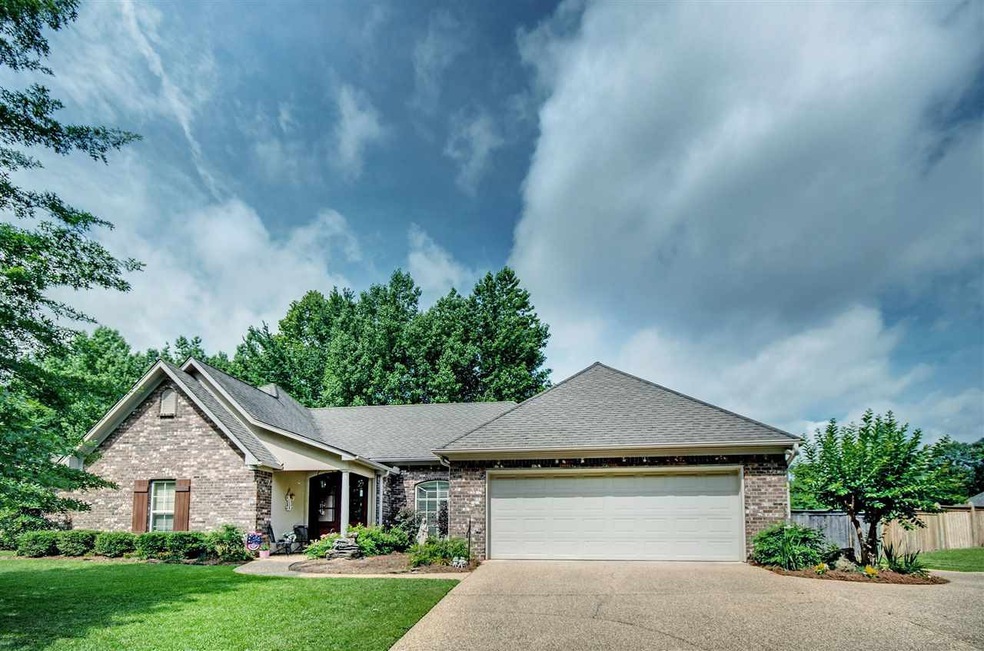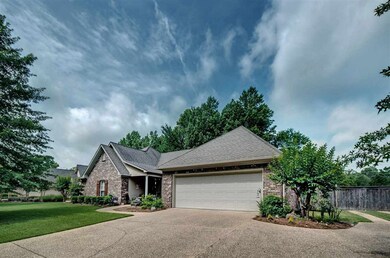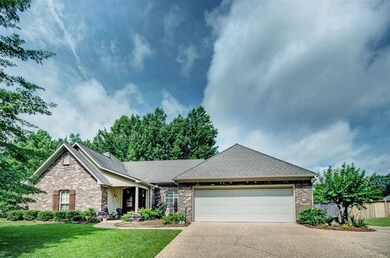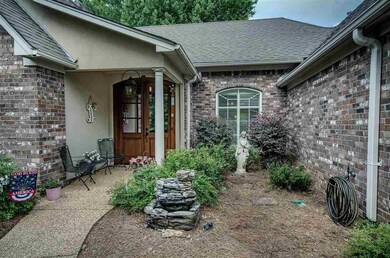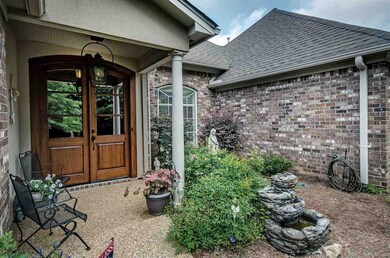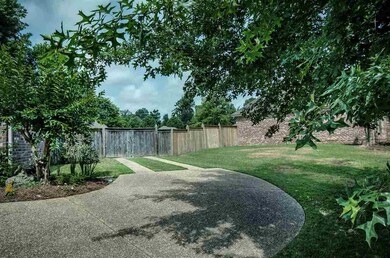
202 Bruenburg Pkwy Clinton, MS 39056
Highlights
- Contemporary Architecture
- Wood Flooring
- Community Pool
- Clinton Park Elementary School Rated A
- High Ceiling
- Separate Outdoor Workshop
About This Home
As of January 2024This is a rare find in the price range - 4 bedroom, 2.5 bathrooms and garage space for 3 cars in a great neighborhood. The double front doors invite you into the formal entry with a nice size living room beyond. The living room features tall ceilings, gas logs and 5 inch Gunstock wood floors. The wood continues in the formal dining room which is a great space and includes plantation shutters. The kitchen is a cooks delight with a gas cooktop and separate oven - the kitchen features ceramic tile floors, stonework countertops and beautiful backsplash. An island in the middle of the kitchen is great for food prep an there is a large breakfast area too. The master suite is large and has generous closet space - private bath with a water closet, jetted tub, two vanities and separate shower. The other three bedrooms are split from the master and have a great hall bathroom to share. Step into the backyard and enjoy the beautiful landscaping, tree shaded lawn, two large patio areas and a garage that can be used for car storage or converted to a workshop, etc. This home in Bruenburg is ready for a new owner so don't delay - call to set up your appointment today.
Last Agent to Sell the Property
BHHS Gateway Real Estate License #B21815 Listed on: 06/21/2016

Home Details
Home Type
- Single Family
Est. Annual Taxes
- $2,706
Year Built
- Built in 2006
Lot Details
- Privacy Fence
- Back Yard Fenced
HOA Fees
- $38 Monthly HOA Fees
Parking
- 3 Car Garage
- Garage Door Opener
Home Design
- Contemporary Architecture
- Brick Exterior Construction
- Slab Foundation
- Asphalt Shingled Roof
- Architectural Shingle Roof
- Concrete Perimeter Foundation
Interior Spaces
- 2,123 Sq Ft Home
- 1-Story Property
- High Ceiling
- Ceiling Fan
- Fireplace
- Vinyl Clad Windows
- Insulated Windows
- Window Treatments
- Storage
- Electric Dryer Hookup
- Attic Vents
Kitchen
- Eat-In Kitchen
- Electric Oven
- Gas Cooktop
- Recirculated Exhaust Fan
- Microwave
- Dishwasher
- Disposal
Flooring
- Wood
- Carpet
- Ceramic Tile
Bedrooms and Bathrooms
- 4 Bedrooms
- Walk-In Closet
- Double Vanity
- Soaking Tub
Home Security
- Home Security System
- Fire and Smoke Detector
Outdoor Features
- Slab Porch or Patio
- Separate Outdoor Workshop
Schools
- Clinton Middle School
- Clinton High School
Utilities
- Central Heating and Cooling System
- Heating System Uses Natural Gas
- Gas Water Heater
- Cable TV Available
Listing and Financial Details
- Assessor Parcel Number 2980-186-216
Community Details
Overview
- Association fees include ground maintenance, pool service
- Bruenburg Subdivision
Recreation
- Community Pool
- Park
Ownership History
Purchase Details
Home Financials for this Owner
Home Financials are based on the most recent Mortgage that was taken out on this home.Purchase Details
Home Financials for this Owner
Home Financials are based on the most recent Mortgage that was taken out on this home.Purchase Details
Home Financials for this Owner
Home Financials are based on the most recent Mortgage that was taken out on this home.Similar Homes in Clinton, MS
Home Values in the Area
Average Home Value in this Area
Purchase History
| Date | Type | Sale Price | Title Company |
|---|---|---|---|
| Warranty Deed | -- | None Available | |
| Warranty Deed | -- | None Available | |
| Warranty Deed | -- | Attorney |
Mortgage History
| Date | Status | Loan Amount | Loan Type |
|---|---|---|---|
| Open | $200,000 | Purchase Money Mortgage | |
| Previous Owner | $188,000 | New Conventional | |
| Previous Owner | $213,750 | New Conventional |
Property History
| Date | Event | Price | Change | Sq Ft Price |
|---|---|---|---|---|
| 01/18/2024 01/18/24 | Sold | -- | -- | -- |
| 12/20/2023 12/20/23 | Pending | -- | -- | -- |
| 09/06/2023 09/06/23 | Price Changed | $368,000 | -0.5% | $175 / Sq Ft |
| 07/22/2023 07/22/23 | For Sale | $369,900 | +23.7% | $176 / Sq Ft |
| 08/05/2021 08/05/21 | Sold | -- | -- | -- |
| 06/26/2021 06/26/21 | Pending | -- | -- | -- |
| 06/25/2021 06/25/21 | For Sale | $299,000 | +27.3% | $133 / Sq Ft |
| 08/03/2016 08/03/16 | Sold | -- | -- | -- |
| 07/13/2016 07/13/16 | Pending | -- | -- | -- |
| 05/25/2016 05/25/16 | For Sale | $234,900 | -2.1% | $111 / Sq Ft |
| 12/05/2014 12/05/14 | Sold | -- | -- | -- |
| 12/01/2014 12/01/14 | Pending | -- | -- | -- |
| 08/05/2014 08/05/14 | For Sale | $239,900 | -- | $107 / Sq Ft |
Tax History Compared to Growth
Tax History
| Year | Tax Paid | Tax Assessment Tax Assessment Total Assessment is a certain percentage of the fair market value that is determined by local assessors to be the total taxable value of land and additions on the property. | Land | Improvement |
|---|---|---|---|---|
| 2024 | $3,183 | $20,733 | $6,000 | $14,733 |
| 2023 | $3,183 | $20,733 | $6,000 | $14,733 |
| 2022 | $3,152 | $20,733 | $6,000 | $14,733 |
| 2021 | $2,852 | $20,733 | $6,000 | $14,733 |
| 2020 | $2,789 | $20,464 | $6,000 | $14,464 |
| 2019 | $2,852 | $20,464 | $6,000 | $14,464 |
| 2018 | $2,852 | $20,464 | $6,000 | $14,464 |
| 2017 | $2,734 | $20,464 | $6,000 | $14,464 |
| 2016 | $2,734 | $20,464 | $6,000 | $14,464 |
| 2015 | $2,706 | $20,343 | $6,000 | $14,343 |
| 2014 | $2,706 | $20,343 | $6,000 | $14,343 |
Agents Affiliated with this Home
-
S
Seller's Agent in 2024
Stephen Stewart
Hetrick Real Estate, Inc.
-

Buyer's Agent in 2024
Allie Bennett
Saltwater Realty
(504) 451-2793
18 in this area
28 Total Sales
-
T
Seller's Agent in 2021
Tiffany Brown
Godfrey Realty Group
-
Allan Summerlin

Seller's Agent in 2016
Allan Summerlin
BHHS Gateway Real Estate
(601) 940-2126
75 Total Sales
-
Robyn Burgardt

Buyer's Agent in 2016
Robyn Burgardt
Epique
(888) 893-3537
4 in this area
21 Total Sales
-
Mark McNeece

Seller's Agent in 2014
Mark McNeece
Godfrey Realty Group
(601) 214-1949
45 in this area
96 Total Sales
Map
Source: MLS United
MLS Number: 1286591
APN: 2980-0186-216
- 111 Primrose Landing
- 105 Bellemeade Trace
- 109 Bellemeade Trace
- 110 Cowles Creek Rd
- 103 Cavitt Cove
- 112 Dunton Hill Ln
- 131 Salus Bend
- 129 Salus Bend
- 127 Salus Bend
- 121 Cowles Creek Rd
- 114 Rockbridge Crossing
- 107 Rockbridge Cir
- 136 Rockbridge Crossing
- 203 Winding Hills Dr
- 118 Rockbridge Cir
- 127 Rockbridge Cir
- 103 Woodmoor Cove
- 111 Newport Cir
- 107 Newport Cir
- 147 Lofty Pine Ln
