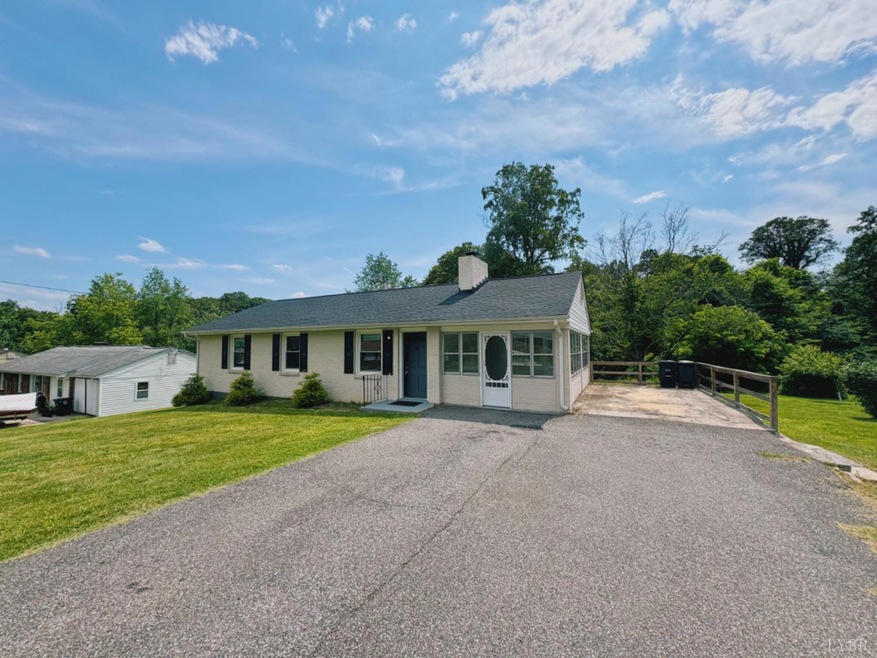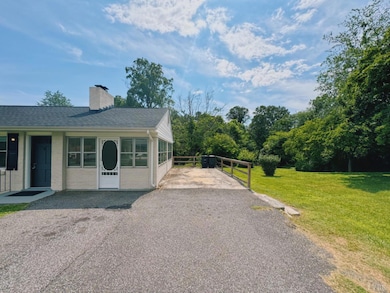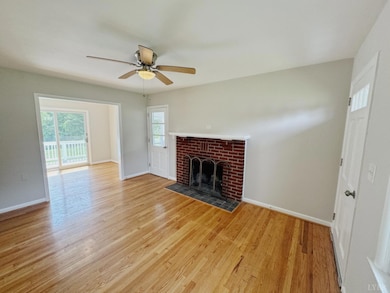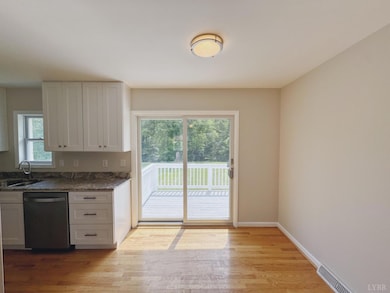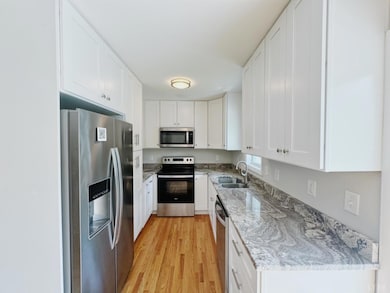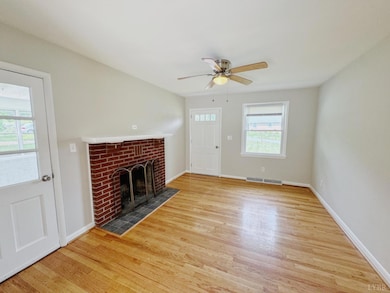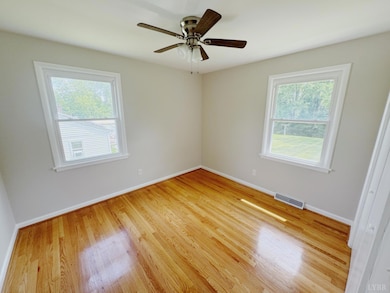
202 Bryant Rd Lynchburg, VA 24502
Estimated payment $1,725/month
Highlights
- Very Popular Property
- Ceiling Fan
- 1-Story Property
- Wood Flooring
About This Home
Welcome to 202 Bryant Rd! Thoughtfully updated, tons of space and with room for expansion, this is a great opportunity to own something close to Forest and the rest of Lynchburg. You'll find three bedrooms, updated bath and updated kitchen on the main floor. Gleaming hardwood floors throughout and tile in the bathrooms, this home is move in ready for the homeowner and investor alike. You'll also find a partially finished basement with another bedroom, bathroom, and tons of space to finish for future expansion. Enjoy the oversized lot on the back deck or the the enclosed porch on the side. This one won't last long, call for your showing today.
Home Details
Home Type
- Single Family
Est. Annual Taxes
- $1,916
Year Built
- Built in 1959
Lot Details
- 0.88 Acre Lot
Home Design
- Shingle Roof
Interior Spaces
- 1,295 Sq Ft Home
- 1-Story Property
- Ceiling Fan
- Attic Access Panel
- Washer and Dryer Hookup
Kitchen
- Electric Range
- Dishwasher
Flooring
- Wood
- Tile
Bedrooms and Bathrooms
- Bathtub Includes Tile Surround
Finished Basement
- Walk-Out Basement
- Basement Fills Entire Space Under The House
- Partial Basement
- Exterior Basement Entry
- Laundry in Basement
Schools
- Sandusky Elementary School
- Sandusky Midl Middle School
- Heritage High School
Utilities
- Heat Pump System
- Electric Water Heater
- Septic Tank
Community Details
- Maple Hills Bryant Mayfield Subdivision
- Net Lease
Listing and Financial Details
- Assessor Parcel Number 23312002
Map
Home Values in the Area
Average Home Value in this Area
Tax History
| Year | Tax Paid | Tax Assessment Tax Assessment Total Assessment is a certain percentage of the fair market value that is determined by local assessors to be the total taxable value of land and additions on the property. | Land | Improvement |
|---|---|---|---|---|
| 2024 | $1,916 | $215,300 | $40,000 | $175,300 |
| 2023 | $1,916 | $215,300 | $40,000 | $175,300 |
| 2022 | $1,737 | $168,600 | $32,000 | $136,600 |
| 2021 | $1,479 | $133,200 | $32,000 | $101,200 |
| 2020 | $1,381 | $124,400 | $32,000 | $92,400 |
| 2019 | $1,381 | $124,400 | $32,000 | $92,400 |
| 2018 | $1,289 | $118,300 | $30,000 | $88,300 |
| 2017 | $1,313 | $118,300 | $30,000 | $88,300 |
| 2016 | $1,264 | $113,900 | $27,000 | $86,900 |
| 2015 | $1,264 | $113,900 | $27,000 | $86,900 |
| 2014 | $1,264 | $119,400 | $27,000 | $92,400 |
Property History
| Date | Event | Price | Change | Sq Ft Price |
|---|---|---|---|---|
| 06/10/2025 06/10/25 | For Sale | $279,900 | -- | $216 / Sq Ft |
Purchase History
| Date | Type | Sale Price | Title Company |
|---|---|---|---|
| Deed | $136,500 | None Available | |
| Deed | -- | Mid State Title Forest |
Mortgage History
| Date | Status | Loan Amount | Loan Type |
|---|---|---|---|
| Open | $177,600 | New Conventional | |
| Closed | $180,000 | Seller Take Back | |
| Previous Owner | $130,900 | VA | |
| Previous Owner | $43,500 | New Conventional |
Similar Homes in Lynchburg, VA
Source: Lynchburg Association of REALTORS®
MLS Number: 359841
APN: 233-12-002
- 118 Bryant Rd
- 47 Viking Dr
- 207 Creekview Ct
- 107 Riverbirch Trace
- 103 Tremont Ct
- 1085 Tori Ct
- 117 Hunters Creek Rd
- 1082 Tori Ct
- 1055 Tori Ct
- 1031 Tori Ct
- 1039 Tori Ct
- 0 Forest Rd
- 200 Jefferson Ridge Pkwy
- 112 Forest Dale Dr
- 609 Lake Vista Dr
- 122 Sunset Ridge Rd
- 482 Oak Point Rd
- 161 Sunset Ridge Rd
- 148 Cobblestone Dr
- 320 Blackhawke Dr
