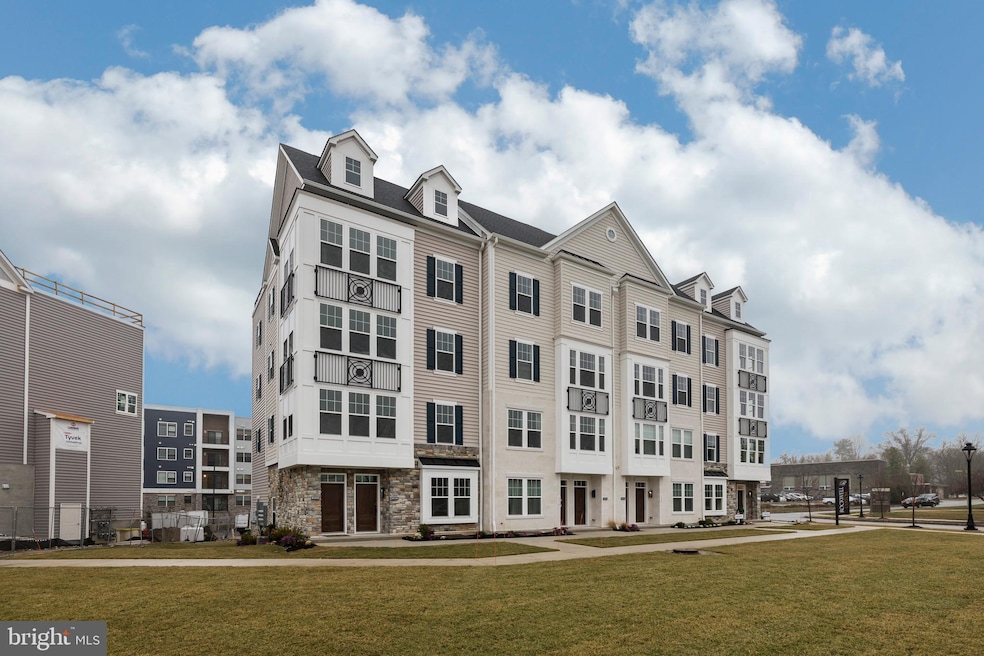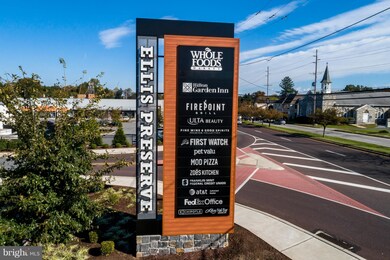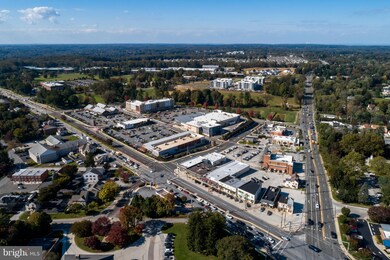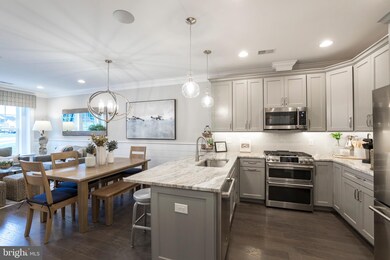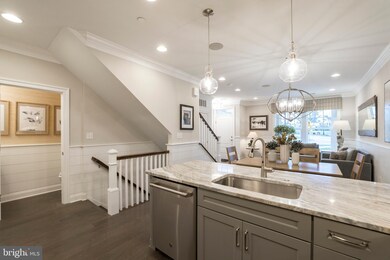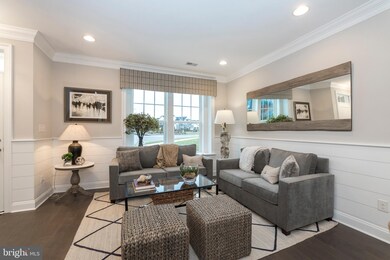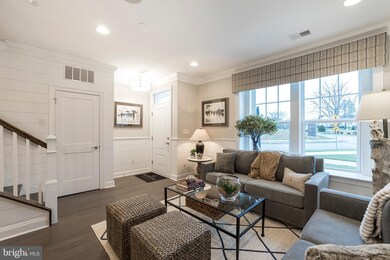
202 Charles Ellis Dr Newtown Square, PA 19073
Newtown Square NeighborhoodHighlights
- New Construction
- Balcony
- Eat-In Kitchen
- Culbertson Elementary School Rated A
- 1 Car Attached Garage
- Living Room
About This Home
As of November 2024Rockwell Custom welcomes you to Newtown Walk at Ellis Preserve, the only new condo-style townhomes with attached garage walkable to shopping & dining in Newtown Square from the low $400s. Looking for NEW? 218 Charles Ellis Drive (Homesite #49) is The Bennett floor plan ready for winter 2020 delivery! The main level hosts an open floor plan design including a luxury kitchen layout with gourmet island. Do you have a vision in mind for the final touches in your home? Perfect, work with our designer to pick out your custom finishes! Heading upstairs you'll find a generously sized owner's suite with a large walk-in closet and a covered balcony to enjoy outdoor living. Rounding out the upstairs are two nicely sized secondary bedrooms, a hall bathroom and a convenient bedroom level laundry room. This layout also features plenty of basement square footage with finishing options. Ask about the limited time Summer Sales Incentive with up to $10K in savings*! Interior and exterior home photos are solely for illustrative purposes and may not be the actual home. This is a to-be-built home under construction now. Sales Center & Bennett Model Home Open! Contact us today to schedule a visit. *Builder incentive with preferred lender or cash purchase.
Townhouse Details
Home Type
- Townhome
Est. Annual Taxes
- $6,757
Year Built
- Built in 2020 | New Construction
Lot Details
- 1,200 Sq Ft Lot
- Lot Dimensions are 22 x 50
HOA Fees
- $260 Monthly HOA Fees
Parking
- 1 Car Attached Garage
- 1 Open Parking Space
- Garage Door Opener
- Driveway
Home Design
- Pitched Roof
- Shingle Roof
- Stone Siding
- Vinyl Siding
- Concrete Perimeter Foundation
Interior Spaces
- Property has 2 Levels
- Ceiling height of 9 feet or more
- Family Room
- Living Room
- Dining Room
- Partially Carpeted
- Laundry on upper level
- Unfinished Basement
Kitchen
- Eat-In Kitchen
- Gas Oven or Range
- Built-In Range
- Microwave
- Dishwasher
- Kitchen Island
- Disposal
Bedrooms and Bathrooms
- 3 Bedrooms
- En-Suite Primary Bedroom
- En-Suite Bathroom
Outdoor Features
- Balcony
Schools
- Culbertson Elementary School
- Paxon Hollow Middle School
- Marple Newtown High School
Utilities
- Forced Air Heating and Cooling System
- Underground Utilities
- 200+ Amp Service
- Natural Gas Water Heater
Community Details
- $1,500 Capital Contribution Fee
- Association fees include common area maintenance, exterior building maintenance, lawn maintenance, snow removal, trash
- Built by Rockwell Custom
- Newtown Walk At Ellis Preserve Subdivision, Bennett Floorplan
Listing and Financial Details
- Home warranty included in the sale of the property
Ownership History
Purchase Details
Home Financials for this Owner
Home Financials are based on the most recent Mortgage that was taken out on this home.Purchase Details
Home Financials for this Owner
Home Financials are based on the most recent Mortgage that was taken out on this home.Map
Similar Homes in the area
Home Values in the Area
Average Home Value in this Area
Purchase History
| Date | Type | Sale Price | Title Company |
|---|---|---|---|
| Deed | $600,000 | None Listed On Document | |
| Deed | $600,000 | None Listed On Document | |
| Deed | $479,650 | Liberty Abstract Services Lp |
Mortgage History
| Date | Status | Loan Amount | Loan Type |
|---|---|---|---|
| Previous Owner | $431,685 | New Conventional |
Property History
| Date | Event | Price | Change | Sq Ft Price |
|---|---|---|---|---|
| 11/08/2024 11/08/24 | Sold | $600,000 | -1.6% | $287 / Sq Ft |
| 10/17/2024 10/17/24 | Pending | -- | -- | -- |
| 10/11/2024 10/11/24 | Price Changed | $610,000 | -2.9% | $292 / Sq Ft |
| 09/16/2024 09/16/24 | For Sale | $628,000 | +30.9% | $300 / Sq Ft |
| 08/28/2020 08/28/20 | Sold | $479,650 | +4.8% | $274 / Sq Ft |
| 08/20/2020 08/20/20 | For Sale | $457,490 | -- | $261 / Sq Ft |
| 08/17/2020 08/17/20 | Pending | -- | -- | -- |
Tax History
| Year | Tax Paid | Tax Assessment Tax Assessment Total Assessment is a certain percentage of the fair market value that is determined by local assessors to be the total taxable value of land and additions on the property. | Land | Improvement |
|---|---|---|---|---|
| 2024 | $6,757 | $406,020 | $84,300 | $321,720 |
| 2023 | $6,544 | $406,020 | $84,300 | $321,720 |
| 2022 | $6,400 | $406,020 | $84,300 | $321,720 |
| 2021 | $2,032 | $84,300 | $84,300 | $0 |
| 2020 | $2,516 | $94,220 | $94,220 | $0 |
Source: Bright MLS
MLS Number: PADE525468
APN: 30-00-02842-02
- 304 Squire Dr
- 322 Squire Dr Unit 21A
- 320 Squire Dr Unit 20D
- 326 Squire Dr Unit 21C
- 324 Squire Dr Unit 21B
- 318 Squire Dr Unit 20C
- 334 Foxtail Ln Unit 22D
- 345 Horseshoe Trail Unit 16B
- 341 Horseshoe Trail Unit 16D
- 354 Paddock Cir
- 316 Squire Dr Unit 20B
- 350 Paddock Cir Unit 24B
- 315 Squire Dr Unit 17C
- 301 Greenbank Ln
- 303 Greenbank Ln
- 3525 Goshen Rd
- 219 Locust St
- 3501 Goshen Rd
- 72 Sugar Maple Dr
- 136 Ashley Rd
