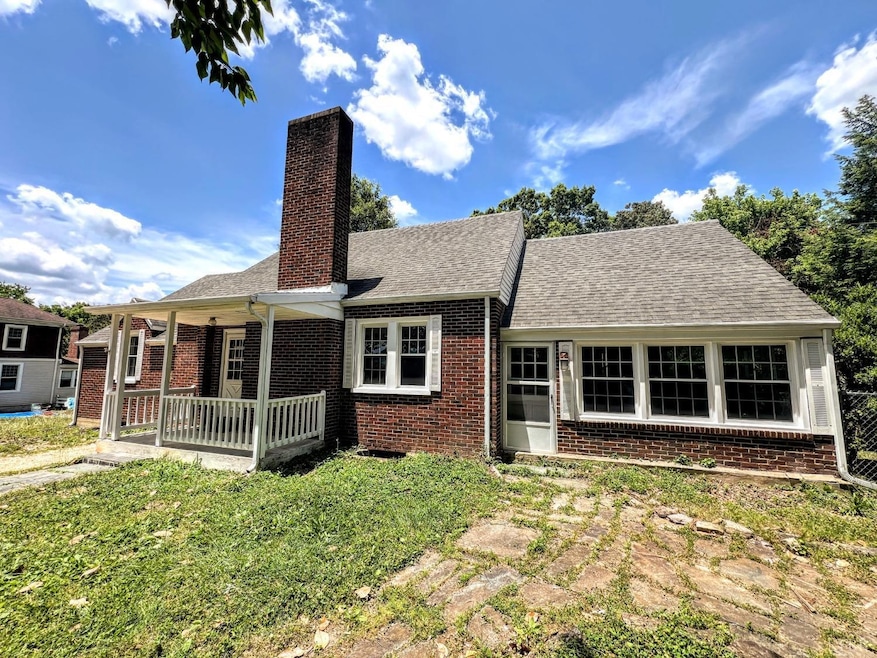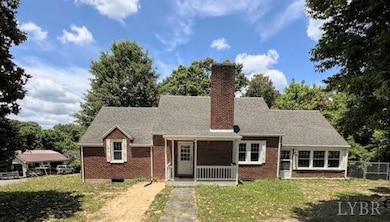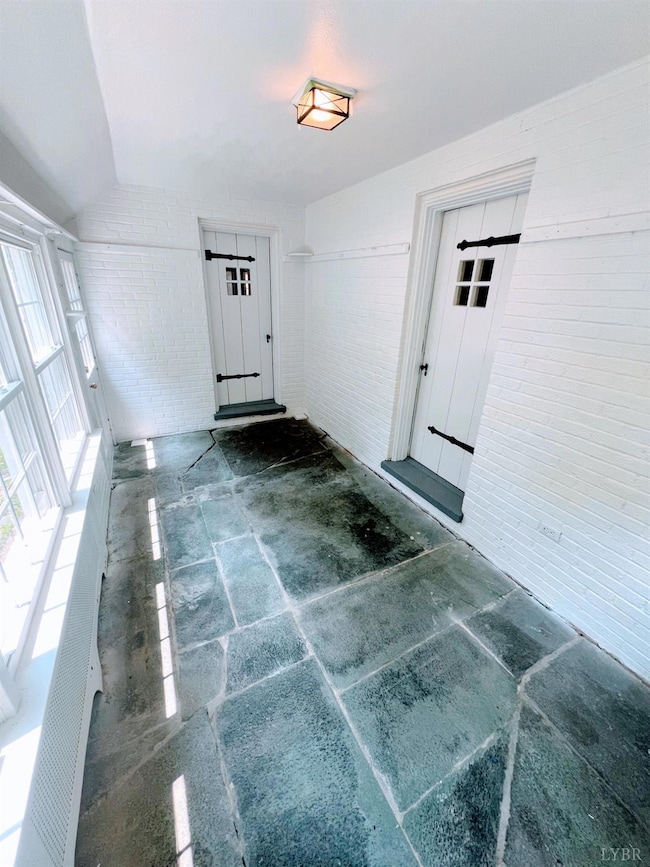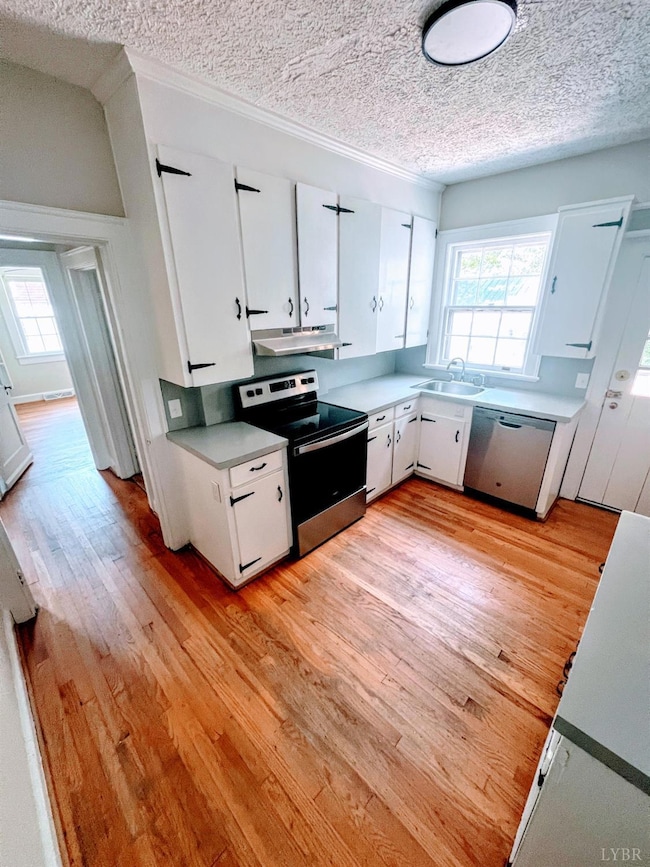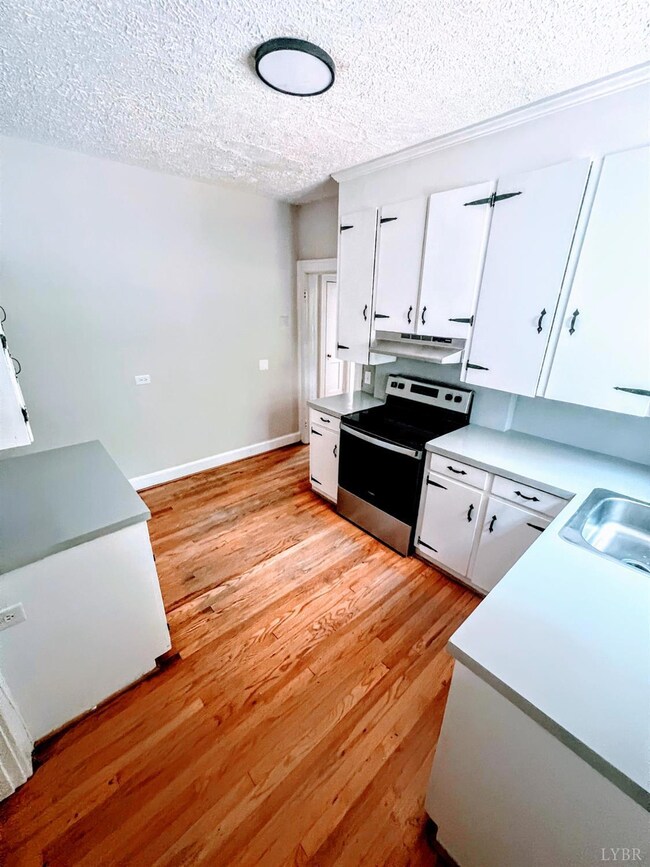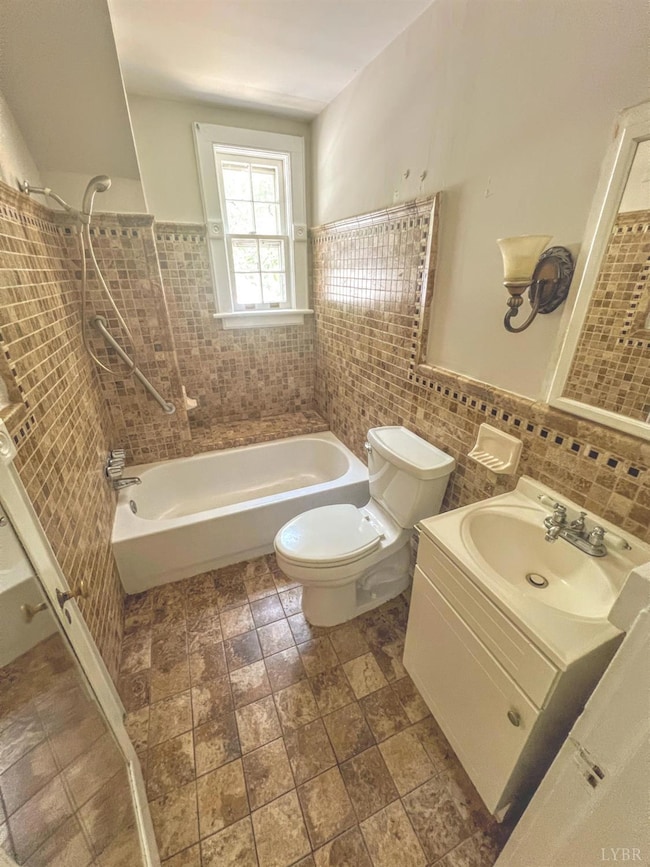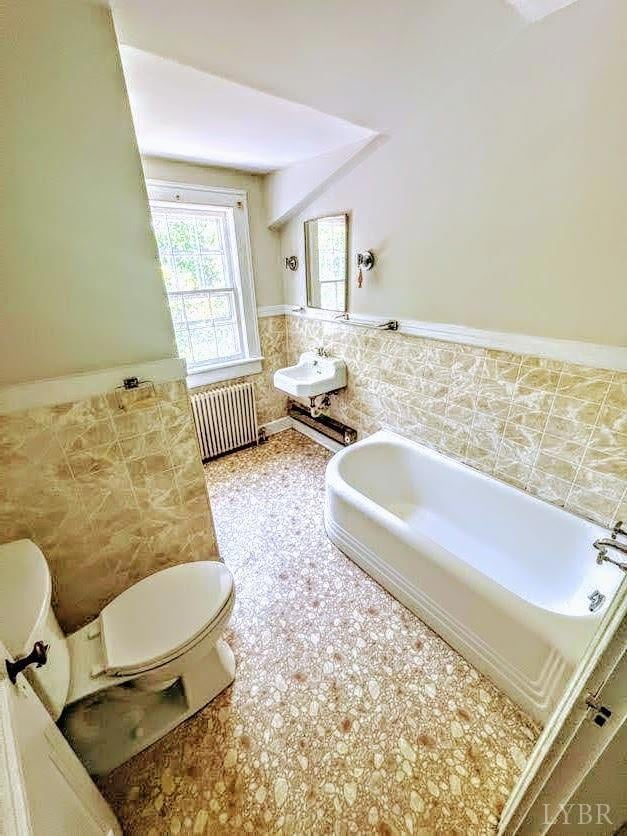
202 Charlotte St Brookneal, VA 24528
Highlights
- Wood Flooring
- Formal Dining Room
- Paneling
- Main Floor Bedroom
- Fireplace
- Ceiling Fan
About This Home
As of April 2025Come see this GEM! 5 br 3 baths near Downtown Brookneal. Sprawling home with plenty of space and unfinished basement. Main level has 3 bedrooms, 2 full baths and main level laundry. Upstairs has an additional 2 rooms, full bath and kitchen! Great potential for an income property or a large family. Come see it today! New waterline installed. Each level has its own electrical meter and water heater
Last Agent to Sell the Property
Alliance Realty Group License #0225224124 Listed on: 02/18/2025
Last Buyer's Agent
Tim Bushnell
Keller Williams License #0225265668

Home Details
Home Type
- Single Family
Est. Annual Taxes
- $613
Year Built
- Built in 1946
Lot Details
- 0.26 Acre Lot
Parking
- Off-Street Parking
Home Design
- Shingle Roof
Interior Spaces
- 2,416 Sq Ft Home
- 2-Story Property
- Paneling
- Ceiling Fan
- Fireplace
- Formal Dining Room
- Wood Flooring
- Basement Fills Entire Space Under The House
- Attic Access Panel
- Laundry on main level
Kitchen
- Electric Range
- Dishwasher
Bedrooms and Bathrooms
- Main Floor Bedroom
Schools
- Brookneal Elementary School
- William Campbell-Mdl Middle School
- William Campbell-Hs High School
Utilities
- Heat Pump System
- Electric Water Heater
Community Details
- W R Add Subdivision
- Net Lease
Listing and Financial Details
- Assessor Parcel Number 103C10191
Ownership History
Purchase Details
Home Financials for this Owner
Home Financials are based on the most recent Mortgage that was taken out on this home.Purchase Details
Purchase Details
Purchase Details
Home Financials for this Owner
Home Financials are based on the most recent Mortgage that was taken out on this home.Similar Homes in Brookneal, VA
Home Values in the Area
Average Home Value in this Area
Purchase History
| Date | Type | Sale Price | Title Company |
|---|---|---|---|
| Deed | $210,000 | Chicago Title | |
| Trustee Deed | $116,599 | None Listed On Document | |
| Trustee Deed | $116,599 | None Listed On Document | |
| Warranty Deed | $117,000 | Title & Closing Works Inc |
Mortgage History
| Date | Status | Loan Amount | Loan Type |
|---|---|---|---|
| Open | $10,500 | New Conventional | |
| Open | $206,196 | FHA | |
| Previous Owner | $114,880 | FHA |
Property History
| Date | Event | Price | Change | Sq Ft Price |
|---|---|---|---|---|
| 04/09/2025 04/09/25 | Sold | $210,000 | 0.0% | $87 / Sq Ft |
| 03/14/2025 03/14/25 | Price Changed | $210,000 | +5.1% | $87 / Sq Ft |
| 03/12/2025 03/12/25 | Pending | -- | -- | -- |
| 02/18/2025 02/18/25 | For Sale | $199,900 | +70.9% | $83 / Sq Ft |
| 04/04/2018 04/04/18 | Sold | $117,000 | -1.7% | $49 / Sq Ft |
| 04/03/2018 04/03/18 | Pending | -- | -- | -- |
| 02/26/2018 02/26/18 | For Sale | $119,000 | -- | $50 / Sq Ft |
Tax History Compared to Growth
Tax History
| Year | Tax Paid | Tax Assessment Tax Assessment Total Assessment is a certain percentage of the fair market value that is determined by local assessors to be the total taxable value of land and additions on the property. | Land | Improvement |
|---|---|---|---|---|
| 2024 | $613 | $136,300 | $8,100 | $128,200 |
| 2023 | $613 | $136,300 | $8,100 | $128,200 |
| 2022 | $425 | $81,700 | $8,400 | $73,300 |
| 2021 | $425 | $81,700 | $8,400 | $73,300 |
| 2020 | $425 | $81,700 | $8,400 | $73,300 |
| 2019 | $425 | $81,700 | $8,400 | $73,300 |
| 2018 | $441 | $84,800 | $8,800 | $76,000 |
| 2017 | $441 | $84,800 | $8,800 | $76,000 |
| 2016 | $441 | $84,800 | $8,800 | $76,000 |
| 2015 | -- | $84,800 | $8,800 | $76,000 |
| 2014 | -- | $75,100 | $8,800 | $66,300 |
Agents Affiliated with this Home
-
Chris Stokes
C
Seller's Agent in 2025
Chris Stokes
Alliance Realty Group
(434) 213-6307
53 Total Sales
-

Buyer's Agent in 2025
Tim Bushnell
Keller Williams
(434) 337-5924
-
Connie Pollard
C
Seller's Agent in 2018
Connie Pollard
Staunton River Realty, LLC
(434) 610-5131
105 Total Sales
-
Rikki Cheatham

Buyer's Agent in 2018
Rikki Cheatham
Elite Realty
(434) 665-7234
160 Total Sales
Map
Source: Lynchburg Association of REALTORS®
MLS Number: 357320
APN: 103C-10-19-1
- 203 Marshall St
- 116 Charlotte St
- 0 Marshall St Unit 70968
- 0 Marshall St Unit 358581
- 102 Southeast St
- 101 Daniel St
- 0 Lynchburg Ave
- 119 Caroline Ave
- 206 Caroline Ave
- 203 Cook Ave
- 211 Cook Ave
- 121 Brook St
- 128 Brook St
- 0 Hunter Rd
- 112 Third St
- 112 3rd St
- 116 Carson St
- 116 Reke Owen St
- 139 Old Main St
- 4159 Hog Wallow Rd
