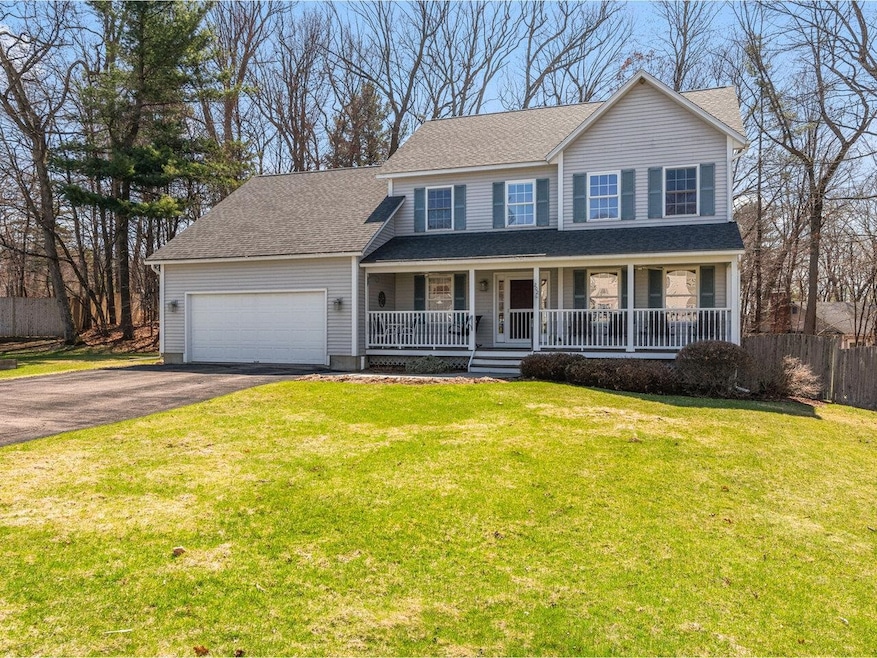
202 Colonial Dr Colchester, VT 05446
Highlights
- Colonial Architecture
- Wood Flooring
- Community Pool
- Deck
- Mud Room
- Den
About This Home
As of June 2025This meticulously maintained colonial offers spacious living on a beautifully landscaped lot with a fully fenced backyard. Ideally located in Colchester, you'll enjoy easy access to local restaurants and amenities - just a short ride to Burlington and the airport. The well-designed floor plan includes a generous kitchen with ample counter space that opens to a sunny family room with a gas fireplace. A bright living room, formal dining room, and convenient half bath complete the main level. Upstairs are three spacious bedrooms, including a primary suite with a walk-in closet and private en suite bath. A second full bath and a dedicated laundry room add to the functionality. The partially finished basement features a spacious, heated home office. Neighborhood amenities include access to the community pool. You'll love living here!
Last Agent to Sell the Property
Coldwell Banker Hickok and Boardman Brokerage Phone: 802-863-1500 License #082.0007279 Listed on: 04/21/2025

Home Details
Home Type
- Single Family
Est. Annual Taxes
- $8,526
Year Built
- Built in 1999
Lot Details
- 0.29 Acre Lot
Parking
- 2 Car Garage
Home Design
- Colonial Architecture
- Architectural Shingle Roof
- Vinyl Siding
Interior Spaces
- Property has 2 Levels
- Ceiling Fan
- Gas Fireplace
- Window Treatments
- Mud Room
- Family Room
- Dining Room
- Den
- Storage
- Basement
- Interior Basement Entry
- Fire and Smoke Detector
Kitchen
- Gas Range
- Microwave
- Dishwasher
Flooring
- Wood
- Carpet
- Tile
- Vinyl
Bedrooms and Bathrooms
- 3 Bedrooms
- En-Suite Primary Bedroom
- Walk-In Closet
Laundry
- Laundry Room
- Laundry on upper level
- Dryer
- Washer
Outdoor Features
- Deck
- Covered patio or porch
Schools
- Colchester Middle School
- Colchester High School
Utilities
- Underground Utilities
- Community Sewer or Septic
- High Speed Internet
Listing and Financial Details
- Tax Lot 4
Community Details
Overview
- Carriage Hill Subdivision
Recreation
- Community Pool
Similar Homes in the area
Home Values in the Area
Average Home Value in this Area
Property History
| Date | Event | Price | Change | Sq Ft Price |
|---|---|---|---|---|
| 06/13/2025 06/13/25 | Sold | $679,000 | +7.9% | $283 / Sq Ft |
| 04/28/2025 04/28/25 | Pending | -- | -- | -- |
| 04/21/2025 04/21/25 | For Sale | $629,000 | -- | $263 / Sq Ft |
Tax History Compared to Growth
Tax History
| Year | Tax Paid | Tax Assessment Tax Assessment Total Assessment is a certain percentage of the fair market value that is determined by local assessors to be the total taxable value of land and additions on the property. | Land | Improvement |
|---|---|---|---|---|
| 2024 | $8,363 | $379,600 | $75,900 | $303,700 |
| 2023 | $7,281 | $379,600 | $75,900 | $303,700 |
| 2022 | $7,279 | $379,600 | $75,900 | $303,700 |
| 2021 | $7,113 | $379,600 | $75,900 | $303,700 |
| 2020 | $5,916 | $301,000 | $90,800 | $210,200 |
| 2019 | $6,777 | $301,000 | $90,800 | $210,200 |
| 2018 | $6,562 | $301,000 | $90,800 | $210,200 |
| 2017 | $5,702 | $301,000 | $90,800 | $210,200 |
| 2016 | $6,223 | $301,000 | $90,800 | $210,200 |
Agents Affiliated with this Home
-
E
Seller's Agent in 2025
Edie Brodsky
Coldwell Banker Hickok and Boardman
-
M
Buyer's Agent in 2025
Michele Lewis
Four Seasons Sotheby's Int'l Realty
Map
Source: PrimeMLS
MLS Number: 5037155
APN: (188) 1745-36-38
- 130 Young St
- 8 Pine Grove Terrace
- 50 Willow Cir
- 92 West St Unit B
- 31 West Ln
- 67 Union St Unit 1F and 1K
- 10 Lafountain St
- 9 Richard St
- 197 W Allen St
- 5 Franklin St
- 11 Russell St
- 227-229 Intervale Ave
- 420 Riverside Ave
- 317 N Winooski Ave
- 285 Hildred Dr
- 311-315 N Winooski Ave
- 150 E Allen St
- 60 Winooski Falls Way Unit 1404
- 16 Germain St
- 305-307 N Winooski Ave






