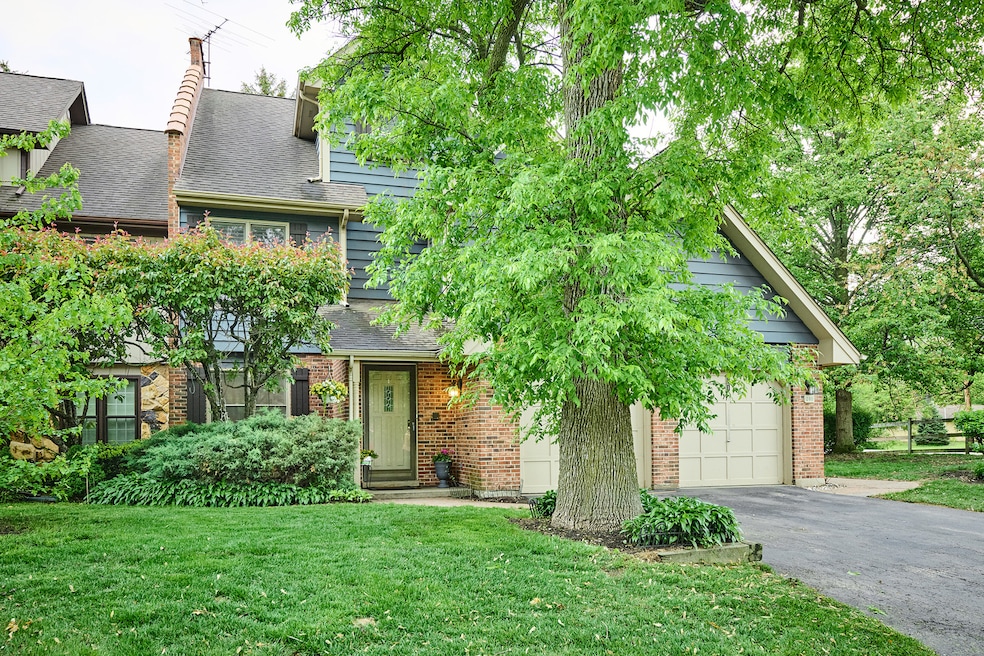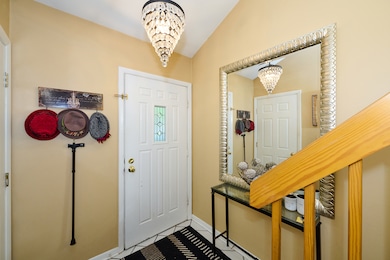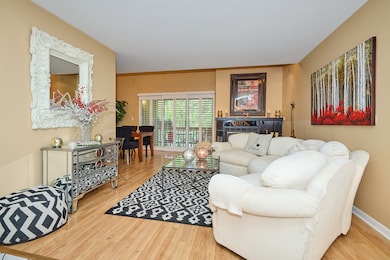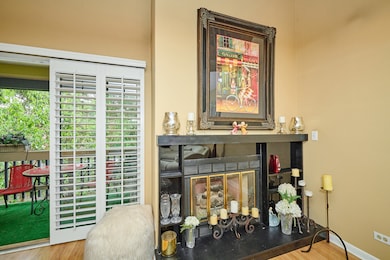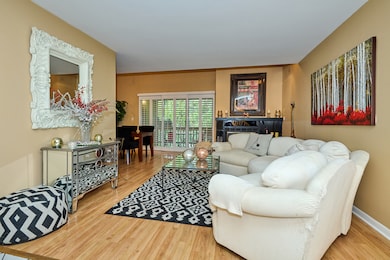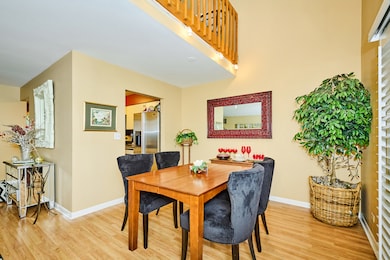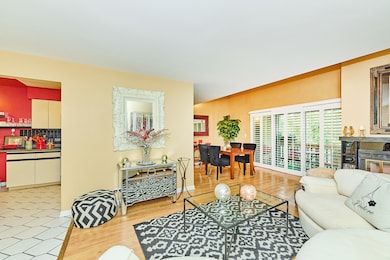
202 Country Ln Unit 202 Des Plaines, IL 60016
Forest River NeighborhoodEstimated payment $2,418/month
Highlights
- Loft
- Den
- Skylights
- Maine East High School Rated A
- Balcony
- Laundry Room
About This Home
Stylish & Spacious 2-Bedroom Townhouse-2 Bathrooms Townhouse with Loft, Balcony and Garage! Welcome to this unique and beautifully designed 2-bedroom, 2-bathroom townhouse, located in a private, pet-friendly subdivision. With a private ground-level entrance and attached 1-car garage, this home offers both convenience and comfort in a sought-after layout. Step inside and head upstairs to the bright and airy main level, where high ceilings and an open-concept layout create an inviting atmosphere. The spacious living and dining area seamlessly flow into the kitchen, making it perfect for entertaining or relaxing. From the living room, step out onto a large private balcony with generous additional storage space-ideal for outdoor living or extra room for your belongings offered by a large Storage room accessed from the balcony area. A dry bar with seating for four enhances the charm of the home and adds functionality to the sumptuous staircase area. The dining space located next to the kitchen area can easily accommodates a large table. The office nook located also on the main floor provides the perfect setup for remote work or creative pursuits. The thoughtfully placed bedrooms offer privacy from the main living space. The primary suite features a walk-in closet and a private ensuite bathroom, while the second bedroom is equally cozy and well-appointed. Upstairs, a stunning open LOFT with soaring ceilings and its own walk-in closet offers endless possibilities-as a family room, media space, or even a third bedroom. Additional highlights include in-unit washer and dryer (main floor), one-car garage plus an exterior parking space, and pet-friendly policies. This standout model won't last long-schedule your private showing today!
Property Details
Home Type
- Condominium
Est. Annual Taxes
- $3,386
Year Built
- Built in 1985
HOA Fees
- $480 Monthly HOA Fees
Parking
- 1 Car Garage
- Parking Included in Price
Home Design
- Villa
- Brick Exterior Construction
Interior Spaces
- 1,600 Sq Ft Home
- 3-Story Property
- Skylights
- Family Room
- Living Room with Fireplace
- Dining Room
- Den
- Loft
- Carpet
Bedrooms and Bathrooms
- 2 Bedrooms
- 2 Potential Bedrooms
- 2 Full Bathrooms
Laundry
- Laundry Room
- Laundry in Kitchen
Outdoor Features
- Balcony
Schools
- North Elementary School
- Chippewa Middle School
- Maine West High School
Utilities
- Forced Air Heating and Cooling System
- Heating System Uses Natural Gas
- Lake Michigan Water
Listing and Financial Details
- Senior Tax Exemptions
- Homeowner Tax Exemptions
Community Details
Overview
- Association fees include insurance, exterior maintenance, lawn care, scavenger, snow removal
- 36 Units
- Beck Lake Subdivision
Pet Policy
- Dogs and Cats Allowed
Map
Home Values in the Area
Average Home Value in this Area
Tax History
| Year | Tax Paid | Tax Assessment Tax Assessment Total Assessment is a certain percentage of the fair market value that is determined by local assessors to be the total taxable value of land and additions on the property. | Land | Improvement |
|---|---|---|---|---|
| 2024 | $5,992 | $28,579 | $3,975 | $24,604 |
| 2023 | $5,717 | $28,579 | $3,975 | $24,604 |
| 2022 | $5,717 | $28,579 | $3,975 | $24,604 |
| 2021 | $3,036 | $15,863 | $4,826 | $11,037 |
| 2020 | $3,105 | $15,863 | $4,826 | $11,037 |
| 2019 | $3,095 | $17,792 | $4,826 | $12,966 |
| 2018 | $3,942 | $19,260 | $4,258 | $15,002 |
| 2017 | $3,923 | $19,260 | $4,258 | $15,002 |
| 2016 | $5,381 | $19,260 | $4,258 | $15,002 |
| 2015 | $3,485 | $15,965 | $3,690 | $12,275 |
| 2014 | $4,712 | $15,965 | $3,690 | $12,275 |
| 2013 | $3,296 | $15,965 | $3,690 | $12,275 |
Property History
| Date | Event | Price | Change | Sq Ft Price |
|---|---|---|---|---|
| 05/28/2025 05/28/25 | Pending | -- | -- | -- |
| 05/23/2025 05/23/25 | For Sale | $299,900 | -- | $187 / Sq Ft |
Purchase History
| Date | Type | Sale Price | Title Company |
|---|---|---|---|
| Warranty Deed | $253,000 | Multiple | |
| Warranty Deed | $184,000 | -- | |
| Warranty Deed | $166,000 | Chicago Title Insurance Co | |
| Interfamily Deed Transfer | -- | First American Title | |
| Warranty Deed | $160,000 | Attorneys Title Guaranty Fun |
Mortgage History
| Date | Status | Loan Amount | Loan Type |
|---|---|---|---|
| Open | $224,697 | New Conventional | |
| Closed | $233,000 | Unknown | |
| Closed | $229,000 | Unknown | |
| Closed | $238,500 | Unknown | |
| Previous Owner | $192,000 | Unknown | |
| Previous Owner | $175,750 | FHA | |
| Previous Owner | $178,480 | FHA | |
| Previous Owner | $152,350 | Unknown | |
| Previous Owner | $152,350 | FHA | |
| Previous Owner | $128,000 | No Value Available |
Similar Homes in Des Plaines, IL
Source: Midwest Real Estate Data (MRED)
MLS Number: 12374019
APN: 09-09-201-056-1010
- 206 Country Ln Unit 206
- 504 Country Ln Unit 504
- 9517 W Central Rd
- 225 N East River Rd
- 10159 Meadow Ln
- 9656 Reding Cir
- 186 E River Rd
- 184 E River Rd
- 182 E River Rd
- 180 N East River Rd
- 9425 Harrison St Unit 5-714
- 9360 Hamilton Ct Unit A
- 9365 Hamilton Ct Unit C
- 608 Cobblestone Cir Unit E
- 9310 Hamilton Ct Unit E
- 4184 Cove Ln Unit D
- 704 Cobblestone Cir Unit D
- 10385 Dearlove Rd Unit 1E
- 4170 Cove Ln Unit 2B
- 9622 Bianco Terrace Unit D
