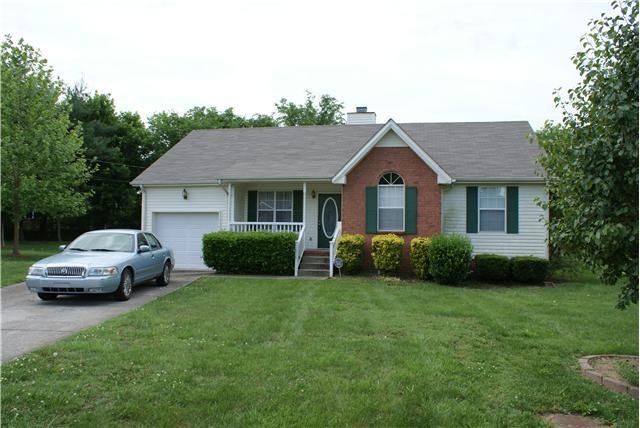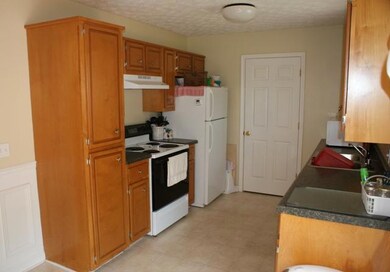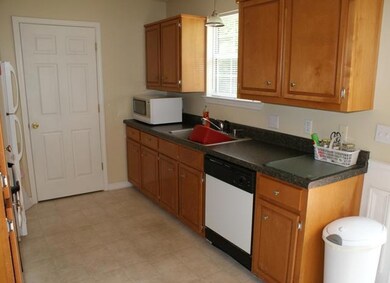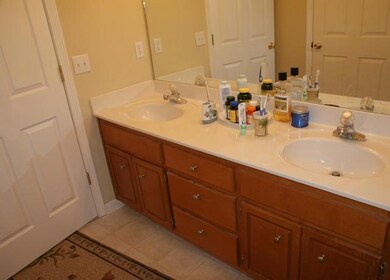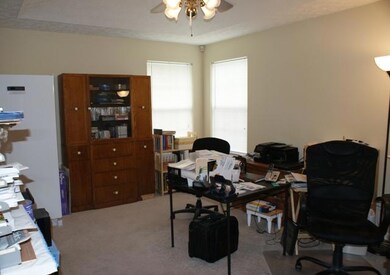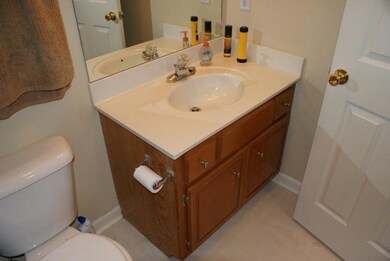
202 Cypress Ct Mount Juliet, TN 37122
Estimated Value: $338,000 - $386,000
Highlights
- Deck
- 1 Fireplace
- 1 Car Attached Garage
- Stoner Creek Elementary School Rated A
- Covered patio or porch
- Cooling Available
About This Home
As of July 2014Beautiful home with open floorplan-Large Kitchen with Eat-In area- Cul-De-Sac lot-Vaulted/Trey Ceiling-French door to 12x16 Deck-Private backyard area-Roof 2 year old-Covered front porch-Possible attic expansion area-Current tenant would like to stay
Home Details
Home Type
- Single Family
Est. Annual Taxes
- $945
Year Built
- Built in 1995
Lot Details
- 0.27 Acre Lot
Parking
- 1 Car Attached Garage
Home Design
- Brick Exterior Construction
Interior Spaces
- 1,234 Sq Ft Home
- Property has 1 Level
- 1 Fireplace
- Carpet
- Crawl Space
Bedrooms and Bathrooms
- 3 Main Level Bedrooms
- 2 Full Bathrooms
Outdoor Features
- Deck
- Covered patio or porch
Schools
- Mt Juliet Elementary School
- Mt. Juliet Middle School
- Mt Juliet High School
Utilities
- Cooling Available
- Central Heating
Community Details
- Cypress Glen Subdivision
Listing and Financial Details
- Assessor Parcel Number 095054G D 01100 00001054G
Ownership History
Purchase Details
Home Financials for this Owner
Home Financials are based on the most recent Mortgage that was taken out on this home.Purchase Details
Home Financials for this Owner
Home Financials are based on the most recent Mortgage that was taken out on this home.Purchase Details
Home Financials for this Owner
Home Financials are based on the most recent Mortgage that was taken out on this home.Purchase Details
Home Financials for this Owner
Home Financials are based on the most recent Mortgage that was taken out on this home.Purchase Details
Home Financials for this Owner
Home Financials are based on the most recent Mortgage that was taken out on this home.Purchase Details
Purchase Details
Purchase Details
Purchase Details
Similar Homes in the area
Home Values in the Area
Average Home Value in this Area
Purchase History
| Date | Buyer | Sale Price | Title Company |
|---|---|---|---|
| Moore Michael J | $150,000 | -- | |
| Masero Gina M | $157,000 | -- | |
| Ramon Estrada | $136,000 | -- | |
| Ramon Estrada | $136,000 | -- | |
| Jack Jones | -- | -- | |
| Lynn Darnell Darren | -- | -- | |
| Darnell Darren L | $115,900 | -- | |
| Keil | $106,500 | -- | |
| First Bank & Trust | -- | -- |
Mortgage History
| Date | Status | Borrower | Loan Amount |
|---|---|---|---|
| Previous Owner | First Bank & Trust | $125,100 | |
| Previous Owner | First Bank & Trust | $102,000 | |
| Previous Owner | Darnell Darren L | $105,600 | |
| Previous Owner | Darnell Darren L | $26,400 |
Property History
| Date | Event | Price | Change | Sq Ft Price |
|---|---|---|---|---|
| 03/16/2017 03/16/17 | Off Market | $150,000 | -- | -- |
| 09/17/2016 09/17/16 | For Sale | $712,000 | +374.7% | $577 / Sq Ft |
| 07/13/2014 07/13/14 | Sold | $150,000 | -- | $122 / Sq Ft |
Tax History Compared to Growth
Tax History
| Year | Tax Paid | Tax Assessment Tax Assessment Total Assessment is a certain percentage of the fair market value that is determined by local assessors to be the total taxable value of land and additions on the property. | Land | Improvement |
|---|---|---|---|---|
| 2024 | $1,066 | $55,825 | $18,750 | $37,075 |
| 2022 | $1,066 | $55,825 | $18,750 | $37,075 |
| 2021 | $1,127 | $55,825 | $18,750 | $37,075 |
| 2020 | $1,026 | $55,825 | $18,750 | $37,075 |
| 2019 | $128 | $38,200 | $12,500 | $25,700 |
| 2018 | $1,021 | $38,050 | $12,500 | $25,550 |
| 2017 | $1,021 | $38,050 | $12,500 | $25,550 |
| 2016 | $1,021 | $38,050 | $12,500 | $25,550 |
| 2015 | $1,054 | $38,050 | $12,500 | $25,550 |
| 2014 | $946 | $34,132 | $0 | $0 |
Agents Affiliated with this Home
-
Jack Jones
J
Seller's Agent in 2014
Jack Jones
Front Porch Realty, LLC
(615) 405-8704
4 in this area
20 Total Sales
-
Lesia Goddard

Buyer's Agent in 2014
Lesia Goddard
Vision Realty Partners, LLC
(615) 294-9540
6 in this area
48 Total Sales
Map
Source: Realtracs
MLS Number: 1545711
APN: 054G-D-011.00
- 302 Park Glen Dr
- 497 Creek Point
- 309 Park Glen Dr
- 1808 Meadowglen Cir
- 624 Creekfront Dr
- 10615 Lebanon Rd
- 10645 Lebanon Rd
- 122 Creekwood Dr
- 1434 Saddle Creek Dr
- 1 Lebanon Rd
- 4976 Napoli Dr
- 1040 Charlie Daniels Pkwy Unit 111
- 1040 Charlie Daniels Pkwy Unit 105
- 1040 Charlie Daniels Pkwy Unit 170
- 1040 Charlie Daniels Pkwy Unit 103
- 5194 Giardino Dr
- 5192 Giardino Dr
- 4814 Genoa Dr
- 4817 Genoa Dr
- 5407 Pisano St
- 202 Cypress Ct
- 200 Cypress Ct
- 204 Cypress Ct
- 510 Creek Point
- 506 Creek Point
- 512 Creek Point
- 205 Cypress Ct
- 317 Cypress Glen Dr
- 504 Creek Point
- 514 Creek Point
- 311 Cypress Glen Dr
- 203 Cypress Ct
- 316 Cypress Glen Dr
- 502 Creek Point
- 319 Cypress Glen Dr
- 516 Creek Point
- 314 Cypress Glen Dr
- 318 Cypress Glen Dr
- 507 Creek Point
- 509 Creek Point
