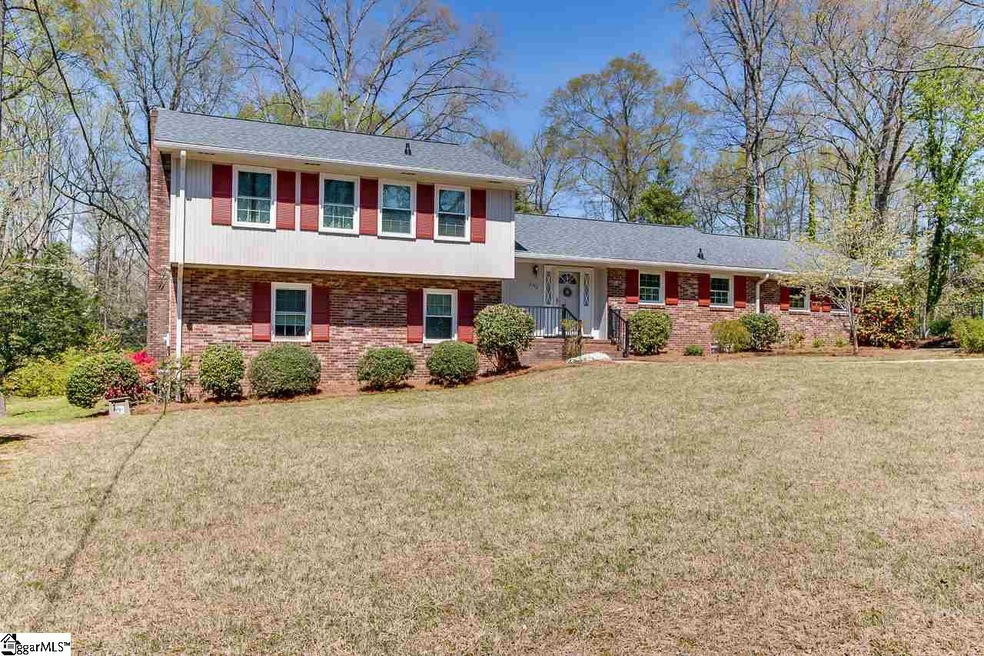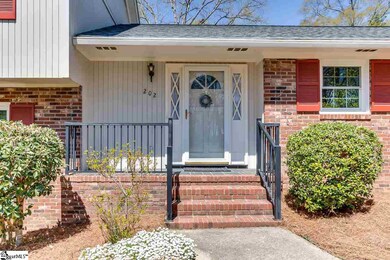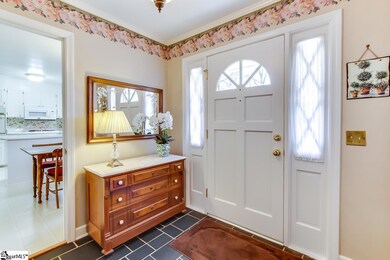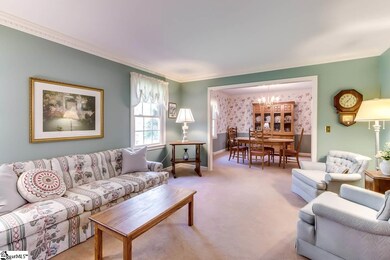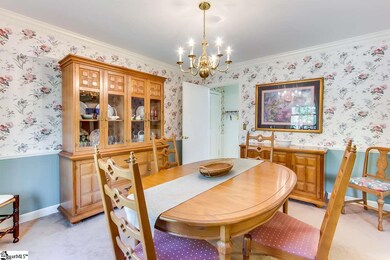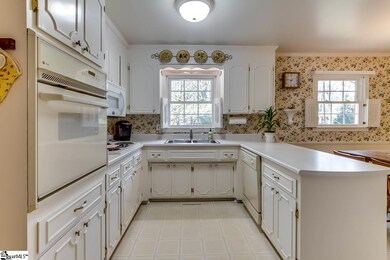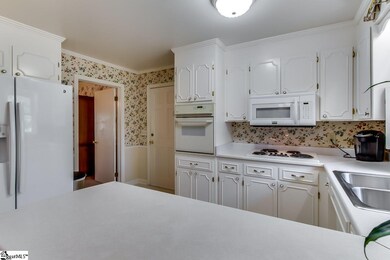
202 Dellrose Cir Taylors, SC 29687
Estimated Value: $399,000 - $478,000
Highlights
- Wood Flooring
- Screened Porch
- Breakfast Room
- Mitchell Road Elementary Rated A-
- Den
- Thermal Windows
About This Home
As of May 2019Wonderful location on the Eastside-so convenient to everything! 4 Bedrooms, 3 full bath home has been meticulously maintained over the last 32 years in this quiet neighborhood! Beautiful hardwoods are under the carpet in living and dining rooms, the stairs, and all the bedrooms upstairs. Three bedrooms upstairs, and one bedroom downstairs, which would be a great in-law suite or office. Spacious den downstairs overlooks a screened in porch and a beautiful wooded lot with an amazing assortment of flowering plants. There is even a gas line to connect a gas grill. Laundry room does not have HVAC. Sellers prefer 2 hour notice.
Last Agent to Sell the Property
BHHS C Dan Joyner - Midtown License #077500 Listed on: 04/07/2019

Last Buyer's Agent
Brenden Stevenson
BHHS C Dan Joyner - Easley License #108921
Home Details
Home Type
- Single Family
Est. Annual Taxes
- $1,158
Year Built
- 1972
Lot Details
- 0.52 Acre Lot
- Lot Dimensions are 93x216x141x182
- Level Lot
- Few Trees
HOA Fees
- $5 Monthly HOA Fees
Home Design
- Tri-Level Property
- Brick Exterior Construction
- Architectural Shingle Roof
Interior Spaces
- 2,491 Sq Ft Home
- 2,800-2,999 Sq Ft Home
- Bookcases
- Smooth Ceilings
- Ceiling Fan
- Wood Burning Fireplace
- Thermal Windows
- Window Treatments
- Living Room
- Breakfast Room
- Dining Room
- Den
- Screened Porch
- Crawl Space
Kitchen
- Self-Cleaning Convection Oven
- Electric Oven
- Built-In Microwave
- Dishwasher
- Laminate Countertops
Flooring
- Wood
- Wood Under Carpet
- Carpet
- Slate Flooring
- Ceramic Tile
- Vinyl
Bedrooms and Bathrooms
- 4 Bedrooms | 1 Main Level Bedroom
- Primary bedroom located on second floor
- 3 Full Bathrooms
- Shower Only
Laundry
- Laundry Room
- Laundry on main level
- Electric Dryer Hookup
Attic
- Storage In Attic
- Pull Down Stairs to Attic
Home Security
- Storm Doors
- Fire and Smoke Detector
Parking
- 2 Car Attached Garage
- Attached Carport
- Workshop in Garage
- Garage Door Opener
Utilities
- Forced Air Heating and Cooling System
- Heating System Uses Natural Gas
- Electric Water Heater
- Cable TV Available
Listing and Financial Details
- Tax Lot 10
Community Details
Overview
- Drexelterrace@Gmail.Com HOA
- Drexel Terrace Subdivision
- Mandatory home owners association
Recreation
- Community Playground
Ownership History
Purchase Details
Home Financials for this Owner
Home Financials are based on the most recent Mortgage that was taken out on this home.Purchase Details
Similar Homes in the area
Home Values in the Area
Average Home Value in this Area
Purchase History
| Date | Buyer | Sale Price | Title Company |
|---|---|---|---|
| Clay Matthew Lucas | $272,000 | None Available | |
| Shuey David R | -- | None Available |
Mortgage History
| Date | Status | Borrower | Loan Amount |
|---|---|---|---|
| Open | Clay Matthew Lucas | $230,000 | |
| Closed | Clay Matthew Lucas | $231,200 | |
| Previous Owner | Shuey David R | $147,000 |
Property History
| Date | Event | Price | Change | Sq Ft Price |
|---|---|---|---|---|
| 05/09/2019 05/09/19 | Sold | $272,000 | -1.1% | $97 / Sq Ft |
| 04/07/2019 04/07/19 | For Sale | $275,000 | -- | $98 / Sq Ft |
Tax History Compared to Growth
Tax History
| Year | Tax Paid | Tax Assessment Tax Assessment Total Assessment is a certain percentage of the fair market value that is determined by local assessors to be the total taxable value of land and additions on the property. | Land | Improvement |
|---|---|---|---|---|
| 2024 | $2,548 | $10,350 | $1,320 | $9,030 |
| 2023 | $2,548 | $10,350 | $1,320 | $9,030 |
| 2022 | $2,392 | $10,350 | $1,320 | $9,030 |
| 2021 | $2,617 | $10,350 | $1,320 | $9,030 |
| 2020 | $2,742 | $10,350 | $1,320 | $9,030 |
| 2019 | $1,280 | $6,260 | $1,000 | $5,260 |
| 2018 | $1,158 | $6,260 | $1,000 | $5,260 |
| 2017 | $1,146 | $6,260 | $1,000 | $5,260 |
| 2016 | $1,102 | $156,390 | $25,000 | $131,390 |
| 2015 | $1,067 | $156,390 | $25,000 | $131,390 |
| 2014 | $951 | $172,310 | $27,000 | $145,310 |
Agents Affiliated with this Home
-
Helen Sarratt
H
Seller's Agent in 2019
Helen Sarratt
BHHS C Dan Joyner - Midtown
(864) 313-2050
12 in this area
76 Total Sales
-
B
Buyer's Agent in 2019
Brenden Stevenson
BHHS C Dan Joyner - Easley
Map
Source: Greater Greenville Association of REALTORS®
MLS Number: 1389346
APN: 0538.01-01-049.00
- 218 Bendingwood Cir
- 15 Corbin Ct Unit 7
- 7 Bendingwood Cir
- 4410 Old Spartanburg Rd
- 4614 Old Spartanburg Rd Unit 8
- 4614 Old Spartanburg Rd Unit 26
- 10 Dickens Ln
- 333 Devonwood Ct
- 101 Kenilworth Ct
- 215 Talon Ct
- 203 Homestead Dr
- 2 Sandringham Rd
- 4 Archwood Ct
- 202 Roberta Dr
- 622 Mckenna Cir
- 431 Mckenna Cir
- 407 Great Glen Rd
- 524 Mckenna Cir
- 324 Runion Lake Ct
- 114 Charmar Way
- 202 Dellrose Cir
- 204 Dellrose Cir
- 200 Dellrose Cir
- 28 Cunningham Cir
- 13 Kimberly Ln
- 203 Dellrose Cir
- 32 Cunningham Cir
- 112 Raintree Dr
- 208 Dellrose Cir
- 114 Raintree Dr
- 104 Dellrose Cir
- 110 Raintree Dr
- 6 Bendingwood Ct
- 205 Dellrose Cir
- 34 Cunningham Cir
- 8 Bendingwood Ct
- 11 Kimberly Ln
- 26 Cunningham Cir
- 116 Raintree Dr
- 6 Bendingwood Cir
