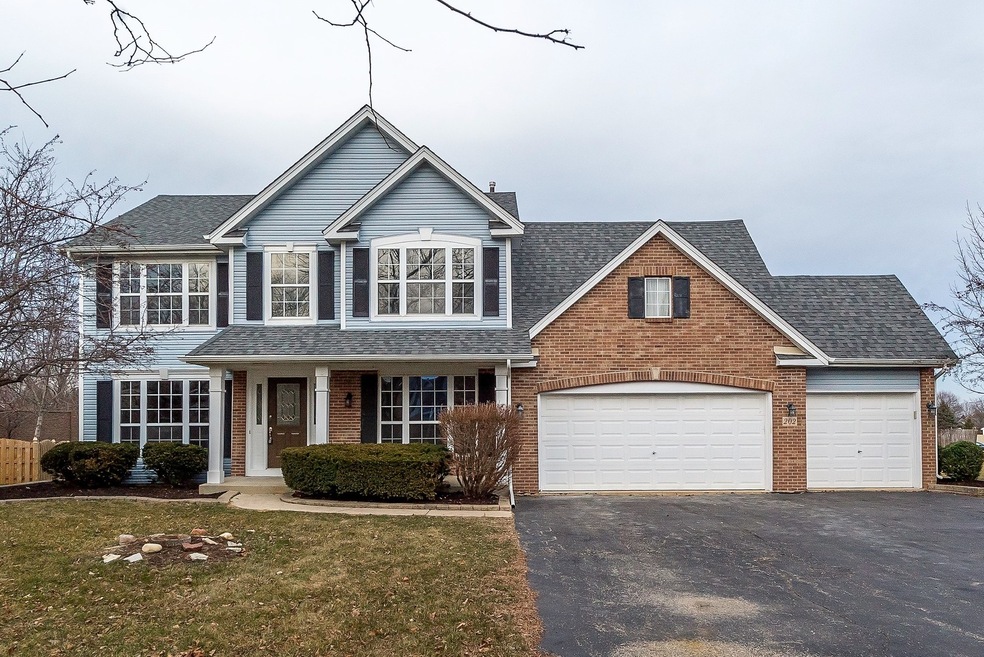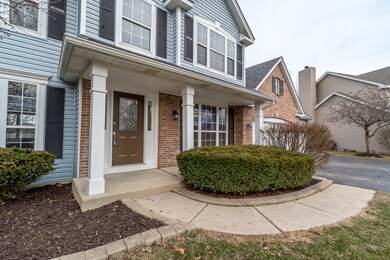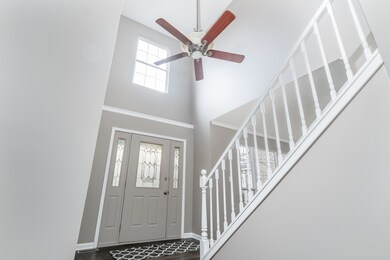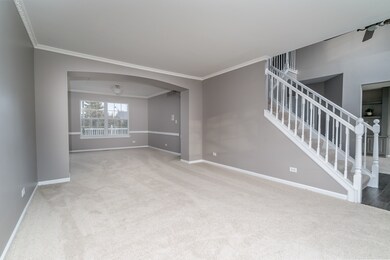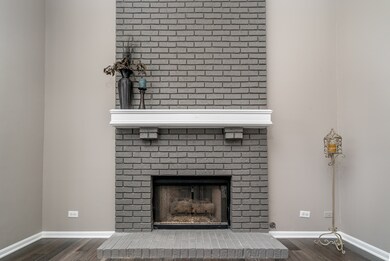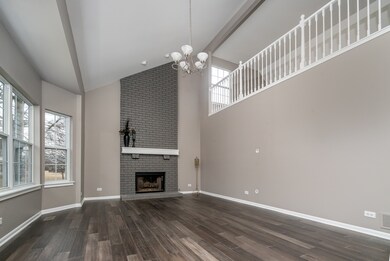
202 Dorchester Ct Unit 1 Oswego, IL 60543
South Oswego NeighborhoodHighlights
- Deck
- Recreation Room
- Wood Flooring
- Prairie Point Elementary School Rated A-
- Vaulted Ceiling
- Home Office
About This Home
As of May 2018BEAUTIFULLY REMODELED 3 BEDROOM + LOFT, 3.1 BATH 2-STORY WITH FULL FINISHED BASEMENT & 3 CAR GARAGE! OVER 3,000 SQ FT OF LIVING SPACE. BRAND NEW GOURMET KITCHEN FEATURES 42" CABINETS, GRANITE TOPS, CENTER WORK ISLAND, MARBLE BACKSPLASH & STAINLESS APPLIANCES. OPENS TO FAMILY RM WITH DRAMATIC FLOOR TO CEILING BRICK FIREPLACE, CATHEDRAL CEILINGS & GLEAMING HARDWOOD FLOORS. ALL BATHS UPDATED. 1ST FLOOR OFFICE/DEN WITH BUILT-IN SHELVING. FORMAL LIVING & DINING ROOMS. MAIN FLOOR LAUNDRY ROOM. NEW PAINT, CARPET & LIGHTING THRU OUT. HUGE LOFT AREA OVERLOOKING FAMILY ROOM. MASTER SUITE OFFERS PRIVATE MASTER BATH, DOUBLE SINK VANITY, WALK-IN CLOSET & CATHEDRAL CEILINGS. 4TH BEDROOM COULD EASILY BE FRAMED IN FINISHED BASEMENT WITH FULL BATH. LARGE DECK. PRIME CUL-DE-SAC LOT ACROSS FROM PRAIRIEVIEW PARK. CLOSE TO SCHOOLS, SHOPPING & RESTAURANTS.
Last Agent to Sell the Property
Ronalee VanAsdlen
Clennon Realty License #475126918 Listed on: 03/18/2018
Last Buyer's Agent
Chris McGary
iHome Real Estate License #471020172

Home Details
Home Type
- Single Family
Est. Annual Taxes
- $10,234
Year Built | Renovated
- 1998 | 2018
Lot Details
- Cul-De-Sac
HOA Fees
- $3 per month
Parking
- Attached Garage
- Parking Included in Price
- Garage Is Owned
Home Design
- Brick Exterior Construction
- Vinyl Siding
Interior Spaces
- Vaulted Ceiling
- Gas Log Fireplace
- Dining Area
- Home Office
- Recreation Room
- Loft
- Wood Flooring
- Laundry on main level
Kitchen
- Breakfast Bar
- Oven or Range
- Microwave
- Dishwasher
- Stainless Steel Appliances
- Kitchen Island
Bedrooms and Bathrooms
- Primary Bathroom is a Full Bathroom
- Dual Sinks
Finished Basement
- Basement Fills Entire Space Under The House
- Finished Basement Bathroom
Outdoor Features
- Deck
- Porch
Utilities
- Forced Air Heating and Cooling System
- Heating System Uses Gas
Listing and Financial Details
- $6,500 Seller Concession
Ownership History
Purchase Details
Home Financials for this Owner
Home Financials are based on the most recent Mortgage that was taken out on this home.Purchase Details
Purchase Details
Purchase Details
Home Financials for this Owner
Home Financials are based on the most recent Mortgage that was taken out on this home.Purchase Details
Purchase Details
Similar Homes in Oswego, IL
Home Values in the Area
Average Home Value in this Area
Purchase History
| Date | Type | Sale Price | Title Company |
|---|---|---|---|
| Warranty Deed | $300,000 | Fidelity National Title | |
| Special Warranty Deed | $182,000 | None Available | |
| Sheriffs Deed | -- | Attorney | |
| Warranty Deed | $195,000 | Chicago Title Insurance Co | |
| Warranty Deed | $4,800 | None Available | |
| Deed | $234,000 | Ticor Title Insurance |
Mortgage History
| Date | Status | Loan Amount | Loan Type |
|---|---|---|---|
| Open | $288,490 | FHA | |
| Closed | $294,566 | FHA | |
| Previous Owner | $146,250 | New Conventional | |
| Previous Owner | $420,000 | Reverse Mortgage Home Equity Conversion Mortgage | |
| Previous Owner | $50,000 | Credit Line Revolving | |
| Previous Owner | $100,000 | Unknown |
Property History
| Date | Event | Price | Change | Sq Ft Price |
|---|---|---|---|---|
| 05/01/2018 05/01/18 | Sold | $300,000 | +5.3% | $122 / Sq Ft |
| 03/20/2018 03/20/18 | Pending | -- | -- | -- |
| 03/18/2018 03/18/18 | For Sale | $284,900 | +46.1% | $116 / Sq Ft |
| 02/28/2013 02/28/13 | Sold | $195,000 | -2.5% | $79 / Sq Ft |
| 01/24/2013 01/24/13 | Pending | -- | -- | -- |
| 01/10/2013 01/10/13 | For Sale | $200,000 | -- | $81 / Sq Ft |
Tax History Compared to Growth
Tax History
| Year | Tax Paid | Tax Assessment Tax Assessment Total Assessment is a certain percentage of the fair market value that is determined by local assessors to be the total taxable value of land and additions on the property. | Land | Improvement |
|---|---|---|---|---|
| 2024 | $10,234 | $133,168 | $27,398 | $105,770 |
| 2023 | $9,133 | $117,848 | $24,246 | $93,602 |
| 2022 | $9,133 | $107,135 | $22,042 | $85,093 |
| 2021 | $8,807 | $100,126 | $20,600 | $79,526 |
| 2020 | $8,618 | $97,210 | $20,000 | $77,210 |
| 2019 | $8,610 | $95,697 | $20,000 | $75,697 |
| 2018 | $8,564 | $93,695 | $21,891 | $71,804 |
| 2017 | $8,362 | $87,566 | $20,459 | $67,107 |
| 2016 | $8,133 | $84,198 | $19,672 | $64,526 |
| 2015 | $7,840 | $77,874 | $18,194 | $59,680 |
| 2014 | -- | $75,606 | $17,664 | $57,942 |
| 2013 | -- | $76,369 | $17,842 | $58,527 |
Agents Affiliated with this Home
-
R
Seller's Agent in 2018
Ronalee VanAsdlen
Clennon Realty
-
C
Buyer's Agent in 2018
Chris McGary
iHome Real Estate
-
D
Seller's Agent in 2013
Donna Goodlet
Charles B. Doss & Co.
-
Kelly Michelson

Buyer's Agent in 2013
Kelly Michelson
Baird Warner
(630) 551-1111
11 in this area
363 Total Sales
Map
Source: Midwest Real Estate Data (MRED)
MLS Number: MRD09888105
APN: 03-20-140-044
- 35 E Benton St
- 262 S Madison St
- 395 Danforth Dr
- 137 E Tyler St
- 206 E Washington St
- 552 Lakeview Dr
- 26 E Tyler St
- 123 W Benton St
- 96 E Washington St
- 99 Park St
- 607 Vista Dr Unit 2
- 5055 U S 34
- 446 Windsor Dr
- 34 N Adams St
- 170 Chicago Rd
- 651 Vista Dr Unit 2
- 94 Templeton Dr
- 108 River Run Ct
- 483 Deerfield Dr
- 5770 Us Highway 34
