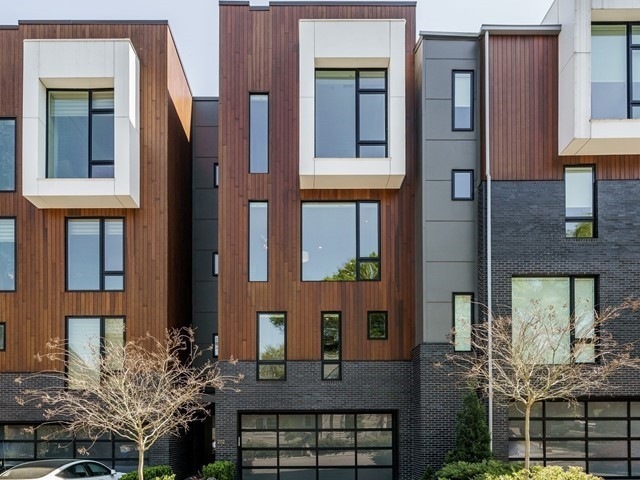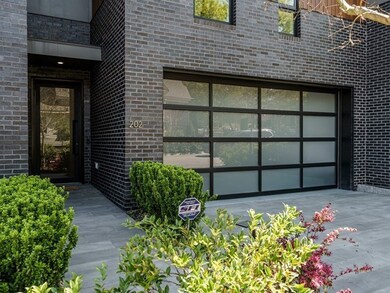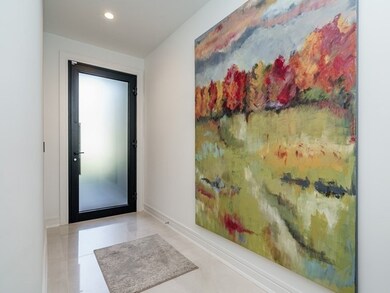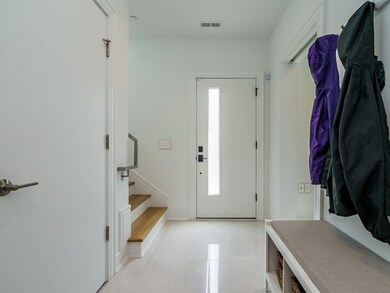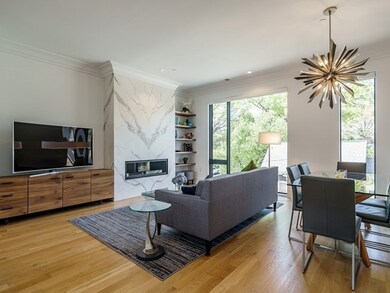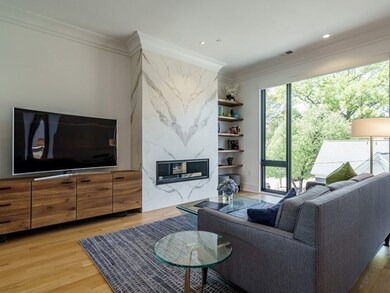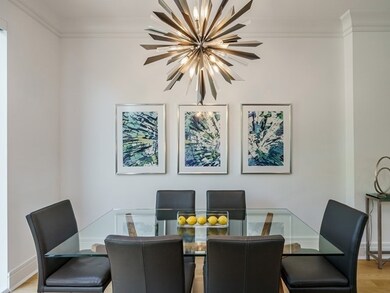
202 Dundas Ln Raleigh, NC 27603
Hillsborough NeighborhoodHighlights
- Contemporary Architecture
- Marble Flooring
- Home Office
- Wiley Elementary Rated A-
- High Ceiling
- Covered patio or porch
About This Home
As of June 2025Modern downtown living in this virtually new 4 story townhome. Location and luxury. Every room designed with attention to detail. Beautiful open kitchen with gas range, Miele appliances and top quality custom cabinetry. Marble island & countertops w/ waterfall edges. Elegant owner's suite has huge marble shower and stand alone tub. Office leads to covered deck with remote screen. Oversized windows with Hunter/Douglas hidden blinds. Paneled private elevator for access to all levels. Shows perfectly!
Last Agent to Sell the Property
Berkshire Hathaway HomeService License #143163 Listed on: 04/06/2021

Townhouse Details
Home Type
- Townhome
Est. Annual Taxes
- $10,343
Year Built
- Built in 2018
Lot Details
- 1,742 Sq Ft Lot
- Lot Dimensions are 65x25
- Landscaped
HOA Fees
- $250 Monthly HOA Fees
Parking
- 2 Car Garage
- Front Facing Garage
- Garage Door Opener
- Private Driveway
Home Design
- Contemporary Architecture
- Modernist Architecture
- Brick Exterior Construction
- Slab Foundation
- Wood Siding
Interior Spaces
- 2,606 Sq Ft Home
- Multi-Level Property
- Bookcases
- Smooth Ceilings
- High Ceiling
- Gas Log Fireplace
- Insulated Windows
- Entrance Foyer
- Family Room with Fireplace
- Combination Dining and Living Room
- Home Office
- Utility Room
- Home Security System
Kitchen
- Eat-In Kitchen
- Built-In Self-Cleaning Double Oven
- Gas Cooktop
- Range Hood
- Plumbed For Ice Maker
- Dishwasher
Flooring
- Wood
- Marble
- Tile
Bedrooms and Bathrooms
- 3 Bedrooms
- Walk-In Closet
- Soaking Tub
- Shower Only in Primary Bathroom
Laundry
- Laundry Room
- Laundry on upper level
Schools
- Wiley Elementary School
- Oberlin Middle School
- Broughton High School
Utilities
- Forced Air Zoned Heating and Cooling System
- Heating System Uses Natural Gas
- Tankless Water Heater
- Gas Water Heater
- Cable TV Available
Additional Features
- Accessible Elevator Installed
- Covered patio or porch
Community Details
Overview
- Association fees include ground maintenance, maintenance structure
- Saint Townhomes HOA
- The Saint Subdivision
Security
- Fire and Smoke Detector
Ownership History
Purchase Details
Home Financials for this Owner
Home Financials are based on the most recent Mortgage that was taken out on this home.Purchase Details
Home Financials for this Owner
Home Financials are based on the most recent Mortgage that was taken out on this home.Similar Homes in Raleigh, NC
Home Values in the Area
Average Home Value in this Area
Purchase History
| Date | Type | Sale Price | Title Company |
|---|---|---|---|
| Warranty Deed | $1,068,000 | None Available | |
| Warranty Deed | $1,098,000 | None Available |
Mortgage History
| Date | Status | Loan Amount | Loan Type |
|---|---|---|---|
| Open | $360,000 | New Conventional | |
| Previous Owner | $847,750 | New Conventional |
Property History
| Date | Event | Price | Change | Sq Ft Price |
|---|---|---|---|---|
| 06/02/2025 06/02/25 | Sold | $1,270,000 | -1.6% | $487 / Sq Ft |
| 04/18/2025 04/18/25 | Pending | -- | -- | -- |
| 03/20/2025 03/20/25 | Price Changed | $1,290,000 | -1.5% | $495 / Sq Ft |
| 02/03/2025 02/03/25 | For Sale | $1,310,000 | +22.7% | $503 / Sq Ft |
| 12/15/2023 12/15/23 | Off Market | $1,067,750 | -- | -- |
| 05/21/2021 05/21/21 | Sold | $1,067,750 | 0.0% | $410 / Sq Ft |
| 04/17/2021 04/17/21 | Pending | -- | -- | -- |
| 04/13/2021 04/13/21 | Price Changed | $1,067,750 | -2.7% | $410 / Sq Ft |
| 04/06/2021 04/06/21 | For Sale | $1,097,750 | -- | $421 / Sq Ft |
Tax History Compared to Growth
Tax History
| Year | Tax Paid | Tax Assessment Tax Assessment Total Assessment is a certain percentage of the fair market value that is determined by local assessors to be the total taxable value of land and additions on the property. | Land | Improvement |
|---|---|---|---|---|
| 2024 | $11,072 | $1,180,179 | $400,000 | $780,179 |
| 2023 | $11,800 | $1,080,716 | $373,750 | $706,966 |
| 2022 | $10,962 | $1,080,716 | $373,750 | $706,966 |
| 2021 | $10,535 | $1,080,716 | $373,750 | $706,966 |
| 2020 | $10,343 | $1,080,716 | $373,750 | $706,966 |
| 2019 | $8,973 | $774,273 | $180,000 | $594,273 |
| 2018 | $2,098 | $192,000 | $180,000 | $12,000 |
| 2017 | $1,873 | $180,000 | $180,000 | $0 |
Agents Affiliated with this Home
-
Melanie Jones
M
Seller's Agent in 2025
Melanie Jones
Hodge & Kittrell Sotheby's Int
(919) 559-2650
3 in this area
57 Total Sales
-
Dale Moody

Buyer's Agent in 2025
Dale Moody
Cornerstone Properties
(919) 607-4606
3 in this area
149 Total Sales
-
Graham Young

Seller's Agent in 2021
Graham Young
Berkshire Hathaway HomeService
(919) 345-5500
4 in this area
97 Total Sales
Map
Source: Doorify MLS
MLS Number: 2375994
APN: 1704.18-30-8114-000
- 700 W North St Unit 101
- 710 W North St Unit 101
- 710 W North St Unit 102
- 710 W North St Unit 103
- 222 Glenwood Ave Unit 714
- 222 Glenwood Ave Unit 218
- 222 Glenwood Ave Unit 608
- 222 Glenwood Ave Unit 602
- 222 Glenwood Ave Unit 508
- 222 Glenwood Ave Unit 307
- 1208 College Place
- 224 E Park Dr
- 1001 Hillsborough St Unit 304
- 400 W North St
- 400 W North St Unit 1134
- 400 W North St Unit 1430
- 400 W North St Unit 814
- 400 W North St Unit 732
- 400 W North St Unit 502
- 400 W North St Unit 1204
