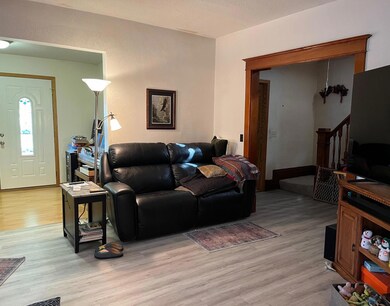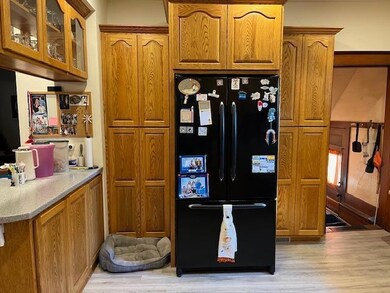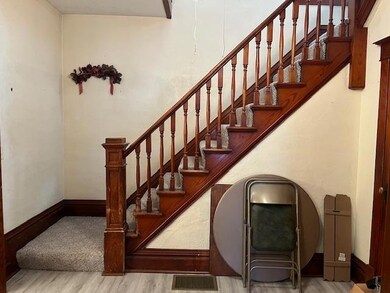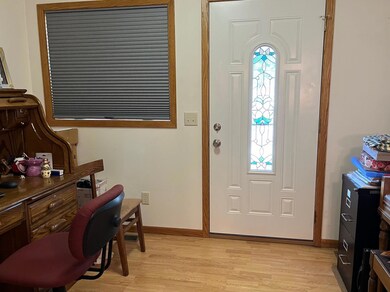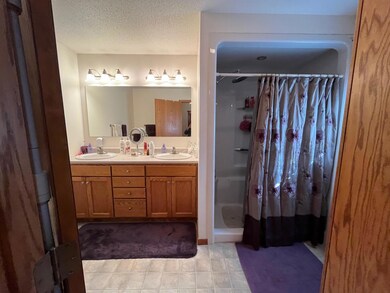
202 E 5th St Redwood Falls, MN 56283
Highlights
- Deck
- No HOA
- Living Room
- Corner Lot
- The kitchen features windows
- Entrance Foyer
About This Home
As of November 2024Spacious 4 bedroom, 3 bath home with many vintage features. Located on a corner lot with a back deck facing into the yard. The home has a beautiful updated kitchen, formal dining room, large updated main floor bath. Great Value for all the space and amenities.
Home Details
Home Type
- Single Family
Est. Annual Taxes
- $1,614
Year Built
- Built in 1950
Lot Details
- 7,231 Sq Ft Lot
- Lot Dimensions are 60x120
- Corner Lot
Interior Spaces
- 1,752 Sq Ft Home
- 2-Story Property
- Entrance Foyer
- Living Room
- Unfinished Basement
- Stone or Rock in Basement
Kitchen
- Range
- Microwave
- The kitchen features windows
Bedrooms and Bathrooms
- 4 Bedrooms
Laundry
- Dryer
- Washer
Outdoor Features
- Deck
Utilities
- Forced Air Heating and Cooling System
- 200+ Amp Service
- Cable TV Available
Community Details
- No Home Owners Association
- Hitchcocks Add Subdivision
Listing and Financial Details
- Assessor Parcel Number 884220500
Ownership History
Purchase Details
Home Financials for this Owner
Home Financials are based on the most recent Mortgage that was taken out on this home.Similar Home in Redwood Falls, MN
Home Values in the Area
Average Home Value in this Area
Purchase History
| Date | Type | Sale Price | Title Company |
|---|---|---|---|
| Deed | $90,000 | -- |
Property History
| Date | Event | Price | Change | Sq Ft Price |
|---|---|---|---|---|
| 11/15/2024 11/15/24 | Sold | $90,000 | -11.8% | $51 / Sq Ft |
| 11/03/2024 11/03/24 | Pending | -- | -- | -- |
| 10/21/2024 10/21/24 | Price Changed | $102,000 | -7.3% | $58 / Sq Ft |
| 09/23/2024 09/23/24 | For Sale | $110,000 | -- | $63 / Sq Ft |
Tax History Compared to Growth
Tax History
| Year | Tax Paid | Tax Assessment Tax Assessment Total Assessment is a certain percentage of the fair market value that is determined by local assessors to be the total taxable value of land and additions on the property. | Land | Improvement |
|---|---|---|---|---|
| 2024 | $1,614 | $140,700 | $10,000 | $130,700 |
| 2023 | $1,284 | $128,600 | $10,000 | $118,600 |
| 2022 | $1,126 | $108,600 | $10,000 | $98,600 |
| 2021 | $970 | $94,300 | $10,000 | $84,300 |
| 2020 | $1,040 | $84,000 | $10,000 | $74,000 |
| 2019 | $986 | $83,200 | $10,500 | $72,700 |
| 2018 | $872 | $81,400 | $8,800 | $72,600 |
| 2017 | $834 | $0 | $0 | $0 |
| 2016 | $862 | $0 | $0 | $0 |
| 2015 | -- | $0 | $0 | $0 |
| 2014 | -- | $0 | $0 | $0 |
Agents Affiliated with this Home
-
Nan Kaufenberg

Seller's Agent in 2024
Nan Kaufenberg
River City Real Estate
(507) 640-0343
38 in this area
59 Total Sales
-
Michael Kaufenberg

Seller Co-Listing Agent in 2024
Michael Kaufenberg
River City Real Estate
(507) 430-4553
31 in this area
48 Total Sales
-
Shannon Guetter

Buyer's Agent in 2024
Shannon Guetter
RE/MAX
(507) 616-8322
13 in this area
25 Total Sales
Map
Source: NorthstarMLS
MLS Number: 6606704
APN: 88-422-0500
- 508 S Washington St
- 205 E Chestnut St
- 108 W 4th St
- 116 W 4th St
- 704 S Minnesota St
- 2020 Vision Ln
- 1781 E Bridge St
- 217 W Flynn St
- 411 E Broadway St
- 412 E Broadway St
- 503 E 3rd St
- 402 E Flynn St
- 510 E Wyoming St
- 521 E 3rd St
- 307 Lake Dr
- 1004 S Ramsey St
- 500 S Gould St
- 415 E Elm St
- 113 Uren Ln
- 1173 S Mill St

