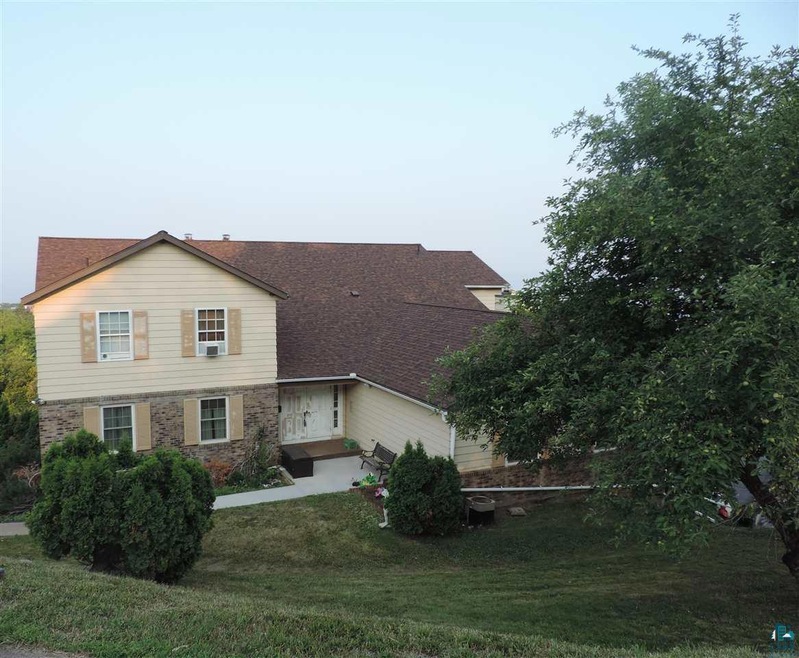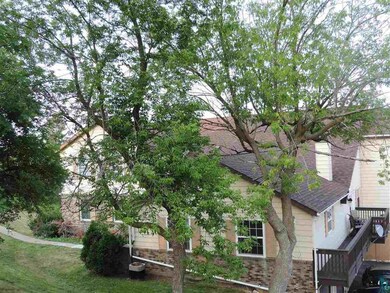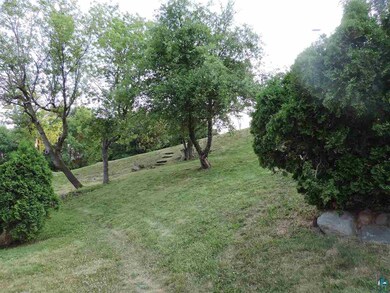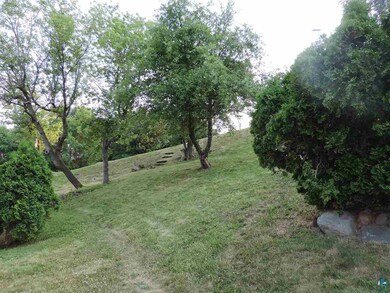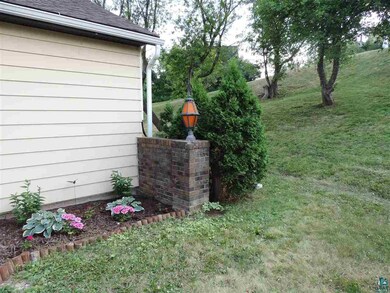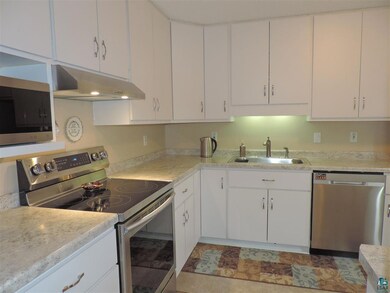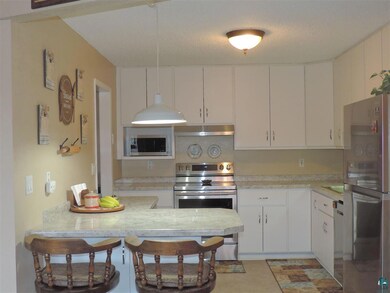
202 E 7th St Duluth, MN 55805
Central Hillside NeighborhoodHighlights
- Panoramic View
- Wood Frame Window
- Living Room
- Deck
- 1 Car Attached Garage
- Bathroom on Main Level
About This Home
As of September 2024Condo with view of Park Point & Lake Superior from newly stained deck. Features 2 bedrooms, 1 1/2 bath, laundry room. Many upgrades include: All new stainless steel appliances. New washer/dryer/new carpet in bedrooms and hallway/new vinyl plank by Lifeproof in bathrooms, laundry room and main living area. New kitchen sink, new laminate counter tops in kitchen and in full bath. Bath tub refurbished. All new fixtures. Gas log fireplace has new artisan surround July 2021. All new paint throughout interior. 1 stall garage with new garage door. Community room/storage space. Association fee as of October 1, 2021 $ 175.00 Monthly.
Last Agent to Sell the Property
Catherine Brunfelt
Edina Realty, Inc. - Virginia Listed on: 07/20/2021
Home Details
Home Type
- Single Family
Est. Annual Taxes
- $1,240
Year Built
- Built in 1980
Lot Details
- 3,049 Sq Ft Lot
- Lot Dimensions are 140x23
HOA Fees
- $175 Monthly HOA Fees
Property Views
- Lake
- Panoramic
Home Design
- Concrete Foundation
- Wood Frame Construction
- Asphalt Shingled Roof
- Vinyl Siding
Interior Spaces
- 1,144 Sq Ft Home
- 1-Story Property
- Gas Fireplace
- Wood Frame Window
- Living Room
- Combination Kitchen and Dining Room
- Basement Fills Entire Space Under The House
Kitchen
- Recirculated Exhaust Fan
- Microwave
- Dishwasher
Bedrooms and Bathrooms
- 2 Bedrooms
- Bathroom on Main Level
Laundry
- Laundry on main level
- Dryer
- Washer
Parking
- 1 Car Attached Garage
- Tuck Under Garage
- Garage Door Opener
- Driveway
- Off-Street Parking
Outdoor Features
- Deck
Utilities
- No Cooling
- Heating System Uses Natural Gas
- Electric Water Heater
Listing and Financial Details
- Assessor Parcel Number 010-0673-00010
Community Details
Overview
- Association fees include exterior maintenance, landscaping, parking, snow removal, building insurance, lawn care
Amenities
- Recreation Room
Ownership History
Purchase Details
Home Financials for this Owner
Home Financials are based on the most recent Mortgage that was taken out on this home.Purchase Details
Home Financials for this Owner
Home Financials are based on the most recent Mortgage that was taken out on this home.Purchase Details
Home Financials for this Owner
Home Financials are based on the most recent Mortgage that was taken out on this home.Purchase Details
Similar Homes in Duluth, MN
Home Values in the Area
Average Home Value in this Area
Purchase History
| Date | Type | Sale Price | Title Company |
|---|---|---|---|
| Warranty Deed | $160,000 | Northeast Title Company | |
| Deed | $72,500 | First American Title Ins Co | |
| Deed | $72,500 | First American Title Ins Co | |
| Deed | $125,000 | North Shore Title Llc | |
| Interfamily Deed Transfer | -- | None Available |
Mortgage History
| Date | Status | Loan Amount | Loan Type |
|---|---|---|---|
| Previous Owner | $116,000 | New Conventional | |
| Previous Owner | $112,500 | New Conventional |
Property History
| Date | Event | Price | Change | Sq Ft Price |
|---|---|---|---|---|
| 05/15/2025 05/15/25 | For Sale | $349,500 | +27.1% | $307 / Sq Ft |
| 09/27/2024 09/27/24 | Sold | $275,000 | -5.0% | $260 / Sq Ft |
| 09/15/2024 09/15/24 | Pending | -- | -- | -- |
| 07/24/2024 07/24/24 | For Sale | $289,500 | +80.9% | $274 / Sq Ft |
| 12/03/2021 12/03/21 | Sold | $160,000 | +10.3% | $140 / Sq Ft |
| 11/03/2021 11/03/21 | Pending | -- | -- | -- |
| 08/18/2021 08/18/21 | Sold | $145,000 | -9.4% | $137 / Sq Ft |
| 07/20/2021 07/20/21 | For Sale | $160,000 | +10.3% | $140 / Sq Ft |
| 06/24/2021 06/24/21 | Pending | -- | -- | -- |
| 06/22/2021 06/22/21 | For Sale | $145,000 | 0.0% | $137 / Sq Ft |
| 06/11/2021 06/11/21 | Sold | $145,000 | 0.0% | $137 / Sq Ft |
| 05/13/2021 05/13/21 | Pending | -- | -- | -- |
| 04/29/2021 04/29/21 | For Sale | $145,000 | +16.0% | $137 / Sq Ft |
| 12/28/2018 12/28/18 | Sold | $125,000 | 0.0% | $109 / Sq Ft |
| 10/01/2018 10/01/18 | For Sale | $125,000 | +71.2% | $109 / Sq Ft |
| 09/06/2018 09/06/18 | Pending | -- | -- | -- |
| 01/03/2018 01/03/18 | Sold | $73,000 | 0.0% | $95 / Sq Ft |
| 12/01/2017 12/01/17 | Pending | -- | -- | -- |
| 08/21/2017 08/21/17 | For Sale | $73,000 | -37.6% | $95 / Sq Ft |
| 07/02/2014 07/02/14 | Sold | $117,000 | 0.0% | $103 / Sq Ft |
| 06/04/2014 06/04/14 | Pending | -- | -- | -- |
| 05/23/2014 05/23/14 | For Sale | $117,000 | +30.1% | $103 / Sq Ft |
| 10/12/2012 10/12/12 | Sold | $89,900 | 0.0% | $89 / Sq Ft |
| 09/07/2012 09/07/12 | Pending | -- | -- | -- |
| 08/20/2012 08/20/12 | For Sale | $89,900 | -- | $89 / Sq Ft |
Tax History Compared to Growth
Tax History
| Year | Tax Paid | Tax Assessment Tax Assessment Total Assessment is a certain percentage of the fair market value that is determined by local assessors to be the total taxable value of land and additions on the property. | Land | Improvement |
|---|---|---|---|---|
| 2023 | $2,154 | $157,500 | $9,900 | $147,600 |
| 2022 | $1,550 | $144,900 | $9,100 | $135,800 |
| 2021 | $1,240 | $116,700 | $6,800 | $109,900 |
| 2020 | $1,116 | $100,500 | $5,900 | $94,600 |
| 2019 | $1,110 | $91,600 | $5,300 | $86,300 |
| 2018 | $1,004 | $91,600 | $5,300 | $86,300 |
| 2017 | $1,186 | $90,200 | $5,300 | $84,900 |
| 2016 | $1,160 | $251,800 | $51,700 | $200,100 |
| 2015 | $1,186 | $72,800 | $2,000 | $70,800 |
| 2014 | $1,178 | $72,800 | $2,000 | $70,800 |
Agents Affiliated with this Home
-
D
Seller's Agent in 2025
Deanna Bennett
Messina & Associates Real Estate
(218) 343-8444
11 in this area
511 Total Sales
-

Seller's Agent in 2024
Tricia Kroening
RE/MAX
(218) 393-5900
11 in this area
159 Total Sales
-

Buyer's Agent in 2024
Alicia Lokke
Messina & Associates Real Estate
(218) 590-0431
7 in this area
277 Total Sales
-

Seller's Agent in 2021
Jamie Sathers-Day
JS Realty
(218) 390-6541
12 in this area
379 Total Sales
-

Seller's Agent in 2021
Benjamin Funke
RE/MAX
(218) 310-3849
5 in this area
351 Total Sales
-
C
Seller's Agent in 2021
Catherine Brunfelt
Edina Realty, Inc. - Virginia
Map
Source: Lake Superior Area REALTORS®
MLS Number: 6098488
APN: 010067300010
- 227 E 7th St
- 416 E 6th St
- 31 W 5th St
- 602 E 7th St
- 808 N 6th Ave E
- 1126 Mesaba Ave Unit 320
- 1126 Mesaba Ave
- 1126 Mesaba Ave Unit 118
- 531 N 7th Ave E
- 608 E 10th St
- 311 E Superior St
- 621 E 10th St
- XXX E 13th St
- 317 N 3rd Ave W Unit 317, 319, 321, 323
- 426 E 13th St
- 702 E 11th St
- 22X E 8th St
- 627 E Skyline Pkwy
- 820 N 9th Ave E
- 830 N 9th Ave E
