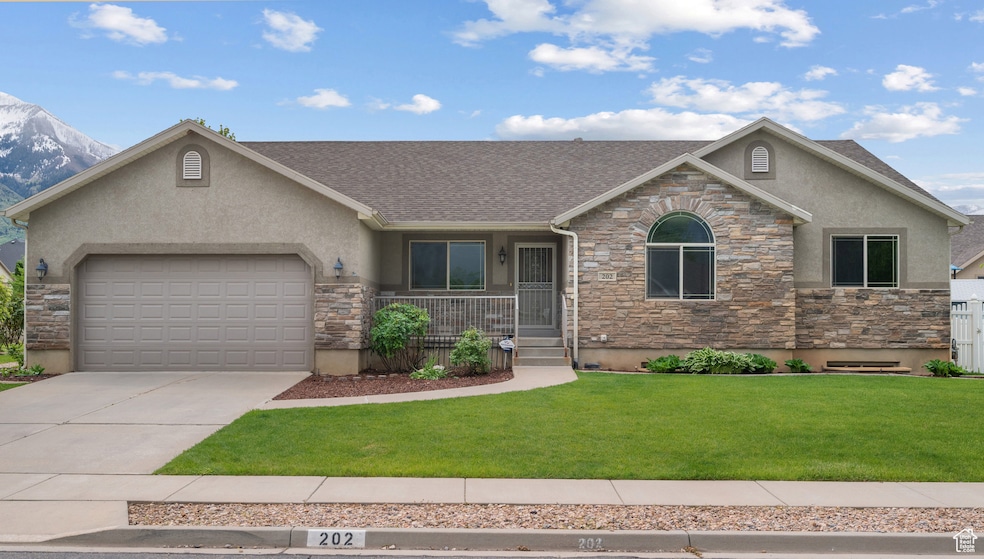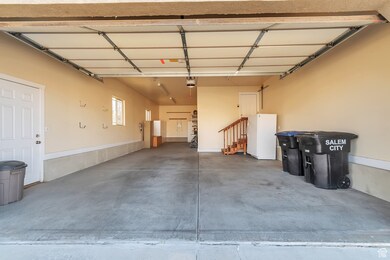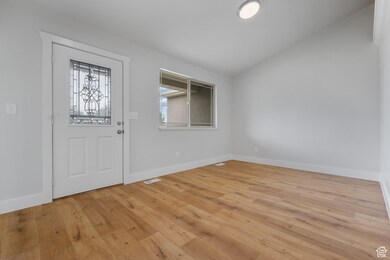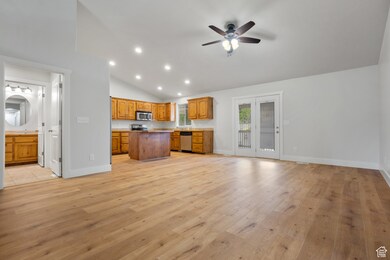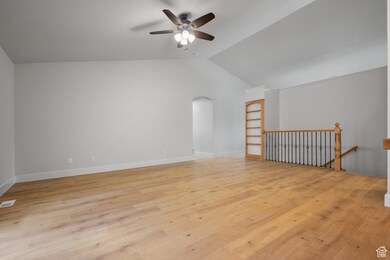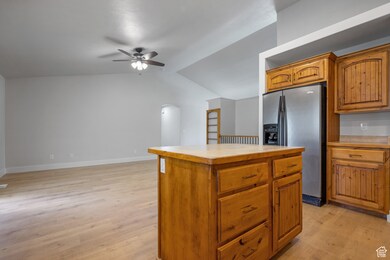
Estimated payment $3,769/month
Highlights
- Fruit Trees
- Rambler Architecture
- Corner Lot
- Mountain View
- Main Floor Primary Bedroom
- No HOA
About This Home
VIDEO WALK THROUGH TOUR AVAILABLE. This home was extensively updated with new paint, carpet, laminate flooring, finish electrical, and more. This stunning rambler on a desirable corner lot offers breathtaking mountain views and a spacious, fenced yard. Featuring a 3-car garage, vaulted ceilings, and an enormous family room, this home is perfect for comfortable living. Enjoy outdoor relaxation on the covered front porch or the expansive covered back deck. Located in a fantastic neighborhood, this home combines convenience and charm in a prime setting. Don't miss out on this incredible opportunity! Owner/Agent
Home Details
Home Type
- Single Family
Est. Annual Taxes
- $3,283
Year Built
- Built in 2004
Lot Details
- 0.29 Acre Lot
- Property is Fully Fenced
- Landscaped
- Corner Lot
- Fruit Trees
- Mature Trees
- Property is zoned Single-Family
Parking
- 3 Car Attached Garage
Home Design
- Rambler Architecture
- Stone Siding
- Stucco
Interior Spaces
- 3,710 Sq Ft Home
- 2-Story Property
- Mountain Views
- Basement Fills Entire Space Under The House
- Disposal
Flooring
- Carpet
- Laminate
- Tile
Bedrooms and Bathrooms
- 5 Bedrooms | 3 Main Level Bedrooms
- Primary Bedroom on Main
Laundry
- Dryer
- Washer
Eco-Friendly Details
- Reclaimed Water Irrigation System
Schools
- Foothills Elementary School
- Salem Jr Middle School
- Salem Hills High School
Utilities
- Forced Air Heating and Cooling System
- Natural Gas Connected
Community Details
- No Home Owners Association
- Cherry Ridge Subdivision
Listing and Financial Details
- Assessor Parcel Number 36-946-0009
Map
Home Values in the Area
Average Home Value in this Area
Tax History
| Year | Tax Paid | Tax Assessment Tax Assessment Total Assessment is a certain percentage of the fair market value that is determined by local assessors to be the total taxable value of land and additions on the property. | Land | Improvement |
|---|---|---|---|---|
| 2024 | $3,283 | $332,970 | $0 | $0 |
| 2023 | $3,311 | $336,380 | $0 | $0 |
| 2022 | $3,397 | $339,845 | $0 | $0 |
| 2021 | $2,665 | $427,800 | $131,600 | $296,200 |
| 2020 | $2,625 | $410,000 | $119,600 | $290,400 |
| 2019 | $2,443 | $389,700 | $110,400 | $279,300 |
| 2018 | $2,510 | $382,700 | $110,400 | $272,300 |
| 2017 | $2,418 | $196,570 | $0 | $0 |
| 2016 | $2,404 | $193,215 | $0 | $0 |
| 2015 | $2,247 | $177,375 | $0 | $0 |
| 2014 | -- | $146,080 | $0 | $0 |
Property History
| Date | Event | Price | Change | Sq Ft Price |
|---|---|---|---|---|
| 06/25/2025 06/25/25 | Price Changed | $629,900 | -1.6% | $170 / Sq Ft |
| 06/04/2025 06/04/25 | Price Changed | $639,900 | -1.5% | $172 / Sq Ft |
| 05/15/2025 05/15/25 | For Sale | $649,900 | -- | $175 / Sq Ft |
Purchase History
| Date | Type | Sale Price | Title Company |
|---|---|---|---|
| Quit Claim Deed | -- | None Listed On Document | |
| Interfamily Deed Transfer | -- | None Available | |
| Corporate Deed | -- | Mountain West Title Company | |
| Quit Claim Deed | -- | Mountain West Title Company | |
| Corporate Deed | -- | Mountain West Title Co | |
| Interfamily Deed Transfer | -- | Provo Land Title Company |
Mortgage History
| Date | Status | Loan Amount | Loan Type |
|---|---|---|---|
| Previous Owner | $196,400 | Fannie Mae Freddie Mac | |
| Previous Owner | $200,000 | New Conventional | |
| Previous Owner | $21,000 | Credit Line Revolving | |
| Previous Owner | $160,500 | Purchase Money Mortgage | |
| Previous Owner | $50,000 | Purchase Money Mortgage |
Similar Homes in the area
Source: UtahRealEstate.com
MLS Number: 2085142
APN: 36-946-0009
- 1346 S 140 E Unit 10
- 784 S 40 E
- 385 E 1000 S Unit 42
- 1148 S 130 E
- 797 S 500 E Unit 12
- 1125 S 400 E
- 567 S Hazel Dr
- 1085 S 500 E
- 173 W 650 S Unit 10
- 1279 S 50 E
- 412 S 100 E
- 233 E Selman Ridge Dr Unit 39
- 179 E Selman Ridge Dr Unit 41
- 201 E Selman Ridge Dr Unit 40
- 285 E Selman Ridge Dr Unit 38
- 321 E Selman Ridge Dr Unit 33
- 334 E Selman Ridge Dr Unit 30
- 256 E Selman Ridge Dr Unit 21
- 1367 S 140 E Unit 13
- 1473 S 50 E
