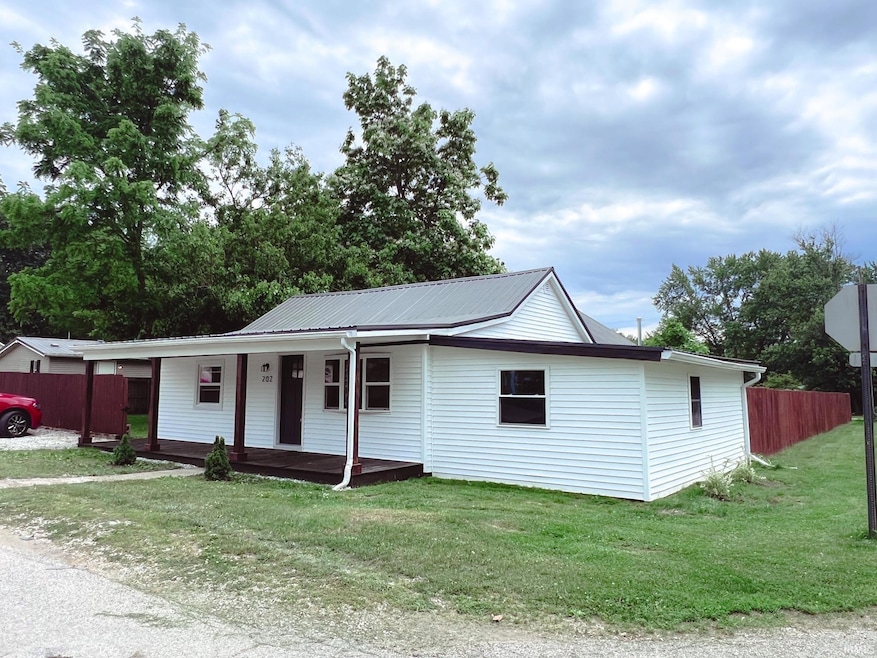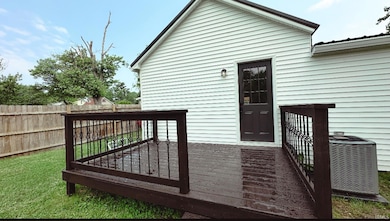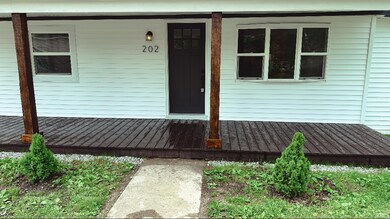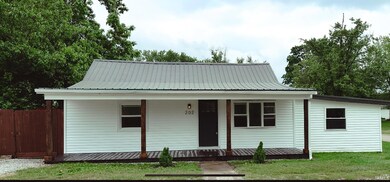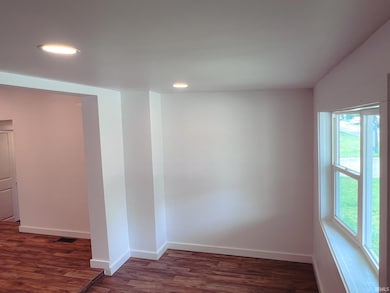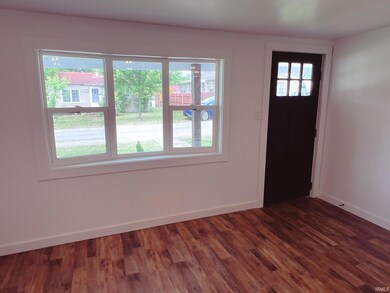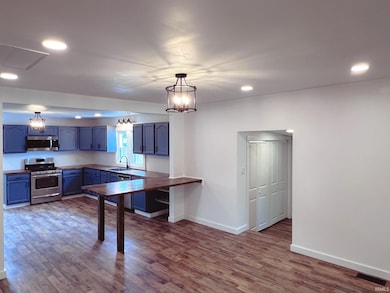
202 E Vine St Mitchell, IN 47446
Highlights
- Corner Lot
- Utility Room in Garage
- Walk-In Closet
- Covered patio or porch
- 3 Car Detached Garage
- Breakfast Bar
About This Home
As of July 2025This beautifully remodeled 3-bedroom, 2-bath gem sits proudly on a spacious corner lot and features an open floor plan perfect for modern living all for under $200,000! Step inside to find three bedrooms, two feature huge walk-in closets. The heart of the home is the stunning kitchen, complete with updated stainless steel appliances, a charming country sink, gorgeous butcher block countertops, and a convenient bar area—ideal for entertaining and everyday living. From the kitchen, step out onto the lovely back deck overlooking a fully fenced, oversized backyard with mature shade trees providing a peaceful, private setting. Whether you're hosting a barbecue or relaxing on a sunny afternoon, this backyard is perfect for outdoor living. Need space for vehicles, tools, or your favorite hobby? You’ll love the massive 3+ car garage with alley access—perfect for storing your toys, working on projects, or creating your dream workshop.
Last Agent to Sell the Property
Jason Millican Group Brokerage Phone: 812-606-4634 Listed on: 05/31/2025
Home Details
Home Type
- Single Family
Est. Annual Taxes
- $1,806
Year Built
- Built in 1960
Lot Details
- 0.3 Acre Lot
- Lot Dimensions are 110 x 132
- Property is Fully Fenced
- Privacy Fence
- Corner Lot
Parking
- 3 Car Detached Garage
- Garage Door Opener
Home Design
- Metal Roof
- Vinyl Construction Material
Interior Spaces
- 1,480 Sq Ft Home
- 1-Story Property
- Ceiling Fan
- Utility Room in Garage
- Laminate Flooring
- Breakfast Bar
Bedrooms and Bathrooms
- 3 Bedrooms
- En-Suite Primary Bedroom
- Walk-In Closet
- 2 Full Bathrooms
Basement
- Block Basement Construction
- Crawl Space
Schools
- Burris/Hatfield Elementary School
- Mitchell Middle School
- Mitchell High School
Additional Features
- Covered patio or porch
- Central Air
Listing and Financial Details
- Assessor Parcel Number 47-14-01-111-044.000-005
Ownership History
Purchase Details
Home Financials for this Owner
Home Financials are based on the most recent Mortgage that was taken out on this home.Purchase Details
Purchase Details
Home Financials for this Owner
Home Financials are based on the most recent Mortgage that was taken out on this home.Purchase Details
Similar Homes in Mitchell, IN
Home Values in the Area
Average Home Value in this Area
Purchase History
| Date | Type | Sale Price | Title Company |
|---|---|---|---|
| Deed | $50,000 | Classic Title | |
| Quit Claim Deed | -- | -- | |
| Special Warranty Deed | $10,000 | -- | |
| Sheriffs Deed | $18,275 | Feiwell & Hannoy | |
| Sheriffs Deed | $18,275 | -- |
Property History
| Date | Event | Price | Change | Sq Ft Price |
|---|---|---|---|---|
| 07/16/2025 07/16/25 | Sold | $190,000 | -4.5% | $128 / Sq Ft |
| 05/31/2025 05/31/25 | For Sale | $199,000 | +298.0% | $134 / Sq Ft |
| 08/09/2024 08/09/24 | Sold | $50,000 | -23.1% | $45 / Sq Ft |
| 06/26/2024 06/26/24 | Pending | -- | -- | -- |
| 04/24/2024 04/24/24 | For Sale | $65,000 | +550.0% | $59 / Sq Ft |
| 09/28/2012 09/28/12 | Sold | $10,000 | -13.0% | $9 / Sq Ft |
| 09/24/2012 09/24/12 | Pending | -- | -- | -- |
| 07/13/2012 07/13/12 | For Sale | $11,500 | -- | $10 / Sq Ft |
Tax History Compared to Growth
Tax History
| Year | Tax Paid | Tax Assessment Tax Assessment Total Assessment is a certain percentage of the fair market value that is determined by local assessors to be the total taxable value of land and additions on the property. | Land | Improvement |
|---|---|---|---|---|
| 2024 | $1,806 | $87,300 | $9,500 | $77,800 |
| 2023 | $786 | $82,500 | $9,300 | $73,200 |
| 2022 | $1,000 | $76,800 | $9,100 | $67,700 |
| 2021 | $925 | $67,100 | $8,900 | $58,200 |
| 2020 | $771 | $56,400 | $8,800 | $47,600 |
| 2019 | $757 | $55,100 | $8,700 | $46,400 |
| 2018 | $756 | $55,000 | $8,500 | $46,500 |
| 2017 | $736 | $54,000 | $8,500 | $45,500 |
| 2016 | $188 | $22,900 | $8,500 | $14,400 |
| 2014 | $190 | $23,100 | $8,500 | $14,600 |
Agents Affiliated with this Home
-
A
Seller's Agent in 2025
Angela Hall
Jason Millican Group
-
D
Buyer's Agent in 2025
Debra Suddarth
Suddarth & Company
-
J
Seller's Agent in 2024
Jocelyn Deal
eXp Realty LLC
-
P
Seller Co-Listing Agent in 2024
Patricia Cox
eXp Realty, LLC
-
R
Seller's Agent in 2012
Ron Orman
Williams Carpenter Realtors
-
M
Buyer's Agent in 2012
Matthew Root
Williams Carpenter Realtors
Map
Source: Indiana Regional MLS
MLS Number: 202520449
APN: 47-14-01-111-044.000-005
- 517 S Meridian Rd
- 104 W Grissom Ave
- 11 S 1st St
- 380 S Meridian Rd
- 698 E Frank St
- 2 E Frank St
- 00 E Grissom Ave
- 00 W Vine St Unit 37,38
- TBD 4 Th St
- 802 S 2nd St
- 133 W Main St
- 502 S 5th St
- 550 S 5th St
- 215 W Main St
- 120 W Warren St
- 515 W Vine St
- tbd N 3rd St
- Corner of S 2nd & Burton St
- 207 S 6th St
- 760 S 6th St
