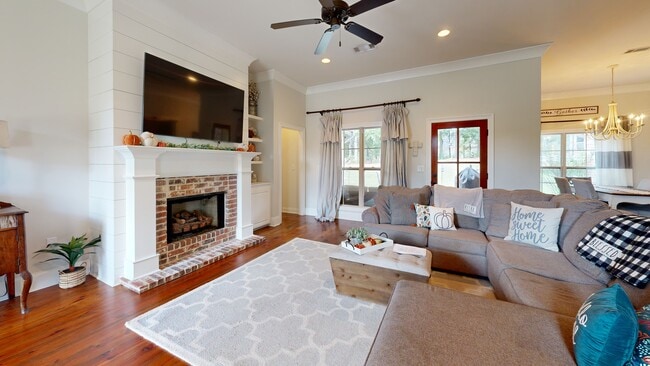
202 Evelyn Ln Brandon, MS 39042
Estimated payment $2,685/month
Highlights
- Very Popular Property
- Open Floorplan
- Acadian Style Architecture
- Rouse Elementary School Rated A-
- Wood Flooring
- Main Floor Primary Bedroom
About This Home
Charming 5-Bedroom Home in the Heart of Downtown Brandon
Nestled in a quiet cul-de-sac just minutes from the heart of sought-after downtown Brandon, this beautiful home offers over 2,500 square feet of comfortable living space. With 5 bedrooms and 4 bathrooms, including a private mother-in-law suite, there's room for everyone.
The inviting living area features warm hardwood floors, while the well-appointed kitchen boasts an open-concept design perfect for entertaining. The split floor plan provides privacy, and the covered back porch is ideal for relaxing or hosting gatherings.
Enjoy the convenience of a prime location combined with the peace and privacy of a tucked-away street—this one truly has it all!
Home Details
Home Type
- Single Family
Est. Annual Taxes
- $3,409
Year Built
- Built in 2017
Lot Details
- 0.33 Acre Lot
- Cul-De-Sac
HOA Fees
- $21 Monthly HOA Fees
Parking
- 2 Car Attached Garage
- Garage Door Opener
Home Design
- Acadian Style Architecture
- Brick Exterior Construction
- Slab Foundation
- Architectural Shingle Roof
Interior Spaces
- 2,512 Sq Ft Home
- 1.5-Story Property
- Open Floorplan
- Crown Molding
- High Ceiling
- Ceiling Fan
- Gas Log Fireplace
- Insulated Windows
- Living Room with Fireplace
- Combination Kitchen and Living
- Storage
- Attic
Kitchen
- Eat-In Kitchen
- Breakfast Bar
- Walk-In Pantry
- Oven
- Gas Cooktop
- Range Hood
- Microwave
- Dishwasher
- Kitchen Island
- Granite Countertops
- Built-In or Custom Kitchen Cabinets
- Disposal
Flooring
- Wood
- Carpet
- Laminate
- Tile
Bedrooms and Bathrooms
- 5 Bedrooms
- Primary Bedroom on Main
- Split Bedroom Floorplan
- In-Law or Guest Suite
- 4 Full Bathrooms
- Double Vanity
- Soaking Tub
- Separate Shower
Laundry
- Laundry Room
- Sink Near Laundry
Outdoor Features
- Patio
- Exterior Lighting
- Rain Gutters
- Front Porch
Schools
- Rouse Elementary School
- Brandon Middle School
- Brandon High School
Utilities
- Central Heating and Cooling System
- Heating System Uses Natural Gas
- Natural Gas Connected
- Tankless Water Heater
- Fiber Optics Available
Listing and Financial Details
- Assessor Parcel Number I08d-000024-00020
Community Details
Overview
- Rivage Subdivision
- The community has rules related to covenants, conditions, and restrictions
Recreation
- Park
Map
Home Values in the Area
Average Home Value in this Area
Tax History
| Year | Tax Paid | Tax Assessment Tax Assessment Total Assessment is a certain percentage of the fair market value that is determined by local assessors to be the total taxable value of land and additions on the property. | Land | Improvement |
|---|---|---|---|---|
| 2024 | $3,409 | $28,415 | $0 | $0 |
| 2023 | $3,017 | $25,413 | $0 | $0 |
| 2022 | $2,979 | $25,413 | $0 | $0 |
| 2021 | $2,979 | $25,413 | $0 | $0 |
| 2020 | $2,979 | $25,413 | $0 | $0 |
| 2019 | $2,681 | $22,620 | $0 | $0 |
| 2018 | $2,636 | $22,620 | $0 | $0 |
| 2017 | $779 | $6,000 | $0 | $0 |
Property History
| Date | Event | Price | List to Sale | Price per Sq Ft |
|---|---|---|---|---|
| 10/06/2025 10/06/25 | Price Changed | $448,900 | -0.2% | $179 / Sq Ft |
| 08/12/2025 08/12/25 | For Sale | $449,900 | -- | $179 / Sq Ft |
Purchase History
| Date | Type | Sale Price | Title Company |
|---|---|---|---|
| Warranty Deed | -- | None Available |
Mortgage History
| Date | Status | Loan Amount | Loan Type |
|---|---|---|---|
| Open | $279,346 | FHA |
About the Listing Agent

I'm an expert real estate agent with The McCaughan Co. Real Estate in Brandon, MS and the nearby area, providing home-buyers and sellers with professional, responsive and attentive real estate services. Want an agent who'll really listen to what you want in a home? Need an agent who knows how to effectively market your home so it sells? Give me a call! I'm eager to help and would love to talk to you.
Mitsy's Other Listings
Source: MLS United
MLS Number: 4122292
APN: I08D-000024-00020
- 308 Rollingwood Ave
- 146 Grandeur Dr
- 308 Leland Dr
- 104 Afton Dr
- 110 High St
- 0 Shiloh Rd Unit 4106044
- 633 Tucker Crossing
- 609 Tucker Crossing
- 318 Towne St
- 103 Rosemont Dr
- 833 Long Leaf Cir
- 613 Cobalt Way
- 615 Cobalt Way
- 627 Cobalt Way
- 619 Cobalt Way
- 621 Cobalt Way
- 625 Cobalt Way
- 617 Cobalt Way
- 117 Hastings Ave
- 251 Tucker Dr
- 312 Busick Well Rd
- 301 Toulon St
- 623 Chambord Dr
- 613 Chambord Dr
- 406 Montrose Place
- 629 Westhill Rd
- 1500 Chapelridge Way
- 525 Stonecreek Dr
- 3007 Willow Dr
- 411 Mississippi 468
- 410 Lake Forest Rd
- 1290 W Government St
- 506 Greenfield Ridge Dr
- 256 Greenfield Ridge Dr
- 47 Woodgate Dr
- 174 Lakebend Cir
- 100 Windsor Lake Blvd
- 34 Pebble Hill Dr
- 167 Lakebend Cir
- 23 Fox Glen Cir





