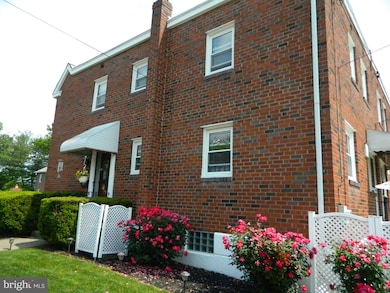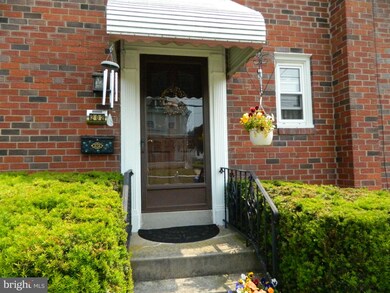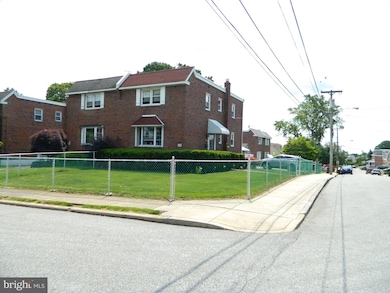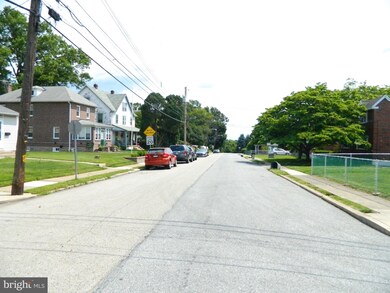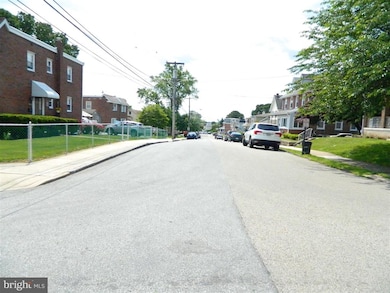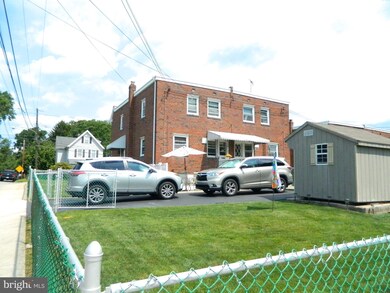
202 Fairview Rd Clifton Heights, PA 19018
Clifton Heights NeighborhoodEstimated Value: $211,000 - $285,000
Highlights
- Colonial Architecture
- Living Room
- Forced Air Heating and Cooling System
- No HOA
- Shed
- 4-minute walk to Diamond Street Park
About This Home
As of July 2019Stop the car! This will be the only home you need to see. Very well maintained home, with all energy efficient windows.Gas heat, gas hot water, central a/c. Front half of basement finished for additional living area, or entertainment space. This fine home features a half bath on main level for convenience.This home has off street parking for three cars, and no garage. Great neighborhood. For added peace of mind. Owners offer a 1 year home warranty with this home. Don't miss this great opportunity for home ownership. Make an appointment, take a look. Make an offer. You will not be disappointed.
Townhouse Details
Home Type
- Townhome
Year Built
- Built in 1963
Lot Details
- 3,833 Sq Ft Lot
- Lot Dimensions are 35.09 x 117.50
- Cyclone Fence
- Property is in good condition
Home Design
- Semi-Detached or Twin Home
- Colonial Architecture
- Brick Exterior Construction
Interior Spaces
- 1,368 Sq Ft Home
- Property has 2 Levels
- Living Room
- Dining Room
- Dishwasher
Bedrooms and Bathrooms
- 3 Bedrooms
Laundry
- Dryer
- Washer
Basement
- Basement Fills Entire Space Under The House
- Laundry in Basement
Home Security
Parking
- 3 Open Parking Spaces
- 3 Parking Spaces
- Driveway
Utilities
- Forced Air Heating and Cooling System
- 100 Amp Service
- Natural Gas Water Heater
- Municipal Trash
Additional Features
- Energy-Efficient Windows
- Shed
Listing and Financial Details
- Home warranty included in the sale of the property
- Tax Lot 242-000
- Assessor Parcel Number 10-00-01134-00
Community Details
Overview
- No Home Owners Association
- Marple Gardens Subdivision
Pet Policy
- Dogs and Cats Allowed
Security
- Storm Doors
Ownership History
Purchase Details
Home Financials for this Owner
Home Financials are based on the most recent Mortgage that was taken out on this home.Purchase Details
Similar Homes in the area
Home Values in the Area
Average Home Value in this Area
Purchase History
| Date | Buyer | Sale Price | Title Company |
|---|---|---|---|
| Brown Jesse A | $175,500 | Brennan Abstract Llc | |
| Boylan Stephen M | $13,000 | -- |
Mortgage History
| Date | Status | Borrower | Loan Amount |
|---|---|---|---|
| Open | Brown Jesse A | $166,465 | |
| Closed | Brown Jesse A | $172,320 | |
| Previous Owner | Boylan Stephen M | $35,000 |
Property History
| Date | Event | Price | Change | Sq Ft Price |
|---|---|---|---|---|
| 07/31/2019 07/31/19 | Sold | $175,500 | -2.0% | $128 / Sq Ft |
| 06/10/2019 06/10/19 | Pending | -- | -- | -- |
| 06/05/2019 06/05/19 | For Sale | $179,000 | -- | $131 / Sq Ft |
Tax History Compared to Growth
Tax History
| Year | Tax Paid | Tax Assessment Tax Assessment Total Assessment is a certain percentage of the fair market value that is determined by local assessors to be the total taxable value of land and additions on the property. | Land | Improvement |
|---|---|---|---|---|
| 2024 | $4,924 | $124,640 | $34,760 | $89,880 |
| 2023 | $4,874 | $124,640 | $34,760 | $89,880 |
| 2022 | $4,844 | $124,640 | $34,760 | $89,880 |
| 2021 | $6,614 | $124,640 | $34,760 | $89,880 |
| 2020 | $5,611 | $95,410 | $26,740 | $68,670 |
| 2019 | $5,543 | $95,410 | $26,740 | $68,670 |
| 2018 | $5,378 | $95,410 | $0 | $0 |
| 2017 | $5,278 | $95,410 | $0 | $0 |
| 2016 | $524 | $95,410 | $0 | $0 |
| 2015 | $534 | $95,410 | $0 | $0 |
| 2014 | $534 | $95,410 | $0 | $0 |
Agents Affiliated with this Home
-
R. David McHenry

Seller's Agent in 2019
R. David McHenry
Long & Foster
(610) 656-8543
4 Total Sales
-
Shannon Morton

Buyer's Agent in 2019
Shannon Morton
Real Broker, LLC
(856) 834-0150
17 Total Sales
Map
Source: Bright MLS
MLS Number: PADE493190
APN: 10-00-01134-00
- 120 N Diamond St
- 28 N Glenwood Ave
- 64 N Sycamore Ave
- 117 E Washington Ave
- 60 Blanchard Rd
- 50 Blanchard Rd
- 3951 Stratford Rd
- 22 S Springfield Rd Unit E1
- 22 S Springfield Rd Unit E2
- 4022 Evans Ln
- 223 Blythe Ave
- 132 Blanchard Rd
- 455 Seven Oaks Dr
- 236 Woodbridge Rd
- 263 Revere Rd
- 233 Cambridge Rd
- 110 S Church St
- 248 Crestwood Dr
- 122 S Church St
- 217 S Church St Unit 2F
- 202 Fairview Rd
- 204 Fairview Rd
- 206 Fairview Rd
- 208 Fairview Ave
- 208 Fairview Rd
- 113 N Diamond St
- 210 Fairview Rd
- 128 N Diamond St
- 122 N Diamond St
- 130 N Diamond St
- 212 Fairview Rd
- 109 N Diamond St
- 202 N Diamond St
- 204 N Diamond St
- 111 N Diamond St
- 112 N Diamond St
- 203 Fairview Rd
- 207 Fairview Rd
- 105 N Diamond St
- 217 Fairview Rd

