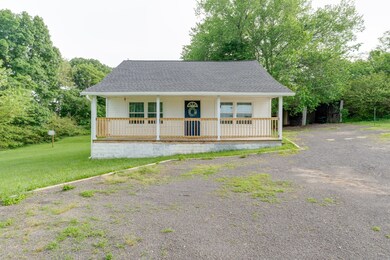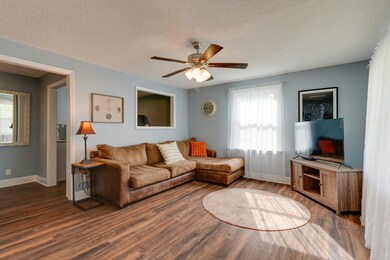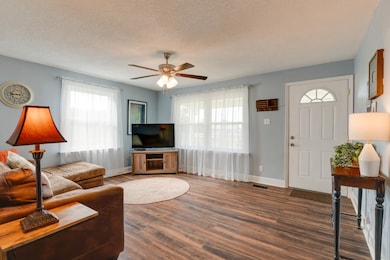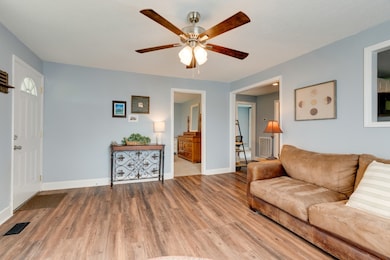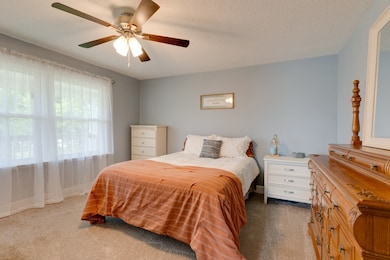
202 George Akins Rd Westmoreland, TN 37186
Estimated payment $1,349/month
Highlights
- 1.5 Acre Lot
- No HOA
- Cooling Available
- Westmoreland Elementary School Rated A-
- Porch
- Tile Flooring
About This Home
WELCOME HOME to this adorable farmhouse on 1.5 acres! Primary bedroom downstairs and oversized bedroom with sitting area upstairs. HUGE laundry room AND an office area on the main floor!! All appliances, including laundry, remain. Brand new roof installed this year. Central heat and air. Rocking chair front porch where you can enjoy the breezes!! Don't miss out on this opportunity!!
Listing Agent
Oak Leaf Real Estate Brokerage Phone: 6157882777 License # 256374 Listed on: 05/23/2025
Home Details
Home Type
- Single Family
Est. Annual Taxes
- $915
Year Built
- Built in 1947
Home Design
- Asphalt Roof
- Vinyl Siding
Interior Spaces
- 1,356 Sq Ft Home
- Property has 2 Levels
- Crawl Space
Flooring
- Carpet
- Tile
Bedrooms and Bathrooms
- 2 Bedrooms | 1 Main Level Bedroom
- 1 Full Bathroom
Schools
- Westmoreland Elementary School
- Westmoreland Middle School
- Westmoreland High School
Utilities
- Cooling Available
- Central Heating
Additional Features
- Porch
- 1.5 Acre Lot
Community Details
- No Home Owners Association
- Harrison Heights Subdivision
Listing and Financial Details
- Assessor Parcel Number 044 11500 000
Map
Home Values in the Area
Average Home Value in this Area
Tax History
| Year | Tax Paid | Tax Assessment Tax Assessment Total Assessment is a certain percentage of the fair market value that is determined by local assessors to be the total taxable value of land and additions on the property. | Land | Improvement |
|---|---|---|---|---|
| 2024 | $578 | $40,650 | $15,700 | $24,950 |
| 2023 | $727 | $21,500 | $9,650 | $11,850 |
| 2022 | $729 | $21,500 | $9,650 | $11,850 |
| 2021 | $729 | $21,500 | $9,650 | $11,850 |
| 2020 | $729 | $21,500 | $9,650 | $11,850 |
| 2019 | $729 | $0 | $0 | $0 |
| 2018 | $496 | $0 | $0 | $0 |
| 2017 | $496 | $0 | $0 | $0 |
| 2016 | $496 | $0 | $0 | $0 |
| 2015 | -- | $0 | $0 | $0 |
| 2014 | -- | $0 | $0 | $0 |
Property History
| Date | Event | Price | Change | Sq Ft Price |
|---|---|---|---|---|
| 06/19/2025 06/19/25 | Pending | -- | -- | -- |
| 06/04/2025 06/04/25 | Price Changed | $229,900 | -2.1% | $170 / Sq Ft |
| 05/23/2025 05/23/25 | For Sale | $234,900 | -- | $173 / Sq Ft |
Purchase History
| Date | Type | Sale Price | Title Company |
|---|---|---|---|
| Warranty Deed | $99,900 | Midtown Title Llc | |
| Warranty Deed | $61,200 | None Available |
Mortgage History
| Date | Status | Loan Amount | Loan Type |
|---|---|---|---|
| Open | $100,900 | New Conventional | |
| Previous Owner | $58,300 | Purchase Money Mortgage |
About the Listing Agent

As the owner and principal broker of Oak Leaf Real Estate in Nashville, I bring over 20 years of experience representing clients in the sale and acquisition of luxury homes and premium land parcels across Middle Tennessee. My work is rooted in the belief that "Life Changes. I'm Here to Help."—guiding clients through transitions with discretion, insight, and a commitment to excellence.
With a background in law and a refined eye for design, I offer a unique blend of negotiation expertise
Kim's Other Listings
Source: Realtracs
MLS Number: 2888741
APN: 044-115.00
- 2509 Epperson Springs Rd
- 1123 New Hwy 52
- 1131 New Hwy 52
- 1118 N Walnut St
- 1981 Stevens Dr
- 1985 Stevens Dr
- 4335 Hawkins Dr
- 104 Jollie Ln
- 5121 Austin Peay Hwy Unit 5121
- 3117 Thompson Ln
- 4016 Bentle Dr
- 4169 Bledsoe St
- 1802 Old Highway 31 E
- 1512 Pleasant Grove Rd
- 219 Wagoners Way
- 4026 Brown St
- 458 Robins Trail
- 1602 Pleasant Grove Rd
- 10900 Highway 52 W
- 0 Trammel Creek Rd

