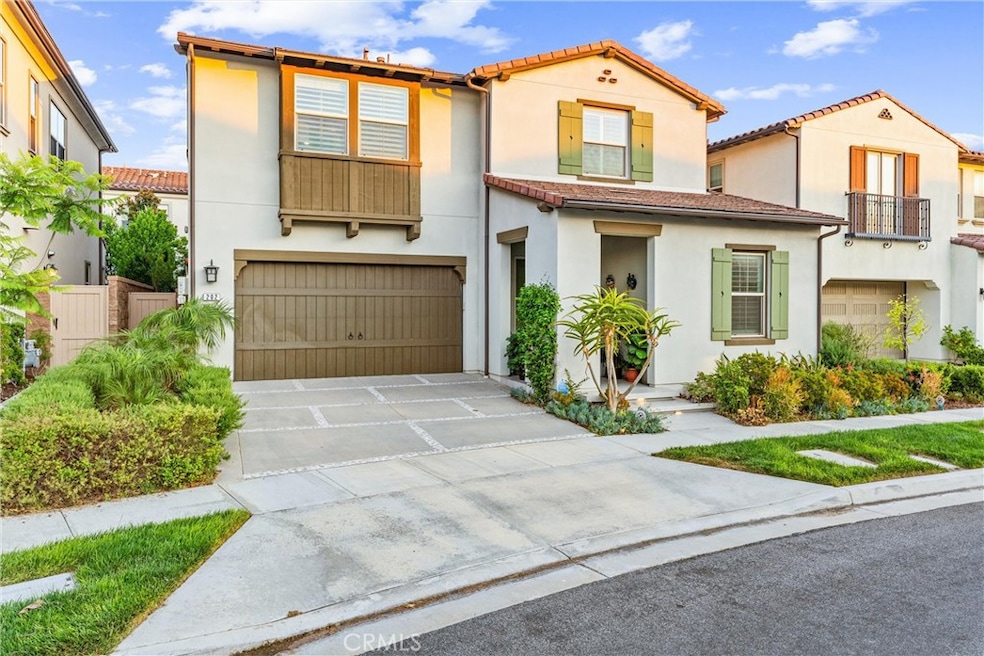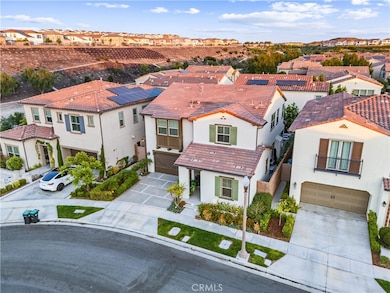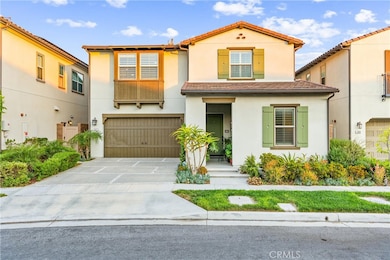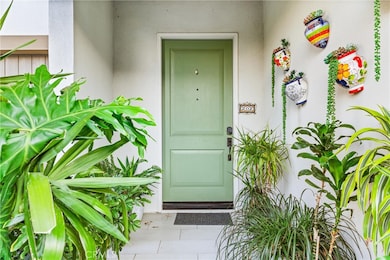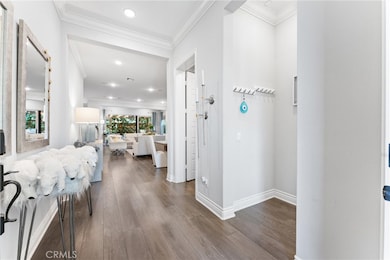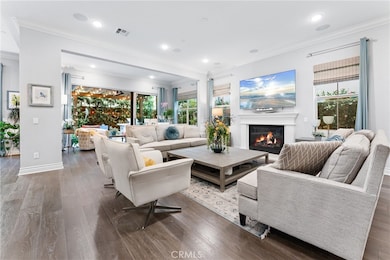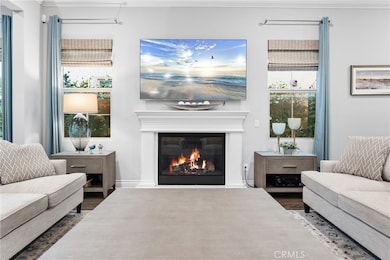202 Geyser Irvine, CA 92618
Portola Springs NeighborhoodEstimated payment $16,384/month
Highlights
- Golf Course Community
- Home Theater
- Primary Bedroom Suite
- Loma Ridge Elementary School Rated A
- Spa
- 3-minute walk to Plateau Park
About This Home
Experience elevated living in this exquisite 4-bedroom, 4.5-bathroom residence, masterfully upgraded with over $200,000 in refined enhancements. Homeowners are the original owners and had the builder, KB Homes, complete the conservatory upgrade during construction, adding additional square footage to expand the living space. 202 Geyser is the essence of modern luxury and comfort, blending thoughtful design with timeless sophistication. From the moment you enter, you’ll be captivated by model-quality finishes, including a desirable main-level guest en-suite and three additional upstairs bedrooms, each featuring its own private bath. The expansive great room exudes warmth with a designer fireplace and immersive 7.2 surround sound system—perfect for both relaxing and entertaining. The chef’s kitchen is a true culinary masterpiece, showcasing upgraded soft-close cabinetry, a custom-built pantry with a charming barn door, and sleek finishes throughout. A striking powder room with custom wood detailing adds to the home’s upscale character. Additional designer touches include custom draperies, bamboo window shades, plantation shutters, a built-in linen cabinet, and pre-wired ceiling speakers in the master suite, loft, kitchen, and dining areas. The finished garage is equally impressive, featuring epoxy flooring, custom built-in storage, and an EV charger. Step outside to your private Tuscan-inspired oasis—complete with a pergola and remote-controlled heater, a built-in BBQ island with sink and water heater, a gas fire pit, tranquil water features, and lush landscaping with drip irrigation. Enjoy the benefits of fiber optic internet and energy-efficient leased solar panels. This extraordinary home offers unmatched luxury and thoughtful upgrades throughout—an exceptional opportunity for the most discerning buyer.
Home Details
Home Type
- Single Family
Est. Annual Taxes
- $20,794
Year Built
- Built in 2018 | Remodeled
Lot Details
- 3,838 Sq Ft Lot
- Northwest Facing Home
- Landscaped
- Level Lot
- Garden
- Back and Front Yard
- Density is up to 1 Unit/Acre
HOA Fees
- $183 Monthly HOA Fees
Parking
- 2 Car Attached Garage
- 2 Open Parking Spaces
- Front Facing Garage
- Two Garage Doors
- Garage Door Opener
- Driveway Level
- On-Street Parking
Property Views
- Mountain
- Hills
- Neighborhood
Home Design
- Entry on the 1st floor
- Turnkey
- Planned Development
- Slab Foundation
- Stucco
Interior Spaces
- 3,054 Sq Ft Home
- 2-Story Property
- Wired For Sound
- Wired For Data
- Built-In Features
- Plantation Shutters
- Formal Entry
- Great Room with Fireplace
- Family Room
- Living Room
- Dining Room
- Home Theater
- Loft
- Bonus Room
Kitchen
- Updated Kitchen
- Breakfast Area or Nook
- Eat-In Kitchen
- Breakfast Bar
- Walk-In Pantry
- Butlers Pantry
- Double Self-Cleaning Oven
- Gas Oven
- Six Burner Stove
- Built-In Range
- Microwave
- Kitchen Island
- Quartz Countertops
- Built-In Trash or Recycling Cabinet
- Self-Closing Drawers and Cabinet Doors
- Utility Sink
- Instant Hot Water
Flooring
- Carpet
- Vinyl
Bedrooms and Bathrooms
- 4 Bedrooms | 1 Main Level Bedroom
- Primary Bedroom Suite
- Walk-In Closet
- Remodeled Bathroom
- Quartz Bathroom Countertops
- Makeup or Vanity Space
- Dual Vanity Sinks in Primary Bathroom
- Bathtub with Shower
- Separate Shower
- Exhaust Fan In Bathroom
- Closet In Bathroom
Laundry
- Laundry Room
- Laundry on upper level
- Dryer
- Washer
Outdoor Features
- Spa
- Patio
- Exterior Lighting
- Outdoor Grill
- Rain Gutters
- Porch
Location
- Suburban Location
Schools
- Jeffery Trail Middle School
- Portola High School
Utilities
- Central Heating and Cooling System
- 220 Volts
- Tankless Water Heater
Listing and Financial Details
- Tax Lot 73
- Assessor Parcel Number 59125135
- $5,041 per year additional tax assessments
- Seller Considering Concessions
Community Details
Overview
- Portola Springs Association, Phone Number (949) 833-2600
- Keystone Pacific HOA
- Built by KB Homes
- Residence 1
- Electric Vehicle Charging Station
- Near a National Forest
- Foothills
- Mountainous Community
Amenities
- Outdoor Cooking Area
- Community Fire Pit
- Community Barbecue Grill
- Picnic Area
- Clubhouse
Recreation
- Golf Course Community
- Tennis Courts
- Pickleball Courts
- Sport Court
- Community Playground
- Community Pool
- Community Spa
- Park
- Dog Park
- Water Sports
- Hiking Trails
- Jogging Track
- Bike Trail
Map
Home Values in the Area
Average Home Value in this Area
Tax History
| Year | Tax Paid | Tax Assessment Tax Assessment Total Assessment is a certain percentage of the fair market value that is determined by local assessors to be the total taxable value of land and additions on the property. | Land | Improvement |
|---|---|---|---|---|
| 2025 | $20,794 | $1,602,766 | $888,953 | $713,813 |
| 2024 | $20,794 | $1,571,340 | $871,523 | $699,817 |
| 2023 | $20,418 | $1,540,530 | $854,434 | $686,096 |
| 2022 | $20,107 | $1,510,324 | $837,680 | $672,644 |
| 2021 | $19,800 | $1,480,710 | $821,255 | $659,455 |
| 2020 | $19,646 | $1,465,528 | $812,834 | $652,694 |
| 2019 | $19,437 | $1,425,723 | $796,896 | $628,827 |
| 2018 | $3,620 | $3,149 | $3,149 | $0 |
| 2017 | $1,749 | $3,088 | $3,088 | $0 |
Property History
| Date | Event | Price | List to Sale | Price per Sq Ft |
|---|---|---|---|---|
| 07/30/2025 07/30/25 | Price Changed | $2,745,000 | -0.2% | $899 / Sq Ft |
| 07/17/2025 07/17/25 | For Sale | $2,750,000 | -- | $900 / Sq Ft |
Purchase History
| Date | Type | Sale Price | Title Company |
|---|---|---|---|
| Interfamily Deed Transfer | -- | None Available | |
| Grant Deed | $1,398,000 | First American Title Co | |
| Grant Deed | $5,538,500 | First American Title Co |
Mortgage History
| Date | Status | Loan Amount | Loan Type |
|---|---|---|---|
| Previous Owner | $300,000 | New Conventional |
Source: California Regional Multiple Listing Service (CRMLS)
MLS Number: OC25159985
APN: 591-251-35
- 112 Ritual
- 143 Trumpet Flower
- 137 Halo
- 102 Anthology
- 135 Messenger
- 223 Gaspar
- 121 Tall Reed
- 214 Gaspar
- 100 Glydon
- 107 Eversedge
- Plan 3 at Portola Springs Village - Arbor
- Plan 4 at Portola Springs Village - Arbor
- Plan 2 at Portola Springs Village - Arbor
- Plan 1 at Portola Springs Village - Arbor
- 144 Milky Way
- 134 Milky Way
- 104 Eversedge
- 258 Maricopa
- 117 Awning
- 116 Awning
