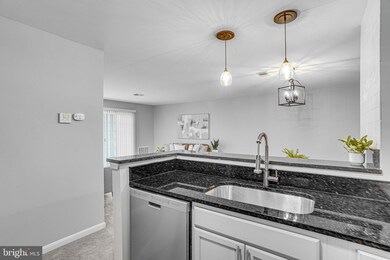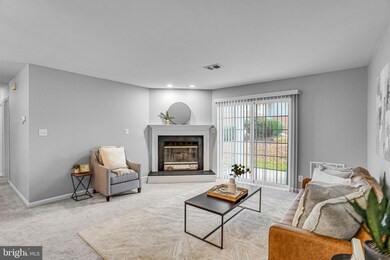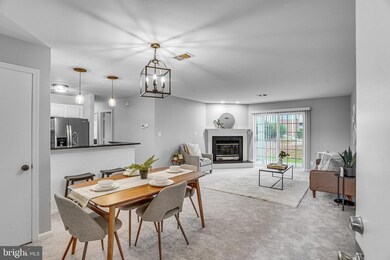202 Grosvenor Ln Unit 71 Stafford, VA 22556
Garrisonville NeighborhoodEstimated payment $1,899/month
Highlights
- Clubhouse
- Traditional Floor Plan
- Upgraded Countertops
- Contemporary Architecture
- Main Floor Bedroom
- Community Pool
About This Home
Welcome home! This beautifully updated ground-floor condo feels like new! Step inside the freshly painted home and discover an open floorplan that effortlessly connects the bright kitchen to the combined living and dining areas, creating an inviting space perfect for everyday living and entertaining. The recently updated modern kitchen (2024) showcases bright cabinetry with an abundance of cabinet space, sleek granite countertops, classic subway tile backsplash, and stainless steel appliances including a new refrigerator (2025). A convenient breakfast bar opens directly into the living and dining area, where you'll find a cozy gas fireplace creating the perfect ambiance for relaxing evenings at home. Brand new plush carpeting (2025) leads you down the hall to the spacious primary bedroom, boasting a walk-in closet and private en suite bathroom with contemporary finishes. A second generously sized bedroom and a bright, fully renovated hallway bathroom completes the home, offering a perfect private space for guests or a quiet home office. Step outside through the sliding glass doors to your private covered patio, complete with an attached storage closet. New closet doors and window blinds (2025) Convenient in-unit laundry and two dedicated parking spaces add to the ease of everyday living. Residents enjoy an abundance of amenities including an outdoor pool, walking paths, playground, basketball court, and clubhouse. Just minutes to Giant, Weis Markets, Publix, Walmart, Stafford Marketplace, and Quantico. Quick access to Route 1, Garrisonville Road, and I-95 makes commuting to Quantico, Fredericksburg, and Washington, D.C. a breeze. Schedule a private tour of your beautiful new home today!
Listing Agent
(310) 994-1135 colin.gunderson@kw.com KW Metro Center License #SP200204862 Listed on: 10/30/2025

Open House Schedule
-
Saturday, November 01, 202511:00 am to 2:00 pm11/1/2025 11:00:00 AM +00:0011/1/2025 2:00:00 PM +00:00Add to Calendar
-
Sunday, November 02, 202511:00 am to 1:00 pm11/2/2025 11:00:00 AM +00:0011/2/2025 1:00:00 PM +00:00Add to Calendar
Property Details
Home Type
- Condominium
Est. Annual Taxes
- $2,038
Year Built
- Built in 1990
Lot Details
- Property is in very good condition
HOA Fees
- $287 Monthly HOA Fees
Home Design
- Contemporary Architecture
- Entry on the 1st floor
- Brick Exterior Construction
- Vinyl Siding
Interior Spaces
- 1,100 Sq Ft Home
- Property has 1 Level
- Traditional Floor Plan
- Gas Fireplace
- Family Room Off Kitchen
- Combination Dining and Living Room
Kitchen
- Stove
- Built-In Microwave
- Ice Maker
- Dishwasher
- Stainless Steel Appliances
- Upgraded Countertops
- Disposal
Flooring
- Carpet
- Ceramic Tile
Bedrooms and Bathrooms
- 2 Main Level Bedrooms
- En-Suite Bathroom
- 2 Full Bathrooms
Laundry
- Laundry in unit
- Dryer
- Washer
Parking
- 2 Open Parking Spaces
- 2 Parking Spaces
- Parking Lot
- 2 Assigned Parking Spaces
Schools
- Anne E. Moncure Elementary School
- Stafford Middle School
- North Stafford High School
Utilities
- Forced Air Heating System
- Electric Water Heater
- Cable TV Available
Listing and Financial Details
- Assessor Parcel Number 21G 7 71
Community Details
Overview
- Association fees include water, trash, common area maintenance, insurance, reserve funds
- Low-Rise Condominium
- Sunningdale Meadows Condos
- Sunningdale Meadows Community
- Sunningdale Meadows Subdivision
- Property Manager
Amenities
- Clubhouse
Recreation
- Community Basketball Court
- Community Playground
- Community Pool
- Jogging Path
Pet Policy
- Pets allowed on a case-by-case basis
Map
Home Values in the Area
Average Home Value in this Area
Property History
| Date | Event | Price | List to Sale | Price per Sq Ft |
|---|---|---|---|---|
| 10/30/2025 10/30/25 | For Sale | $275,000 | -- | $250 / Sq Ft |
Source: Bright MLS
MLS Number: VAST2043896
- 202 Grosvenor Ln Unit 72 ( APT. 3)
- 200 Dover Place Unit 2
- 64 Bristol Ct
- 12 Susan St
- 207 Wimbeldon Ct Unit 210
- 302 Westminster Ln Unit 133
- 107 Mayfair Place Unit 165
- 204 Westminster Ln
- 201 Mayfair Place Unit 179
- 405 Westminster Ln Unit 144
- 1 Alice Ct
- 29 Renee Rd
- 12 Popes Creek Ln
- 116 Hunting Creek Ln
- 209 Doc Stone Rd
- 112 Cliff Cir
- 29 Newbury Dr
- 21 Ocala Way
- 0 Mine Rd Unit 1000094851
- 200 Regatta Ln
- 70 Juggins Rd
- 65 Pike Place
- 34 Hunting Creek Ln
- 59 Newbury Dr
- 205 Woodstream Cir Unit 2984
- 505 Garrison Woods Dr Unit 224
- 100 Waterside Terrace
- 141 Coachman Cir
- 201 Ridgecrest Ct
- 94 Ebenezer Church Rd Unit BasementUnit
- 309 Stafford Mews Ln
- 308 Stafford Glen Ct
- 602 Stafford Glen Ct
- 202 Buckingham Ln Unit 102
- 102 Chesterfield Ln Unit 303
- 100 Timberlake St
- 109 Madison Ct Unit 6
- 20 Stonegate Place
- 15 Town Square Cir
- 405 Independence Dr






