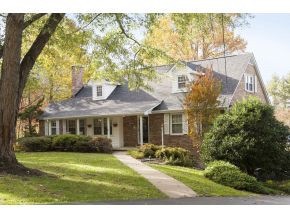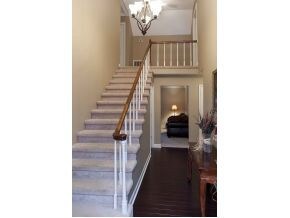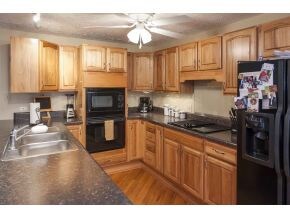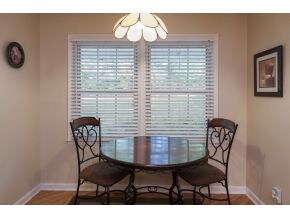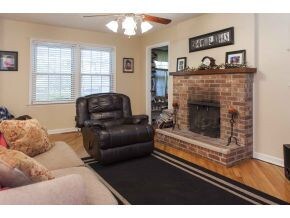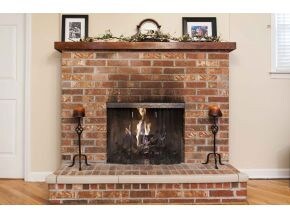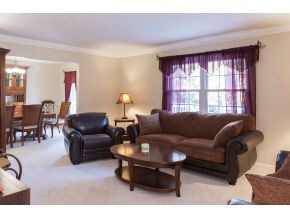
202 Hemlock Ln Johnson City, TN 37604
Estimated Value: $412,000 - $592,000
Highlights
- Cape Cod Architecture
- Deck
- Wood Flooring
- North Side Elementary School Rated A-
- Den with Fireplace
- Main Floor Primary Bedroom
About This Home
As of December 2012Amazing Home in Fantastic Location Back on the Market After Many Updates! You will be charmed by the curb appeal of this beautiful Cape Cod, and you will not be disappointed once inside. The inviting front porch opens into a lovely foyer with new flooring and fresh paint in a neutral, yet elegant color. To your left you will find a remodeled kitchen complete with new countertops and new lighting and a breakfast area, as well as a nice keeping room with a great gas logs fireplace, and a laundry room. The keeping room opens up into a formal dining room, and then into a spacious family room. A large deck, accessible from the main level, overlooks the fantastic large back yard. On the opposite side of the home, on the main level, you will find the Master Suite, including a remodeled master bath, and a second bedroom. Upstairs, you will find bedrooms three and four, which both offer plenty of closet storage space, as well as a second full bath. Additionally, this home offers a basement with a great den with a second beautiful fireplace, a recreation room, and a fifth bedroom or office. There is also a door that opens onto the back patio. A two car drive-under garage is also just off the basement. This home offers the space and privacy you want with the convenience of being just minutes from anywhere in Johnson City. Updates include: New Roof in October 2012, new flooring, new countertops, new lighting fixtures, new paint, and man aesthetic updates!
Home Details
Home Type
- Single Family
Est. Annual Taxes
- $2,025
Year Built
- Built in 1980 | Remodeled
Lot Details
- Lot Dimensions are 100 x 204.68
- Landscaped
- Level Lot
- Property is in good condition
Parking
- 2 Car Attached Garage
Home Design
- Cape Cod Architecture
- Brick Exterior Construction
- Shingle Roof
Interior Spaces
- 2-Story Property
- Entrance Foyer
- Den with Fireplace
- 2 Fireplaces
- Laundry Room
Kitchen
- Eat-In Kitchen
- Range
- Microwave
- Dishwasher
- Disposal
Flooring
- Wood
- Carpet
- Ceramic Tile
Bedrooms and Bathrooms
- 5 Bedrooms
- Primary Bedroom on Main
- 2 Full Bathrooms
Finished Basement
- Basement Fills Entire Space Under The House
- Fireplace in Basement
Outdoor Features
- Deck
- Patio
- Front Porch
Schools
- North Side Elementary School
- Indian Trail Middle School
- Science Hill High School
Utilities
- Central Heating and Cooling System
- Heating System Uses Natural Gas
- Heat Pump System
Community Details
- Property has a Home Owners Association
- Tanglewood Subdivision
- FHA/VA Approved Complex
Listing and Financial Details
- Assessor Parcel Number 005.00
Ownership History
Purchase Details
Home Financials for this Owner
Home Financials are based on the most recent Mortgage that was taken out on this home.Purchase Details
Home Financials for this Owner
Home Financials are based on the most recent Mortgage that was taken out on this home.Purchase Details
Home Financials for this Owner
Home Financials are based on the most recent Mortgage that was taken out on this home.Similar Homes in Johnson City, TN
Home Values in the Area
Average Home Value in this Area
Purchase History
| Date | Buyer | Sale Price | Title Company |
|---|---|---|---|
| Carruthers Timothy Scott | $244,000 | -- | |
| Phillips Crystal G | $243,000 | -- | |
| Newman Thomas P | $195,000 | -- |
Mortgage History
| Date | Status | Borrower | Loan Amount |
|---|---|---|---|
| Open | Carruthers Timothy Scott | $191,500 | |
| Closed | Carruthers Timothy Scott | $191,500 | |
| Closed | Carruthers Timothy Scott | $223,850 | |
| Previous Owner | Phillips Crystal E | $254,500 | |
| Previous Owner | Newman Thomas P | $194,400 | |
| Previous Owner | Newman Thomas P | $48,600 | |
| Previous Owner | Newman Thomas P | $125,000 |
Property History
| Date | Event | Price | Change | Sq Ft Price |
|---|---|---|---|---|
| 12/28/2012 12/28/12 | Sold | $244,000 | -7.9% | $85 / Sq Ft |
| 11/21/2012 11/21/12 | Pending | -- | -- | -- |
| 10/24/2012 10/24/12 | For Sale | $265,000 | -- | $92 / Sq Ft |
Tax History Compared to Growth
Tax History
| Year | Tax Paid | Tax Assessment Tax Assessment Total Assessment is a certain percentage of the fair market value that is determined by local assessors to be the total taxable value of land and additions on the property. | Land | Improvement |
|---|---|---|---|---|
| 2024 | $2,025 | $118,400 | $12,050 | $106,350 |
| 2022 | $1,576 | $73,300 | $12,050 | $61,250 |
| 2021 | $2,844 | $73,300 | $12,050 | $61,250 |
| 2020 | $2,829 | $73,300 | $12,050 | $61,250 |
| 2019 | $1,332 | $73,300 | $12,050 | $61,250 |
| 2018 | $2,389 | $55,950 | $8,700 | $47,250 |
| 2017 | $2,389 | $55,950 | $8,700 | $47,250 |
| 2016 | $2,378 | $55,950 | $8,700 | $47,250 |
| 2015 | $2,154 | $55,950 | $8,700 | $47,250 |
| 2014 | $2,014 | $55,950 | $8,700 | $47,250 |
Agents Affiliated with this Home
-
Colin Johnson

Seller's Agent in 2012
Colin Johnson
KW Johnson City
(423) 247-5510
229 Total Sales
Map
Source: Tennessee/Virginia Regional MLS
MLS Number: 326243
APN: 046A-D-005.00
- 406 Oak Ln
- 103 Dogwood Ln
- 203 Oak Ln
- 105 Oak Ln
- 609 Hollyhill Rd
- 702 N Hills Dr
- Tbd Eight Ave E
- 400 Sunset Dr Unit P83
- 112 Barberry Rd Unit 37
- 112 Barberry Rd Unit 40
- 1505 W Lakeview Dr
- 820 Liberty Bell Blvd Unit 2
- 821 Regency Dr
- 713 Woodhaven Dr
- 523 Ravenwood Dr
- 1808 Waters Edge Dr
- 2107 Bartlett St
- 4 Cox Farm Ct
- 1115 Oak Street Extension
- 2315 Browns Mill Rd
- 202 Hemlock Ln
- 202 Hemlock Ln Unit 1
- 200 Hemlock Ln
- 206 Hemlock Ln
- 104 Hemlock Ln
- 103 Hemlock Ln
- 208 Dogwood Ln
- 210 Hemlock Ln
- 101 Hemlock Ln
- 206 Dogwood Ln
- 1801 N Roan St
- 212 Hemlock Ln
- 1725 N Roan St
- 225 Dogwood Ln
- 1723 N Roan St
- 204 Dogwood Ln
- 305 Dogwood Ln
- 221 Dogwood Ln
- 221 Dogwood Ln
- 216 Hemlock Ln
