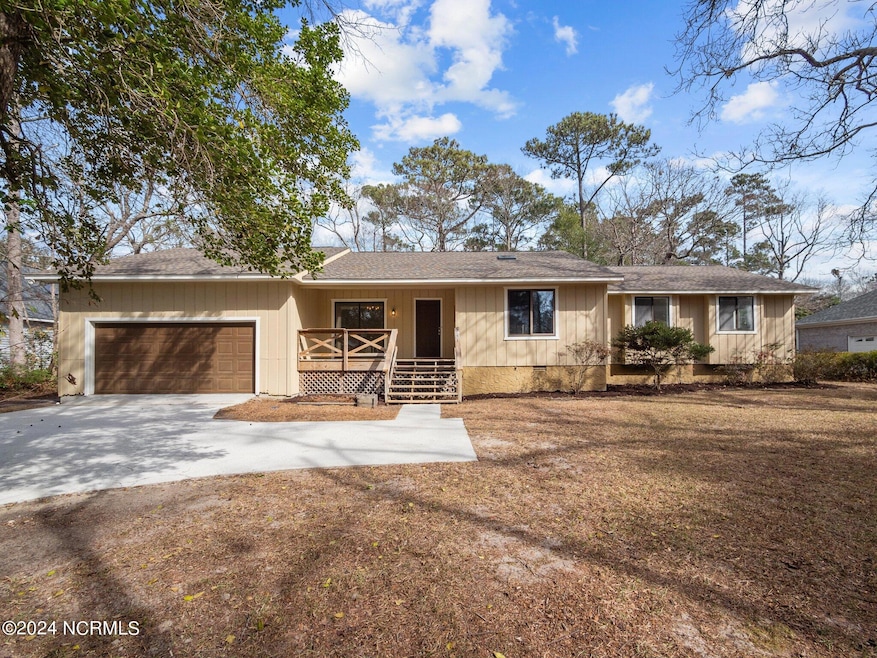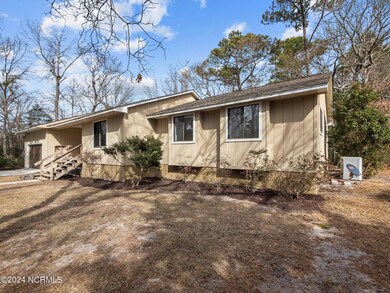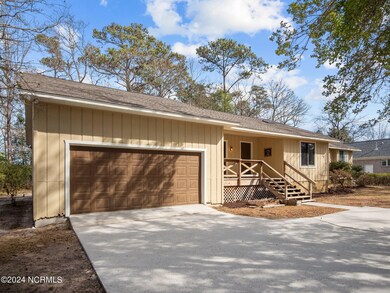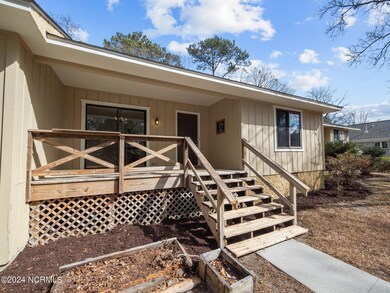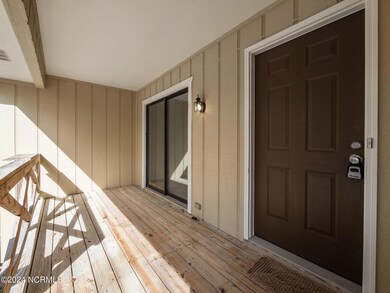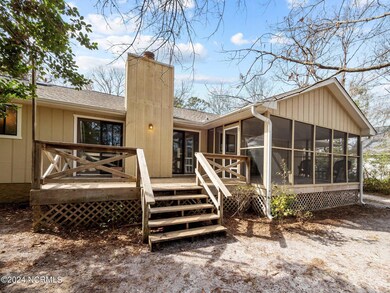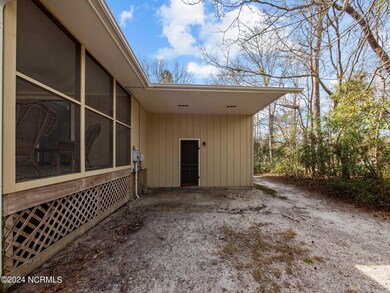
202 Hickory Ln Hampstead, NC 28443
Estimated Value: $344,000 - $372,000
Highlights
- Deck
- Vaulted Ceiling
- Formal Dining Room
- Topsail Elementary School Rated A-
- 1 Fireplace
- Vinyl Plank Flooring
About This Home
As of March 2024Location is everything!! This house is perfectly situated in one of Hampstead's most sought after neighborhoods, Belvedere Plantation. 3 bedroom 2 bathroom, large lot, and mature landscaping. Large two car garage with high clearance for storage or larger vehicles. Vaulted ceilings in the living room gives the house a nice open feel. Easily walk or bike down to the marina where you can enjoy water views of the intracoastal. This house was one of the original homes in the neighborhood and provides a perfect canvas to be brought up to todays cosmetic standards. So many possibilities! Priced to sell as-is.
Home Details
Home Type
- Single Family
Est. Annual Taxes
- $1,561
Year Built
- Built in 1985
Lot Details
- 0.47 Acre Lot
- Lot Dimensions are 102x201x99x202
- Property is zoned PD
HOA Fees
- $4 Monthly HOA Fees
Home Design
- Wood Frame Construction
- Shingle Roof
- Wood Siding
- Stick Built Home
Interior Spaces
- 1,690 Sq Ft Home
- 1-Story Property
- Vaulted Ceiling
- 1 Fireplace
- Formal Dining Room
- Crawl Space
Flooring
- Carpet
- Vinyl Plank
Bedrooms and Bathrooms
- 3 Bedrooms
- 2 Full Bathrooms
Parking
- 2 Car Attached Garage
- Driveway
Outdoor Features
- Deck
Schools
- North Topsail Elementary School
- Surf City Middle School
- Topsail High School
Utilities
- Central Air
- Heat Pump System
- On Site Septic
- Septic Tank
Community Details
- Belvedere Property Owners Association
- Belvedere Subdivision
- Maintained Community
Listing and Financial Details
- Assessor Parcel Number 4203-87-5765-0000
Ownership History
Purchase Details
Home Financials for this Owner
Home Financials are based on the most recent Mortgage that was taken out on this home.Purchase Details
Similar Homes in Hampstead, NC
Home Values in the Area
Average Home Value in this Area
Purchase History
| Date | Buyer | Sale Price | Title Company |
|---|---|---|---|
| Bahrijczuk Michael Paul | $350,000 | None Listed On Document | |
| Muller John David | -- | -- |
Mortgage History
| Date | Status | Borrower | Loan Amount |
|---|---|---|---|
| Open | Bahrijczuk Michael Paul | $332,500 |
Property History
| Date | Event | Price | Change | Sq Ft Price |
|---|---|---|---|---|
| 03/28/2024 03/28/24 | Sold | $350,000 | 0.0% | $207 / Sq Ft |
| 02/16/2024 02/16/24 | Pending | -- | -- | -- |
| 02/03/2024 02/03/24 | For Sale | $350,000 | -- | $207 / Sq Ft |
Tax History Compared to Growth
Tax History
| Year | Tax Paid | Tax Assessment Tax Assessment Total Assessment is a certain percentage of the fair market value that is determined by local assessors to be the total taxable value of land and additions on the property. | Land | Improvement |
|---|---|---|---|---|
| 2024 | $1,690 | $161,081 | $40,304 | $120,777 |
| 2023 | $1,690 | $161,081 | $40,304 | $120,777 |
| 2022 | $1,561 | $161,081 | $40,304 | $120,777 |
| 2021 | $1,561 | $161,081 | $40,304 | $120,777 |
| 2020 | $1,561 | $161,081 | $40,304 | $120,777 |
| 2019 | $1,561 | $161,081 | $40,304 | $120,777 |
| 2018 | $1,663 | $165,376 | $60,000 | $105,376 |
| 2017 | $1,663 | $165,376 | $60,000 | $105,376 |
| 2016 | $1,536 | $165,376 | $60,000 | $105,376 |
| 2015 | $1,518 | $165,376 | $60,000 | $105,376 |
| 2014 | $1,280 | $165,376 | $60,000 | $105,376 |
| 2013 | -- | $165,376 | $60,000 | $105,376 |
| 2012 | -- | $165,376 | $60,000 | $105,376 |
Agents Affiliated with this Home
-
Oliver Evans

Seller's Agent in 2024
Oliver Evans
Coastal Realty Associates LLC
(910) 515-0600
30 in this area
106 Total Sales
-
Diane Castro-Perez

Buyer's Agent in 2024
Diane Castro-Perez
Coldwell Banker Sea Coast Advantage-Hampstead
(910) 546-4479
94 in this area
1,310 Total Sales
Map
Source: Hive MLS
MLS Number: 100425651
APN: 4203-87-5765-0000
- 74 Mallard Bay Rd
- 2537 Country Club Dr
- 227 Hickory
- 732 Azalea Dr Unit 406
- 724 Azalea Dr Unit 436
- 318 Tall Ships Ln
- 718 Azalea Dr Unit 458
- 718 Azalea Dr Unit 457
- 305 Tall Ships Ln
- 106 Summerset Landing
- 108 Summerset Landing
- 136 Holly Tree Ln
- 702 Azalea Dr Unit 492
- 702 Azalea Dr Unit 494
- 92 Warbler Way
- 413 Compass Point
- 105 Bay Tree Cir
- 46 Covey Ct
- 216 S Belvedere Dr
- 147 Pine Needle Dr
- 202 Hickory Ln
- 204 Hickory Ln
- 200 Hickory Ln
- 34 Mallard Bay Rd
- 206 Hickory Ln
- 22 Mallard Bay Rd
- 48 Mallard Bay Rd
- 22 Mallard Bay Dr
- 201 Hickory Ln
- 22 Mallard Bay Rd
- 22 Mallard Bay Rd
- 203 Hickory Ln
- 208 Hickory Ln
- 2683 Country Club Dr
- 2693 Country Club Dr
- 2671 Country Club Dr
- 205 Hickory Ln
- 2628 Country Club Dr
- 2719 Country Club Dr
- 3 Mallard Bay Dr
