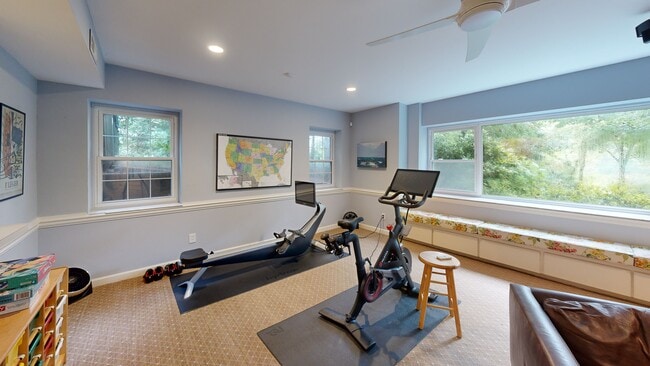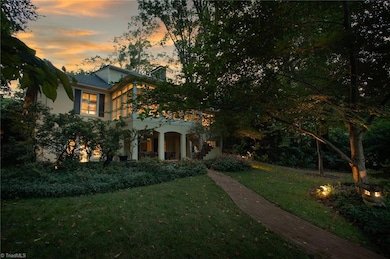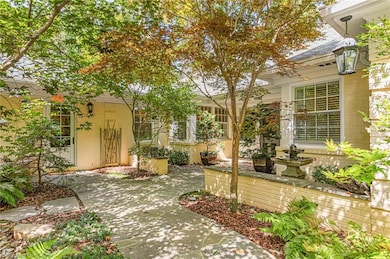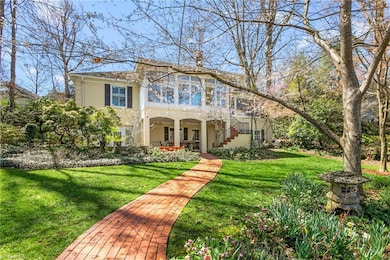
$1,375,000
- 3 Beds
- 2.5 Baths
- 3,002 Sq Ft
- 700 Waycross Dr
- Greensboro, NC
Luxury single-story living on the final hole of the newly renovated historic Starmount Forest Country Club golf course! Completely remodeled just over 2 years ago, this home has all the modern features of today. Gourmet chef's kitchen has not one, but TWO islands that provide tons of work space for creating the perfect gourmet dinners for friends and family. The great room is adjacent to the
Mark Littrell Blue Denim Real Estate





