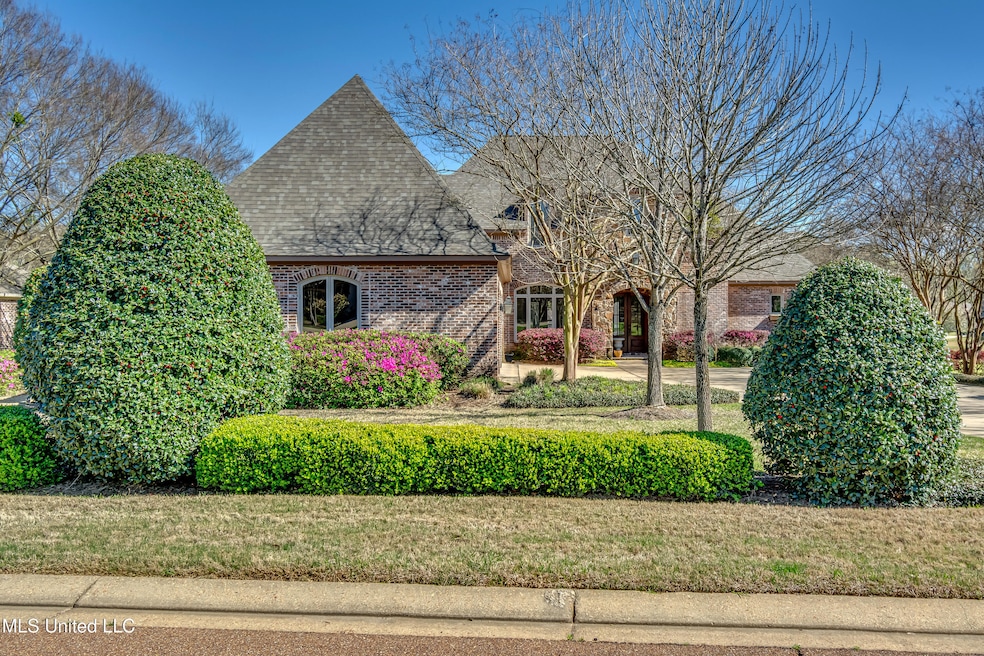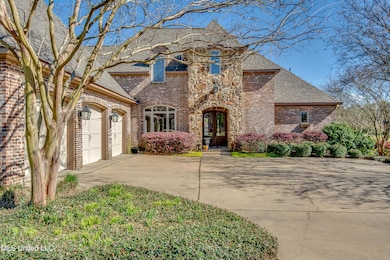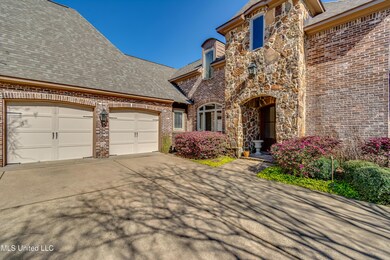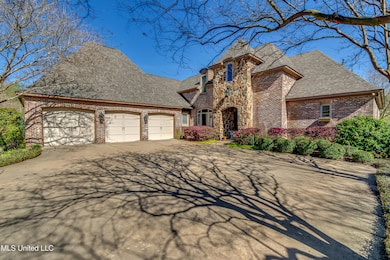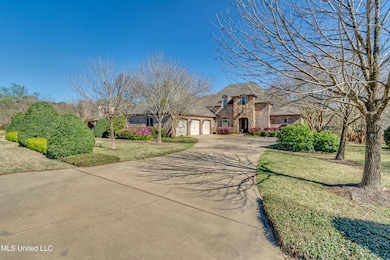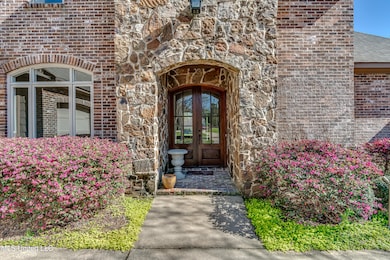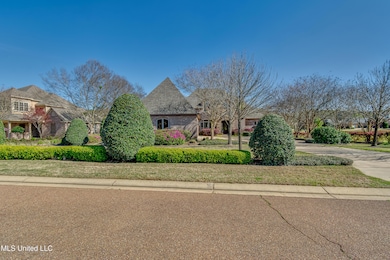
202 Little Creek Rd Flowood, MS 39232
Highlights
- Lake Front
- 0.87 Acre Lot
- Traditional Architecture
- Northwest Rankin Elementary School Rated A
- Community Lake
- Wood Flooring
About This Home
As of June 2025Stunning lakefront living in the gated subdivision of Indian Creek in the heart of Flowood! Welcome to 202 Little Creek Road, a beautifully maintained 3,778 sq ft home nestled on one of the finest large lakefront lots in Indian Creek.This exquisite property features a host of recent updates, including fresh interior paint, modern light fixtures, and a brand-new roof (replaced in 2024). All HVAC systems, water heaters, and garage door openers have also been updated, providing peace of mind for years to come.This spacious home boasts 4 bedrooms (2 downstairs, 2 upstairs), 3 full bathrooms, and 2 half baths, as well as a versatile bonus room. The inviting kitchen flows seamlessly into a cozy sitting room, making it perfect for both casual family time and entertaining. The expansive living room with beautiful wood floors is bathed in natural light, courtesy of large windows and features a charming fireplace that adds warmth and character to the space. For formal dining occasions, the separate dining room offers an ideal setting for hosting memorable gatherings with friends and family. The primary bedroom on the back of the house features a spacious bathroom with his and her sinks and walk in closets, a soaker tub and separate shower. Another large bedroom with an ensuite bathroom is located downstairs. Upstairs, there are 2 large bedrooms with a jack and jill bathroom. There is also a large bonus room. Sit out back on the covered porch and enjoy the views of the lake and the beautiful back yard. Located in a peaceful, tranquil neighborhood, this lakefront gem is a rare find. Don't miss your chance to make this dream home yours—schedule a tour today!
Last Agent to Sell the Property
Southern Homes Real Estate License #S55512 Listed on: 03/26/2025
Home Details
Home Type
- Single Family
Est. Annual Taxes
- $5,600
Year Built
- Built in 2005
Lot Details
- 0.87 Acre Lot
- Lake Front
- Private Yard
HOA Fees
- $83 Monthly HOA Fees
Parking
- 3 Car Garage
- Side Facing Garage
- Driveway
Home Design
- Traditional Architecture
- Brick Exterior Construction
- Slab Foundation
- Asphalt Shingled Roof
Interior Spaces
- 3,778 Sq Ft Home
- 2-Story Property
- Gas Fireplace
- Gas Cooktop
- Attic
Flooring
- Wood
- Carpet
- Tile
Bedrooms and Bathrooms
- 4 Bedrooms
Outdoor Features
- Rear Porch
Schools
- Flowood Elementary School
- Northwest Rankin Middle School
- Northwest High School
Utilities
- Cooling System Powered By Gas
- Central Heating and Cooling System
- Phone Available
- Cable TV Available
Listing and Financial Details
- Assessor Parcel Number G10-000107-00530
Community Details
Overview
- Indian Creek Subdivision
- The community has rules related to covenants, conditions, and restrictions
- Community Lake
Recreation
- Community Playground
Similar Homes in the area
Home Values in the Area
Average Home Value in this Area
Mortgage History
| Date | Status | Loan Amount | Loan Type |
|---|---|---|---|
| Closed | $262,000 | Stand Alone Refi Refinance Of Original Loan | |
| Closed | $300,000 | New Conventional |
Property History
| Date | Event | Price | Change | Sq Ft Price |
|---|---|---|---|---|
| 06/05/2025 06/05/25 | Sold | -- | -- | -- |
| 05/29/2025 05/29/25 | Pending | -- | -- | -- |
| 05/27/2025 05/27/25 | Price Changed | $699,000 | -2.9% | $185 / Sq Ft |
| 05/07/2025 05/07/25 | Price Changed | $719,900 | -0.7% | $191 / Sq Ft |
| 04/17/2025 04/17/25 | Price Changed | $724,900 | -1.4% | $192 / Sq Ft |
| 04/07/2025 04/07/25 | Price Changed | $734,900 | -1.3% | $195 / Sq Ft |
| 03/26/2025 03/26/25 | For Sale | $744,900 | -- | $197 / Sq Ft |
Tax History Compared to Growth
Tax History
| Year | Tax Paid | Tax Assessment Tax Assessment Total Assessment is a certain percentage of the fair market value that is determined by local assessors to be the total taxable value of land and additions on the property. | Land | Improvement |
|---|---|---|---|---|
| 2024 | $5,394 | $48,455 | $0 | $0 |
| 2023 | $4,079 | $47,419 | $0 | $0 |
| 2022 | $4,027 | $47,419 | $0 | $0 |
| 2021 | $4,027 | $47,419 | $0 | $0 |
| 2020 | $4,027 | $47,419 | $0 | $0 |
| 2019 | $4,124 | $42,213 | $0 | $0 |
| 2018 | $4,054 | $42,213 | $0 | $0 |
| 2017 | $4,054 | $42,213 | $0 | $0 |
| 2016 | $3,766 | $41,191 | $0 | $0 |
| 2015 | $4,305 | $41,191 | $0 | $0 |
| 2014 | $4,217 | $41,191 | $0 | $0 |
| 2013 | -- | $41,191 | $0 | $0 |
Agents Affiliated with this Home
-
Cheryl Armstrong

Seller's Agent in 2025
Cheryl Armstrong
Southern Homes Real Estate
(601) 953-3422
13 in this area
128 Total Sales
-
Brady Anderson

Buyer's Agent in 2025
Brady Anderson
Proper Grounds
(601) 942-6583
5 in this area
50 Total Sales
Map
Source: MLS United
MLS Number: 4107936
APN: G10-000107-00530
- 605 Chickasaw Dr N
- 00 Little Creek Rd
- 710 Chickasaw Dr S
- 705 Chickasaw Dr S
- 511 Pine Hill Place
- 340 Sherborne Place
- 305 Hand Dr
- 911 Brookhollow Ct
- 400 W Wycombe
- 0 Brookhollow Ct
- 517 Arden Dr
- 801 Ascham Ct
- 913 Timberton Dr
- 120 Woodburn Way
- 0 Lot 34 Les Maisons Unit 4031939
- 0 Lot 75 Les Maisons Unit 4031945
- 0 Central Cir Unit 4094683
- 0 Central Cir Unit 4094680
- 0 Lot 79 Les Maisons Unit 4031951
- 112 Richburg Ct
