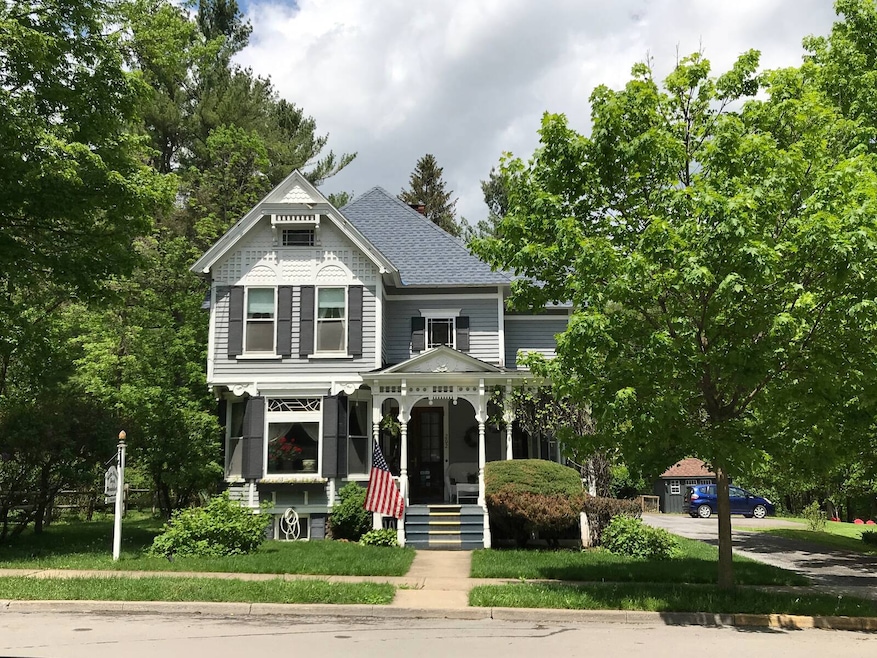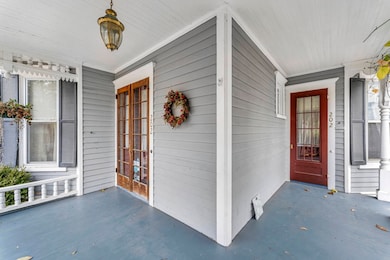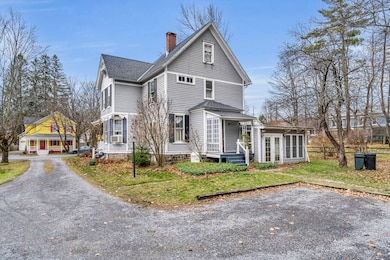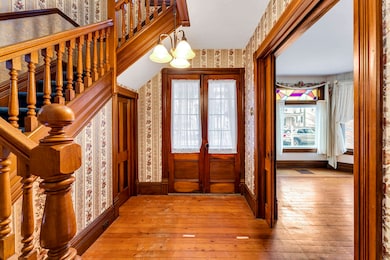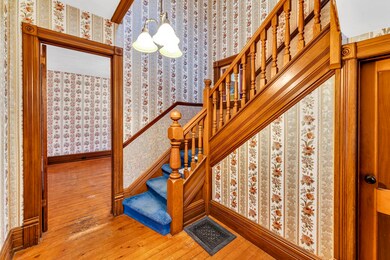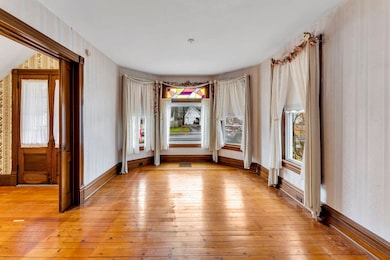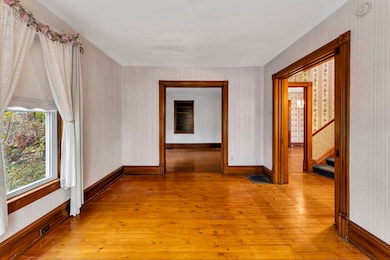202 Main St Cooperstown, NY 13326
Estimated payment $3,246/month
Highlights
- Barn
- Wood Flooring
- Mud Room
- Cooperstown Junior/Senior High School Rated 9+
- Victorian Architecture
- Den
About This Home
Step into the charm of a bygone era with this beautifully preserved Victorian home, adorned with exquisite gingerbread trim and built in the late 1800s. Lovingly updated and meticulously cared for, this property has welcomed guests as the beloved Main Street B&B for more than 40 years. Its longtime proprietors built a devoted clientele-many returning year after year for the unforgettable, famously indulgent breakfasts. Inside, the home shines with original period details, including stunning natural woodwork and elegant pocket doors in the double living room-an inviting space perfect for gatherings, celebrations, or cozy evenings in. The dining room opens to a vine-draped sitting porch, creating a magical outdoor nook ideal for morning coffee or relaxed evenings with friends and family. Convenience meets comfort on the main level with a full bath, a rear mudroom entry, extra pantry space, and a charming enclosed room that serves as a delightful three-season retreat. Upstairs, you'll find three bedrooms, three bathrooms, and an additional flexible room-perfect for a home office, study, or creative space. A stairway leads to the full attic, offering a generous floored storage area, a half bath, and even more room for a den or studio. The full basement provides abundant storage and workspace, while the spacious two-story carriage barn at the rear of the property includes a two-car garage and an upper level accessible by stairway-ideal for storage, a workshop, or future expansion. The backyard offers a peaceful, open canvas for gardening, play, or outdoor entertaining. Best of all, this enchanting home sits within walking distance of Cooperstown's most treasured attractions, including the Hall of Fame, Otsego Lake, Fenimore Farm, and the Fenimore Art Museum. Ready for its next chapter, this lovingly cared-for Victorian invites you to bring your vision-and enjoy everything Cooperstown has to offer.
Home Details
Home Type
- Single Family
Est. Annual Taxes
- $5,988
Home Design
- Victorian Architecture
- Frame Construction
- Asphalt Roof
- Wood Siding
Interior Spaces
- 2,232 Sq Ft Home
- 2-Story Property
- Mud Room
- Entrance Foyer
- Dining Room
- Den
- Unfinished Basement
- Basement Fills Entire Space Under The House
Kitchen
- Eat-In Kitchen
- Oven
- Microwave
- Dishwasher
- Stainless Steel Appliances
- Tile Countertops
Flooring
- Wood
- Carpet
- Linoleum
Bedrooms and Bathrooms
- 4 Bedrooms
Laundry
- Dryer
- Washer
Parking
- Detached Garage
- Driveway
Utilities
- Cooling System Mounted To A Wall/Window
- Forced Air Heating System
- Heating System Uses Oil
- Water Heater
Additional Features
- Covered Patio or Porch
- 9,583 Sq Ft Lot
- Barn
Community Details
- Residential Community
Map
Home Values in the Area
Average Home Value in this Area
Tax History
| Year | Tax Paid | Tax Assessment Tax Assessment Total Assessment is a certain percentage of the fair market value that is determined by local assessors to be the total taxable value of land and additions on the property. | Land | Improvement |
|---|---|---|---|---|
| 2024 | $7,553 | $337,700 | $56,900 | $280,800 |
| 2023 | $6,555 | $337,700 | $56,900 | $280,800 |
| 2022 | $6,945 | $337,700 | $56,900 | $280,800 |
| 2021 | $5,084 | $337,700 | $56,900 | $280,800 |
| 2020 | $6,179 | $337,700 | $56,900 | $280,800 |
| 2019 | $3,293 | $337,700 | $56,900 | $280,800 |
| 2018 | $6,006 | $337,700 | $56,900 | $280,800 |
| 2017 | $5,970 | $337,700 | $56,900 | $280,800 |
| 2016 | $5,872 | $337,700 | $56,900 | $280,800 |
| 2015 | -- | $337,700 | $56,900 | $280,800 |
| 2014 | -- | $416,400 | $163,300 | $253,100 |
Property History
| Date | Event | Price | List to Sale | Price per Sq Ft |
|---|---|---|---|---|
| 11/17/2025 11/17/25 | For Sale | $529,000 | -- | $237 / Sq Ft |
Purchase History
| Date | Type | Sale Price | Title Company |
|---|---|---|---|
| Quit Claim Deed | -- | Ryan Coutlee' | |
| Interfamily Deed Transfer | -- | Robert Schlather | |
| Deed | $49,500 | -- |
Source: NY State MLS
MLS Number: 11607697
APN: 365001-115-018-0002-002-000-0000
- 44 Nelson Ave
- 37 Nelson Ave
- 51 Chestnut St
- 127 Main St
- 32 Elm St
- 1 Elm St
- 64 Grove St
- 66 Grove St
- 5 Pioneer St
- 47 Susquehanna Ave
- 24 Delaware St
- 17 Walnut St
- 0 County Highway 31 Unit R1652923
- 332 County Road 26
- 101 Haggerty Rd
- 593 Greenough Rd
- 578 Greenough Rd
- 634 Beaver Meadow Rd
- 287 Pink St
- 0 Glimmerglen Rd
- 26 Elm St Unit 26 Elm B
- 27 Church St
- 8 Lake St
- 12 Linden Ave
- 345 Dorr Edson Rd Unit Right Side
- 345 Dorr Edson Rd Unit Left Side
- 2820 Ny-28 Unit 2
- 2671 Ny-28 Unit 2
- 251 Lake Shore Dr N Unit 2
- 189 Lee Dr Unit LVP2
- 237 Lake Shore Dr S
- 237 Lake Shore Dr S
- 1678 State Highway 205 Unit 2
- 102 Holiday Ln Unit 2
- 133 Cliffside Cir
- 133 Cliffside Cir
- 150 Blodgett Dr
- 70 East St Unit B
- 5367 Ny-7 Unit 2
- 40 Cedar St Unit 1
