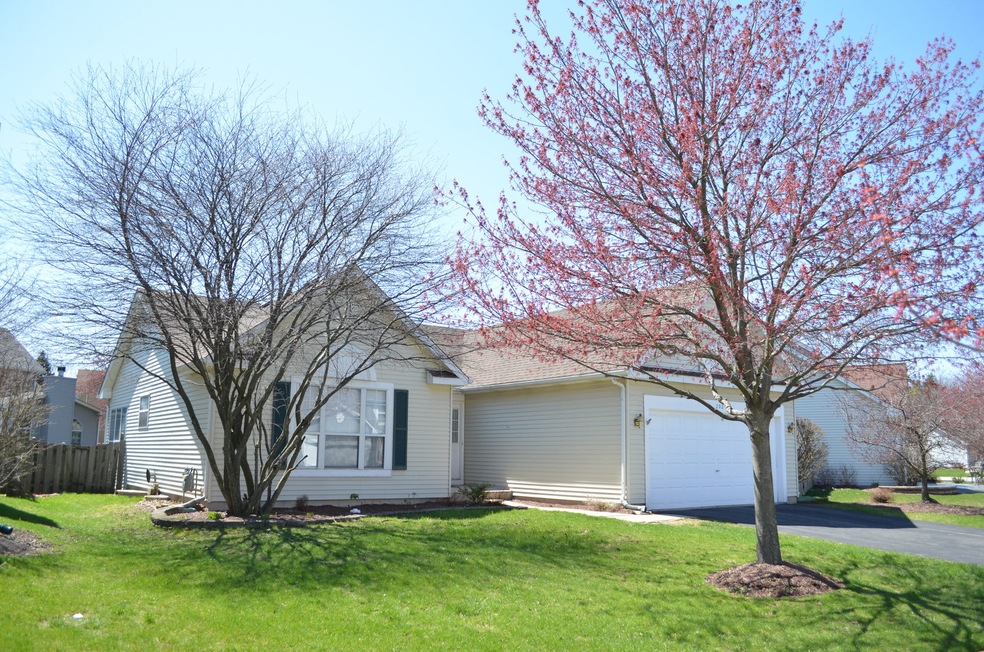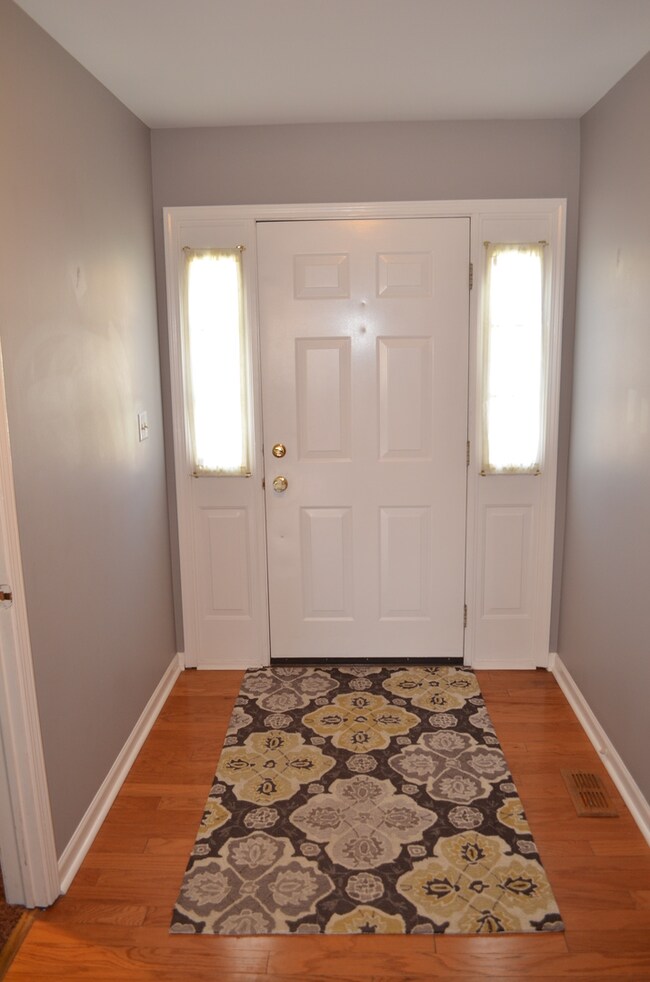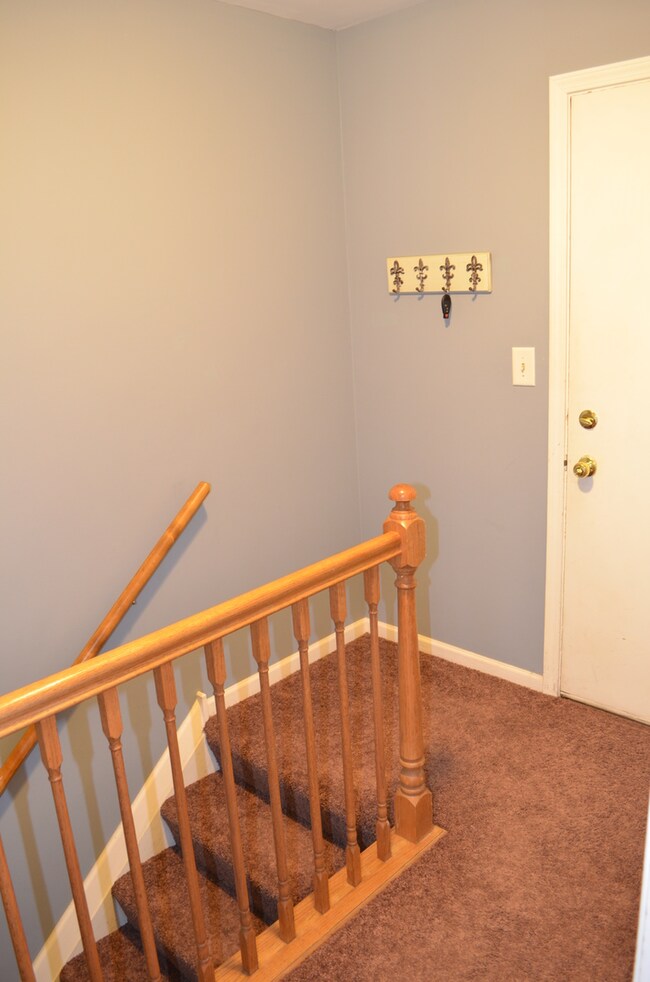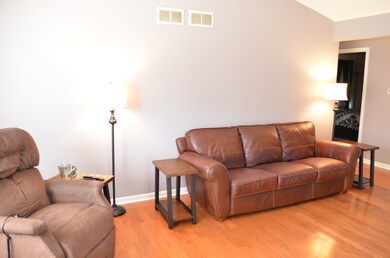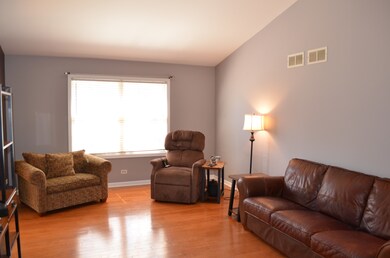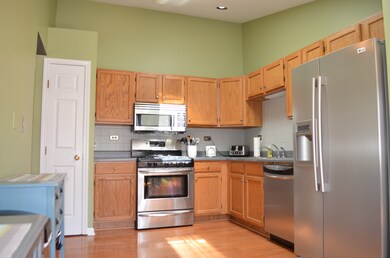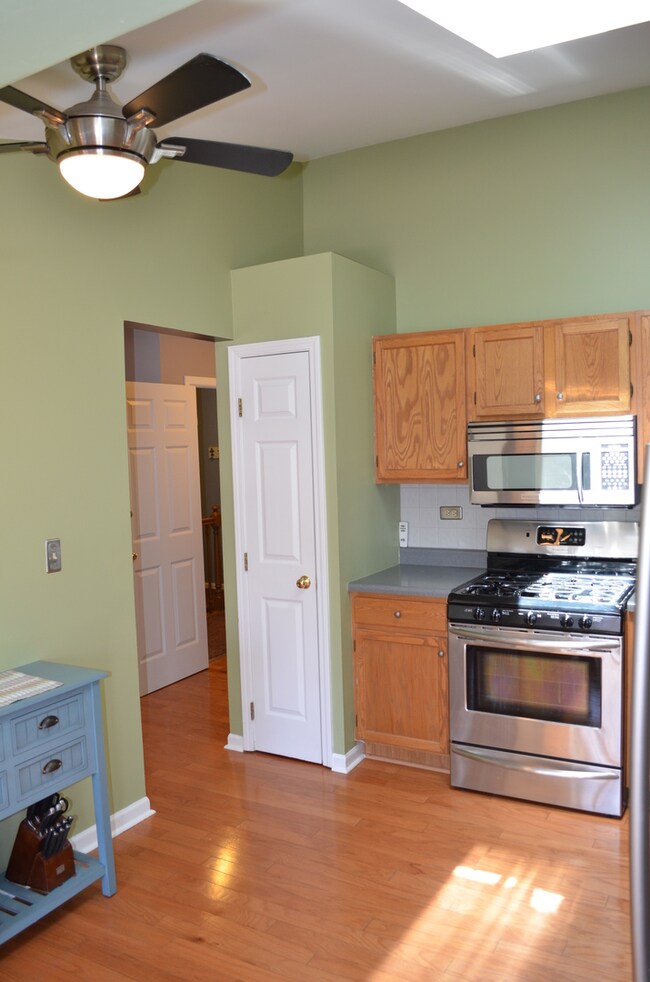
202 Meadowview Ln Aurora, IL 60502
Waubonsie NeighborhoodHighlights
- Deck
- Recreation Room
- Ranch Style House
- Steck Elementary School Rated A
- Vaulted Ceiling
- Sun or Florida Room
About This Home
As of June 2018Spacious 3 bedroom ranch with fully finished basement and fenced yard! Vaulted ceilings in living room with hard surface floors throughout main living areas. Skylight in kitchen! New deck from 2015! Carpeted finished basement with laundry room and recreational area. Tenant occupied until 06/30/18. Beautiful home for the $$$.
Last Agent to Sell the Property
Chicagoland Realty Group Partners LLC License #471001461 Listed on: 05/01/2018
Home Details
Home Type
- Single Family
Est. Annual Taxes
- $7,876
Year Built
- 1991
HOA Fees
- $24 per month
Parking
- Attached Garage
- Garage Transmitter
- Garage Door Opener
- Driveway
- Parking Included in Price
- Garage Is Owned
Home Design
- Ranch Style House
- Slab Foundation
- Asphalt Shingled Roof
- Vinyl Siding
Interior Spaces
- Vaulted Ceiling
- Skylights
- Recreation Room
- Play Room
- Sun or Florida Room
Kitchen
- Breakfast Bar
- Walk-In Pantry
- Oven or Range
- Microwave
- Dishwasher
- Disposal
Bedrooms and Bathrooms
- Primary Bathroom is a Full Bathroom
- Dual Sinks
- Separate Shower
Finished Basement
- Basement Fills Entire Space Under The House
- Finished Basement Bathroom
Utilities
- Forced Air Heating and Cooling System
- Heating System Uses Gas
Additional Features
- North or South Exposure
- Deck
- Fenced Yard
Ownership History
Purchase Details
Home Financials for this Owner
Home Financials are based on the most recent Mortgage that was taken out on this home.Purchase Details
Home Financials for this Owner
Home Financials are based on the most recent Mortgage that was taken out on this home.Purchase Details
Home Financials for this Owner
Home Financials are based on the most recent Mortgage that was taken out on this home.Similar Homes in Aurora, IL
Home Values in the Area
Average Home Value in this Area
Purchase History
| Date | Type | Sale Price | Title Company |
|---|---|---|---|
| Warranty Deed | $250,000 | Heritage Title Company | |
| Special Warranty Deed | $282,000 | -- | |
| Warranty Deed | $282,000 | Old Republic Title Company | |
| Warranty Deed | $170,000 | -- |
Mortgage History
| Date | Status | Loan Amount | Loan Type |
|---|---|---|---|
| Open | $195,000 | New Conventional | |
| Closed | $199,920 | New Conventional | |
| Previous Owner | $227,575 | New Conventional | |
| Previous Owner | $28,200 | Credit Line Revolving | |
| Previous Owner | $225,600 | Fannie Mae Freddie Mac | |
| Previous Owner | $170,000 | Unknown | |
| Previous Owner | $173,400 | VA |
Property History
| Date | Event | Price | Change | Sq Ft Price |
|---|---|---|---|---|
| 11/16/2022 11/16/22 | Rented | $2,495 | 0.0% | -- |
| 11/04/2022 11/04/22 | Under Contract | -- | -- | -- |
| 09/13/2022 09/13/22 | Price Changed | $2,495 | -7.4% | $2 / Sq Ft |
| 08/29/2022 08/29/22 | Price Changed | $2,695 | -6.9% | $2 / Sq Ft |
| 08/03/2022 08/03/22 | For Rent | $2,895 | 0.0% | -- |
| 06/28/2018 06/28/18 | Sold | $249,900 | 0.0% | $158 / Sq Ft |
| 05/06/2018 05/06/18 | Pending | -- | -- | -- |
| 05/01/2018 05/01/18 | For Sale | $249,900 | 0.0% | $158 / Sq Ft |
| 07/15/2016 07/15/16 | Rented | $2,000 | 0.0% | -- |
| 07/13/2016 07/13/16 | Under Contract | -- | -- | -- |
| 05/06/2016 05/06/16 | For Rent | $2,000 | 0.0% | -- |
| 04/25/2016 04/25/16 | Under Contract | -- | -- | -- |
| 04/24/2016 04/24/16 | Off Market | $2,000 | -- | -- |
| 04/11/2016 04/11/16 | For Rent | $2,000 | -- | -- |
Tax History Compared to Growth
Tax History
| Year | Tax Paid | Tax Assessment Tax Assessment Total Assessment is a certain percentage of the fair market value that is determined by local assessors to be the total taxable value of land and additions on the property. | Land | Improvement |
|---|---|---|---|---|
| 2023 | $7,876 | $104,910 | $32,410 | $72,500 |
| 2022 | $7,845 | $99,550 | $30,530 | $69,020 |
| 2021 | $7,635 | $96,000 | $29,440 | $66,560 |
| 2020 | $7,728 | $96,000 | $29,440 | $66,560 |
| 2019 | $7,453 | $91,310 | $28,000 | $63,310 |
| 2018 | $7,895 | $89,390 | $26,840 | $62,550 |
| 2017 | $7,781 | $86,360 | $25,930 | $60,430 |
| 2016 | $7,108 | $82,870 | $24,880 | $57,990 |
| 2015 | $7,030 | $78,680 | $23,620 | $55,060 |
| 2014 | $6,986 | $76,120 | $22,680 | $53,440 |
| 2013 | $6,915 | $76,650 | $22,840 | $53,810 |
Agents Affiliated with this Home
-
K
Seller's Agent in 2022
Kimberly Carlson
Durante & Rich Real Estate
(630) 486-0304
59 Total Sales
-

Seller Co-Listing Agent in 2022
Rich Durante
Durante & Rich Real Estate
(847) 221-0058
121 Total Sales
-

Buyer's Agent in 2022
Lisa Wolf
Keller Williams North Shore West
(224) 627-5600
3 in this area
1,151 Total Sales
-

Seller's Agent in 2018
SEAN MORRISSEY
Chicagoland Realty Group Partners LLC
(630) 881-7082
14 Total Sales
-

Buyer's Agent in 2018
Sairavi Suribhotla
Keller Williams Infinity
(513) 349-7284
11 in this area
400 Total Sales
-
K
Buyer's Agent in 2016
Kimberly Drwal
RE/MAX Suburban
Map
Source: Midwest Real Estate Data (MRED)
MLS Number: MRD09936279
APN: 07-30-105-039
- 205 Meadowview Ln
- 167 Forestview Ct
- 321 Breckenridge Dr
- 78 Breckenridge Dr
- 341 Breckenridge Dr
- 661 Waterbury Dr
- 2551 Doncaster Dr
- 614 Spicebush Ln
- 2237 Stoughton Dr Unit 1303D
- 32w396 Forest Dr
- 2405 Stoughton Cir Unit 350806
- 2433 Stoughton Cir Unit 351004
- 227 Vaughn Rd
- 324 Aspen Ln
- 1858 Westridge Place
- 1842 Westridge Place
- 1900 E New York St
- 2141 Bluemist Dr
- 2490 Lakeside Dr Unit 12
- 1984 Bluemist Dr
