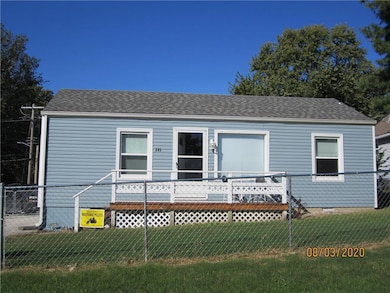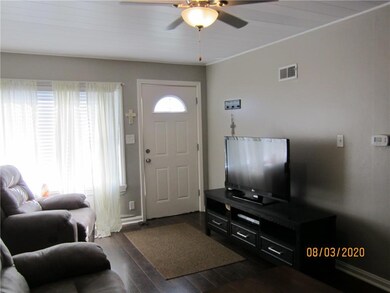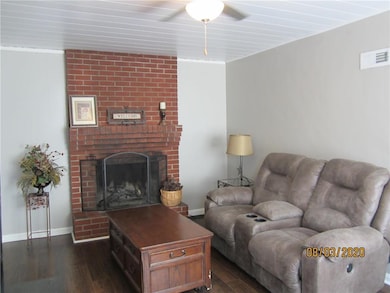
202 N Ash Ave Independence, MO 64053
Fairmount NeighborhoodEstimated Value: $118,000 - $151,000
Highlights
- Custom Closet System
- Ranch Style House
- Granite Countertops
- Vaulted Ceiling
- Corner Lot
- 2 Car Detached Garage
About This Home
As of December 20192 Bedroom, 1 Bath ranch completely updated* All new Pergo wood flooring. All new vinyl siding* All new energy efficient windows* New 20x18 2 car detached garage* All new interior painting and ship-lap ceilings* Move in Ready!!
Home Details
Home Type
- Single Family
Est. Annual Taxes
- $459
Year Built
- Built in 1950
Lot Details
- Aluminum or Metal Fence
- Corner Lot
- Level Lot
Parking
- 2 Car Detached Garage
Home Design
- Ranch Style House
- Traditional Architecture
- Frame Construction
- Composition Roof
- Vinyl Siding
Interior Spaces
- 744 Sq Ft Home
- Wet Bar: Ceramic Tiles
- Built-In Features: Ceramic Tiles
- Vaulted Ceiling
- Ceiling Fan: Ceramic Tiles
- Skylights
- Thermal Windows
- Shades
- Plantation Shutters
- Drapes & Rods
- Living Room with Fireplace
- Crawl Space
- Smart Thermostat
- Laundry on main level
Kitchen
- Eat-In Kitchen
- Electric Oven or Range
- Free-Standing Range
- Granite Countertops
- Laminate Countertops
- Disposal
Flooring
- Wall to Wall Carpet
- Linoleum
- Laminate
- Stone
- Ceramic Tile
- Luxury Vinyl Plank Tile
- Luxury Vinyl Tile
Bedrooms and Bathrooms
- 2 Bedrooms
- Custom Closet System
- Cedar Closet: Ceramic Tiles
- Walk-In Closet: Ceramic Tiles
- 1 Full Bathroom
- Double Vanity
- Bathtub with Shower
Additional Features
- Enclosed patio or porch
- Forced Air Heating and Cooling System
Community Details
- Jackson Lithia Place Subdivision
Listing and Financial Details
- Assessor Parcel Number 14-720-13-10-00-0-00-000
Ownership History
Purchase Details
Home Financials for this Owner
Home Financials are based on the most recent Mortgage that was taken out on this home.Purchase Details
Home Financials for this Owner
Home Financials are based on the most recent Mortgage that was taken out on this home.Purchase Details
Home Financials for this Owner
Home Financials are based on the most recent Mortgage that was taken out on this home.Purchase Details
Purchase Details
Home Financials for this Owner
Home Financials are based on the most recent Mortgage that was taken out on this home.Purchase Details
Similar Homes in Independence, MO
Home Values in the Area
Average Home Value in this Area
Purchase History
| Date | Buyer | Sale Price | Title Company |
|---|---|---|---|
| Sledge Carmen | -- | Stewart Title Company | |
| Cain Pamela Sue | -- | Continental Title | |
| Brown Andrew M | -- | Continental Title | |
| American Homeowner Preservation Fund Lp | $13,500 | None Available | |
| Stephanie Danny | -- | Ctic | |
| Mcknight Robert J | -- | -- |
Mortgage History
| Date | Status | Borrower | Loan Amount |
|---|---|---|---|
| Open | Sledge Carmen | $87,387 | |
| Closed | Sledge Carmen | $3,495 | |
| Previous Owner | Cain Pamela Sue | $52,251 | |
| Previous Owner | Stephani Danny | $53,000 | |
| Previous Owner | Stephanie Danny | $10,000 | |
| Previous Owner | Stephanie Danny | $37,200 |
Property History
| Date | Event | Price | Change | Sq Ft Price |
|---|---|---|---|---|
| 12/19/2019 12/19/19 | Sold | -- | -- | -- |
| 11/24/2019 11/24/19 | Pending | -- | -- | -- |
| 11/08/2019 11/08/19 | Price Changed | $85,000 | -5.0% | $114 / Sq Ft |
| 10/24/2019 10/24/19 | Price Changed | $89,500 | -3.2% | $120 / Sq Ft |
| 10/14/2019 10/14/19 | For Sale | $92,500 | +59.5% | $124 / Sq Ft |
| 06/28/2018 06/28/18 | Sold | -- | -- | -- |
| 05/29/2018 05/29/18 | Pending | -- | -- | -- |
| 05/17/2018 05/17/18 | For Sale | $58,000 | 0.0% | $75 / Sq Ft |
| 05/10/2018 05/10/18 | Off Market | -- | -- | -- |
| 05/01/2018 05/01/18 | For Sale | $58,000 | +383.4% | $75 / Sq Ft |
| 09/13/2013 09/13/13 | Sold | -- | -- | -- |
| 09/04/2013 09/04/13 | Pending | -- | -- | -- |
| 08/14/2013 08/14/13 | For Sale | $11,999 | -- | $16 / Sq Ft |
Tax History Compared to Growth
Tax History
| Year | Tax Paid | Tax Assessment Tax Assessment Total Assessment is a certain percentage of the fair market value that is determined by local assessors to be the total taxable value of land and additions on the property. | Land | Improvement |
|---|---|---|---|---|
| 2024 | $900 | $12,933 | $1,955 | $10,978 |
| 2023 | $900 | $12,934 | $1,207 | $11,727 |
| 2022 | $521 | $6,840 | $2,480 | $4,360 |
| 2021 | $519 | $6,840 | $2,480 | $4,360 |
| 2020 | $469 | $6,021 | $2,480 | $3,541 |
| 2019 | $462 | $6,021 | $2,480 | $3,541 |
| 2018 | $445 | $5,631 | $793 | $4,838 |
| 2017 | $445 | $5,631 | $793 | $4,838 |
| 2016 | $427 | $5,284 | $1,370 | $3,914 |
| 2014 | $406 | $5,130 | $1,330 | $3,800 |
Agents Affiliated with this Home
-
Amy Howard

Seller's Agent in 2019
Amy Howard
Juncture
(816) 479-4700
19 Total Sales
-
Marcus Mikle
M
Buyer's Agent in 2019
Marcus Mikle
Platinum Realty LLC
30 Total Sales
-
Stephanie Heiffus

Seller's Agent in 2018
Stephanie Heiffus
Realty Executives
(816) 645-5440
93 Total Sales
-
Julie Curtis
J
Seller's Agent in 2013
Julie Curtis
McLaury Real Estate Inc
(816) 763-8800
2 Total Sales
-
M
Buyer's Agent in 2013
Marna Hutsell
Platinum Realty LLC
Map
Source: Heartland MLS
MLS Number: 2193521
APN: 14-720-13-10-00-0-00-000
- 10300 E Norledge Ave
- 9101 Norledge Ave
- 108 S Hardy Ave
- 116 N Home Ave
- 320 N Cedar Ave
- 111 S Hawthorne Ave
- 116 units #1-6 S Hedges Ave Unit 1,2,3,4,5,6
- 108 N Evanston Ave
- 10406 E Lexington Ave
- 10815 E Scarritt Ave
- 501 S Hardy Ave
- 107 N Crescent Ave
- 540 S Ash Ave
- 536 S Huttig Ave
- 240 N Oxford Ave
- 574 S Overton Ave
- 224 S Sterling Ave
- 546 S Crescent Ave
- 11227 Gill St
- 149 N Ditzler Ave






